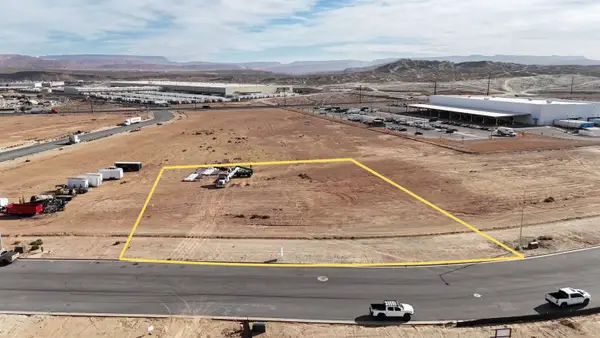2752 E 50 S St, Saint George, UT 84790
Local realty services provided by:ERA Brokers Consolidated
2752 E 50 S St,St George, UT 84790
$599,900
- 5 Beds
- 3 Baths
- 2,430 sq. ft.
- Single family
- Active
Listed by: david b weeks
Office: element real estate brokers llc.
MLS#:25-267658
Source:UT_WCMLS
Price summary
- Price:$599,900
- Price per sq. ft.:$246.87
About this home
FAILED SALE! NOW'S YOUR CHANCE TO OWN THIS RARE FIND! This family home is nestled on a 1/2 acre private flag lot. Enjoy the views from the Covered Deck. This spacious residence has five bedrooms and three baths, including a walk-out basement that enhances your living space. Enjoy the luxury of two attached garages plus an attached RV Garage as well. The heart of the home is the kitchen, equipped with a gas island cooktop, granite countertops, and a granite composite sink. . With tall ceilings and a cozy family room downstairs.
RV Garage is approx. 18X40. Includes 220 Power. All Garages are attached. Includes a main 3-car garage and an additional 2-car/workshop with an additional RV Garage. Could store 8 cars+ WITH EXTRA PARKING
Contact an agent
Home facts
- Year built:2013
- Listing ID #:25-267658
- Added:8 day(s) ago
- Updated:January 08, 2026 at 03:50 PM
Rooms and interior
- Bedrooms:5
- Total bathrooms:3
- Full bathrooms:3
- Living area:2,430 sq. ft.
Heating and cooling
- Cooling:Central Air
- Heating:Natural Gas
Structure and exterior
- Roof:Tile
- Year built:2013
- Building area:2,430 sq. ft.
- Lot area:0.58 Acres
Schools
- High school:Pine View High
- Middle school:Pine View Middle
- Elementary school:Panorama Elementary
Utilities
- Water:Culinary
- Sewer:Sewer
Finances and disclosures
- Price:$599,900
- Price per sq. ft.:$246.87
- Tax amount:$1,907 (2025)
New listings near 2752 E 50 S St
 $785,000Active1.48 Acres
$785,000Active1.48 Acres4808 S Trademark Dr, St George, UT 84790
MLS# 25-267594Listed by: ELEMENT REAL ESTATE BROKERS LLC- New
 $393,990Active3 beds 3 baths1,496 sq. ft.
$393,990Active3 beds 3 baths1,496 sq. ft.2319 E Kiabito Ln #Lot 115, St George, UT 84790
MLS# 26-267815Listed by: CANYON MILL REALTY, LLC - New
 $403,990Active3 beds 3 baths1,496 sq. ft.
$403,990Active3 beds 3 baths1,496 sq. ft.2333 E Kiabito Ln #Lot 116, St George, UT 84790
MLS# 26-267816Listed by: CANYON MILL REALTY, LLC - New
 $779,990Active6 beds 4 baths3,634 sq. ft.
$779,990Active6 beds 4 baths3,634 sq. ft.6246 S Bespin Ln #Lot 326, St George, UT 84790
MLS# 26-267817Listed by: CANYON MILL REALTY, LLC - New
 $829,990Active6 beds 4 baths3,634 sq. ft.
$829,990Active6 beds 4 baths3,634 sq. ft.2914 E Alderann St #Lot 323, St George, UT 84790
MLS# 26-267818Listed by: CANYON MILL REALTY, LLC - New
 $625,000Active2 beds 3 baths2,212 sq. ft.
$625,000Active2 beds 3 baths2,212 sq. ft.4507 S Ironwood Dr, St George, UT 84790
MLS# 26-267813Listed by: SOUTHWEST LIVING REALTY LLC - New
 $525,000Active2 beds 2 baths1,145 sq. ft.
$525,000Active2 beds 2 baths1,145 sq. ft.961 W Akoya Pearl Dr #301, St George, UT 84790
MLS# 26-267805Listed by: BHHS UTAH PROPERTIES SG - New
 $3,950,000Active4 beds 8 baths9,064 sq. ft.
$3,950,000Active4 beds 8 baths9,064 sq. ft.2196 W Long Sky Dr, St George, UT 84770
MLS# 26-267797Listed by: THE AGENCY ST GEORGE - New
 $372,500Active3 beds 3 baths1,675 sq. ft.
$372,500Active3 beds 3 baths1,675 sq. ft.3693 S Brisbane Ct, St George, UT 84790
MLS# 26-267799Listed by: IVORY HOMES LTD SO UTAH - New
 $585,000Active3 beds 5 baths1,934 sq. ft.
$585,000Active3 beds 5 baths1,934 sq. ft.4845 N Fishers Island Way, St George, UT 84770
MLS# 26-267802Listed by: HOMIE
