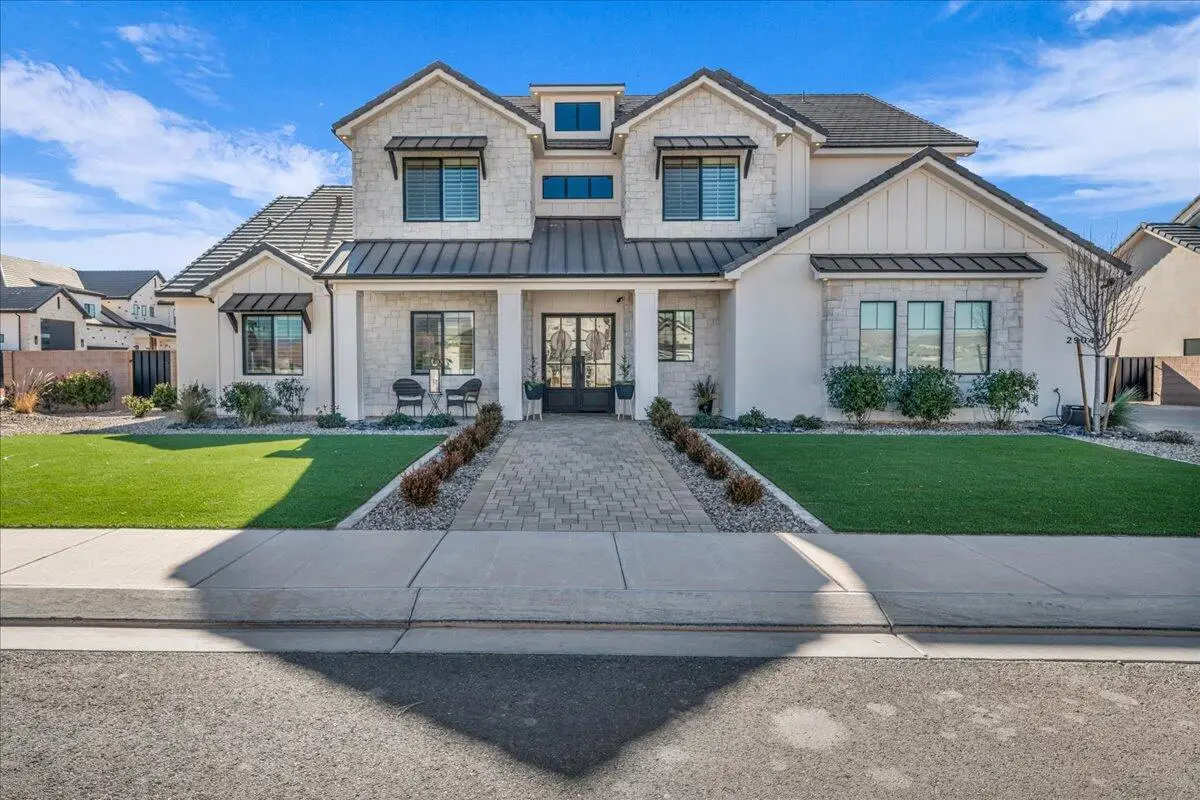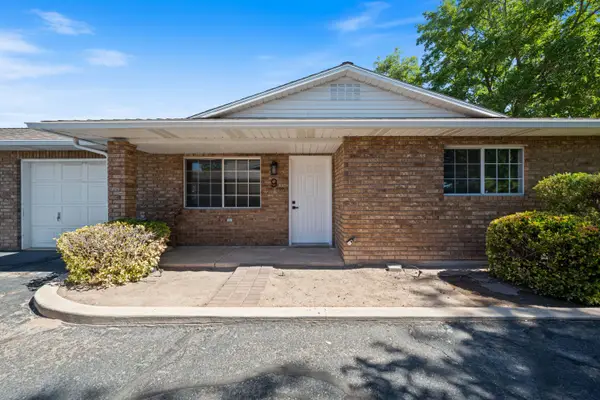2904 Stonedale Dr, St George, UT 84790
Local realty services provided by:ERA Brokers Consolidated



2904 Stonedale Dr,St George, UT 84790
$1,735,000
- 6 Beds
- 5 Baths
- 5,192 sq. ft.
- Single family
- Active
Listed by:
- Jared West(435) 722 - 7955ERA Brokers Consolidated
- Shelley Overson(208) 996 - 9452ERA Brokers Consolidated
MLS#:25-259509
Source:UT_WCMLS
Price summary
- Price:$1,735,000
- Price per sq. ft.:$334.17
About this home
**PRICE IMPROVEMENT**Step into a world of sophistication and comfort with this gorgeous 6-bedroom, 5-bathroom home spanning an impressive 5,192 sq ft. Nestled in Moorland Park which is conveniently located close to schools, shopping and medical. As you enter, you’ll be greeted by a versatile bedroom/office suite, thoughtfully designed with custom cabinets and sleek tile flooring—perfect for a home office or a cozy guest room. The heart of the home is undoubtedly the upgraded great room, where stunning custom ceiling woodwork elevates the space, offering both warmth and character. The adjacent dining area has been reimagined with exquisite buffet cabinets and carefully curated lighting, transforming the original study into an inviting space for entertaining. High-end fixtures throughout the main floor add an air of luxury without sacrificing comfort. Retire to the luxurious primary suite, where newly installed hardwood floors set an inviting tone. The spa-like primary bath promises relaxation with its upgraded faucets, mirrors, and chic lighting—which seamlessly combines style with indulgence. Upstairs, experience the understated elegance of hardwood flooring in all hallways, enhancing the overall design and flow of the home. This residence has been meticulously updated to include: Upgraded lighting and bathroom fixtures enhancing every corner of the main floor. A professionally finished garage that features enclosed mechanicals and beautifully painted floors, plus an expansive 20'x35' RV garage to store all your toys and adventures. Large 8' sliders welcome the outdoors inside with landscaping throughout the yard, complete with 20'x40' pool with electric cover. The perfect area to entertain friends and family alike. Buyer to verify all information.
Contact an agent
Home facts
- Year built:2023
- Listing Id #:25-259509
- Added:147 day(s) ago
- Updated:July 16, 2025 at 08:57 PM
Rooms and interior
- Bedrooms:6
- Total bathrooms:5
- Full bathrooms:5
- Living area:5,192 sq. ft.
Heating and cooling
- Cooling:Central Air
- Heating:Natural Gas
Structure and exterior
- Roof:Tile
- Year built:2023
- Building area:5,192 sq. ft.
- Lot area:0.35 Acres
Schools
- High school:Crimson Cliffs High
- Middle school:Crimson Cliffs Middle
- Elementary school:Riverside Elementary
Utilities
- Water:Culinary
- Sewer:Sewer
Finances and disclosures
- Price:$1,735,000
- Price per sq. ft.:$334.17
- Tax amount:$5,250 (2025)
New listings near 2904 Stonedale Dr
- New
 $790,000Active5 beds 3 baths2,532 sq. ft.
$790,000Active5 beds 3 baths2,532 sq. ft.755 W Juniper Hill Dr, St George, UT 84790
MLS# 112680Listed by: EXP REALTY SO UTAH - New
 $649,000Active3 beds 5 baths1,934 sq. ft.
$649,000Active3 beds 5 baths1,934 sq. ft.4896 Winged Foot Dr, St George, UT 84770
MLS# 25-264095Listed by: KW ASCEND KELLER WILLIAMS REALTY - New
 $790,000Active5 beds 3 baths2,532 sq. ft.
$790,000Active5 beds 3 baths2,532 sq. ft.755 W Juniper Hill Dr, St George, UT 84790
MLS# 25-264096Listed by: EXP REALTY LLC (SO UTAH) - New
 $497,000Active3 beds 2 baths1,753 sq. ft.
$497,000Active3 beds 2 baths1,753 sq. ft.562 W 2080 Cir S, St. George, UT 84770
MLS# 2105510Listed by: KW ASCEND KELLER WILLIAMS REALTY - New
 $2,485,000Active4 beds 4 baths4,195 sq. ft.
$2,485,000Active4 beds 4 baths4,195 sq. ft.2466 W Cohonina Trail, St George, UT 84770
MLS# 25-264093Listed by: THE AGENCY ST GEORGE - New
 $150,000Active1 beds 1 baths420 sq. ft.
$150,000Active1 beds 1 baths420 sq. ft.1225 N Dixie Downs Rd #110, St George, UT 84770
MLS# 112672Listed by: RE/MAX ASSOCIATES SO UTAH - New
 $497,000Active3 beds 2 baths1,753 sq. ft.
$497,000Active3 beds 2 baths1,753 sq. ft.562 W 2080 S Cir, St George, UT 84770
MLS# 25-264089Listed by: KW ASCEND KELLER WILLIAMS REALTY - New
 $325,000Active2 beds 2 baths1,046 sq. ft.
$325,000Active2 beds 2 baths1,046 sq. ft.350 W 100 S #9, St. George, UT 84770
MLS# 2105395Listed by: KW ASCEND KELLER WILLIAMS REALTY - New
 $325,000Active2 beds 2 baths1,046 sq. ft.
$325,000Active2 beds 2 baths1,046 sq. ft.350 W 100 #9, St George, UT 84770
MLS# 112670Listed by: KW ASCEND KELLER WILLIAMS REAL - New
 $398,500Active3 beds 2 baths1,286 sq. ft.
$398,500Active3 beds 2 baths1,286 sq. ft.1708 N 1975 W, St George, UT 84770
MLS# 25-264088Listed by: REAL ESTATE ESSENTIALS
