2926 E Rasmussen Dr, Saint George, UT 84790
Local realty services provided by:ERA Brokers Consolidated
2926 E Rasmussen Dr,St George, UT 84790
$919,000
- 6 Beds
- 4 Baths
- 3,727 sq. ft.
- Single family
- Pending
Listed by:april gates
Office:era brokers consolidated (hurricane branch)
MLS#:24-251634
Source:UT_WCMLS
Price summary
- Price:$919,000
- Price per sq. ft.:$246.58
About this home
Owners being relocated- They hate to leave this beauty! Discover this charming residence, designed for effortless main-level living with ample space for expansion or entertaining guests. Nestled in a prime St. George location, this home offers an ideal mix of convenience and comfort. Enjoy a spacious living area, a well-appointed kitchen with an enormous pantry, and large bedrooms. Whether you're starting out or settling down, this functional and inviting home is ready to welcome you. Main level offers a gorgeous office, living room, extra-large bedroom, and primary en-suite. Located in a desirable, convenient neighborhood. Large corner lot has 3 car garage and plenty of parking for extra toys.
Schedule a tour and make this delightful home yours!
Sellers have a possible assumable loan at 2.75% interest. (with lender approval)
Contact an agent
Home facts
- Year built:2017
- Listing ID #:24-251634
- Added:477 day(s) ago
- Updated:July 09, 2025 at 07:18 AM
Rooms and interior
- Bedrooms:6
- Total bathrooms:4
- Full bathrooms:3
- Half bathrooms:1
- Living area:3,727 sq. ft.
Heating and cooling
- Cooling:Central Air
- Heating:Natural Gas
Structure and exterior
- Roof:Tile
- Year built:2017
- Building area:3,727 sq. ft.
- Lot area:0.28 Acres
Schools
- High school:Crimson Cliffs High
- Middle school:Crimson Cliffs Middle
- Elementary school:Crimson View Elementary
Utilities
- Water:Culinary
- Sewer:Sewer
Finances and disclosures
- Price:$919,000
- Price per sq. ft.:$246.58
- Tax amount:$3,039 (2023)
New listings near 2926 E Rasmussen Dr
- New
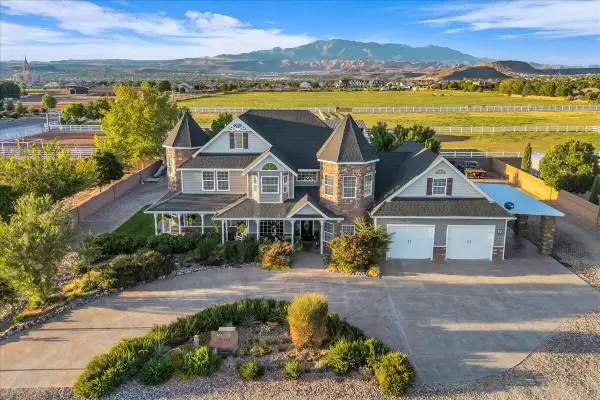 $3,060,000Active4 beds 4 baths3,628 sq. ft.
$3,060,000Active4 beds 4 baths3,628 sq. ft.3465 E 2090 Cir, St George, UT 84790
MLS# 113256Listed by: REALTY ABSOLUTE - New
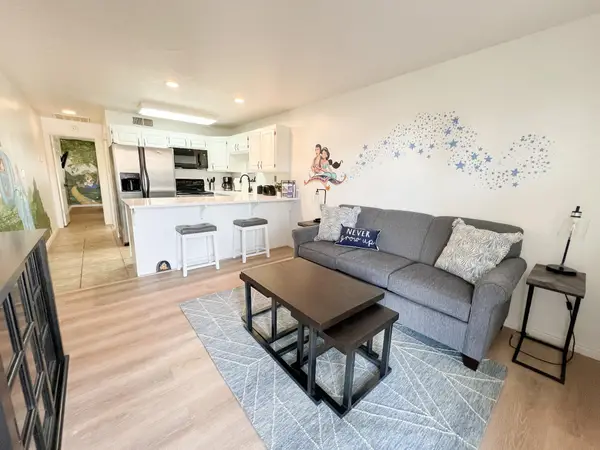 $275,000Active1 beds 1 baths504 sq. ft.
$275,000Active1 beds 1 baths504 sq. ft.1845 W Canyon View #1627, St George, UT 84770
MLS# 25-265412Listed by: EXP REALTY LLC (SO UTAH) - New
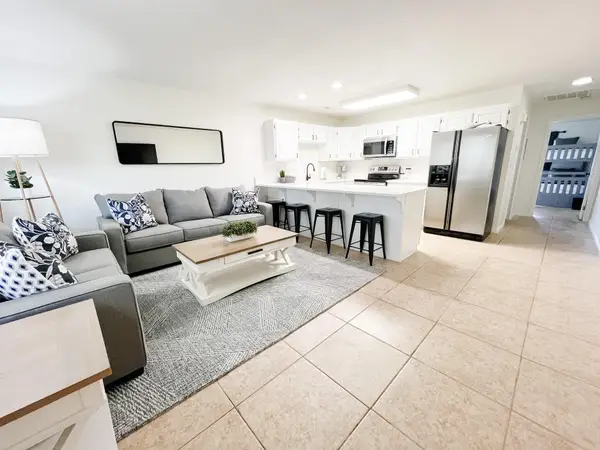 $285,000Active1 beds 1 baths672 sq. ft.
$285,000Active1 beds 1 baths672 sq. ft.1845 W Canyon View #1423, St George, UT 84770
MLS# 25-265413Listed by: EXP REALTY LLC (SO UTAH) - New
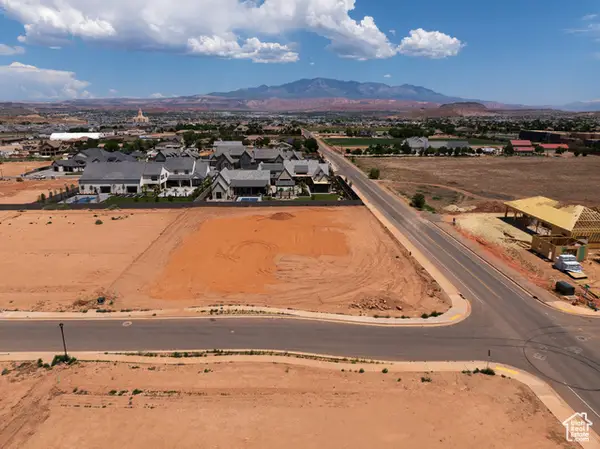 $799,900Active1.05 Acres
$799,900Active1.05 Acres3405 E Ashbury Dr #15, St. George, UT 84790
MLS# 2113695Listed by: KW ASCEND KELLER WILLIAMS REALTY - New
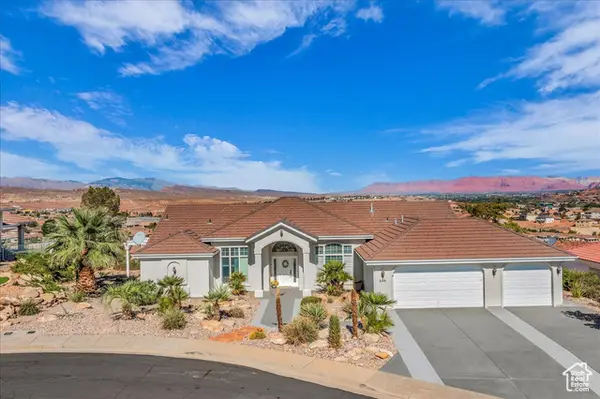 $575,000Active3 beds 2 baths2,236 sq. ft.
$575,000Active3 beds 2 baths2,236 sq. ft.646 W Verde Ridge Rd, St. George, UT 84770
MLS# 2113715Listed by: RE/MAX ASSOCIATES - New
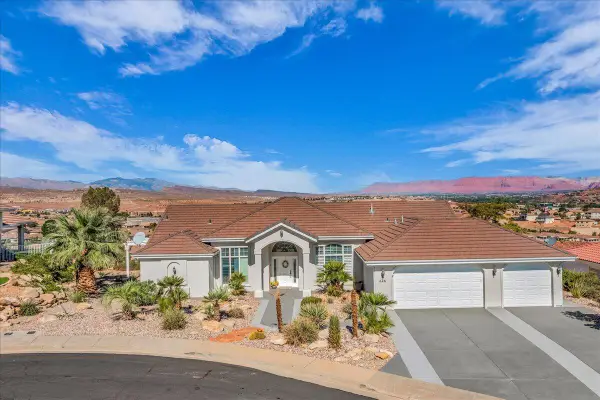 $575,000Active3 beds 2 baths2,236 sq. ft.
$575,000Active3 beds 2 baths2,236 sq. ft.646 Verde Ridge Rd, St George, UT 84770
MLS# 25-265406Listed by: RE/MAX ASSOCIATES ST GEORGE - New
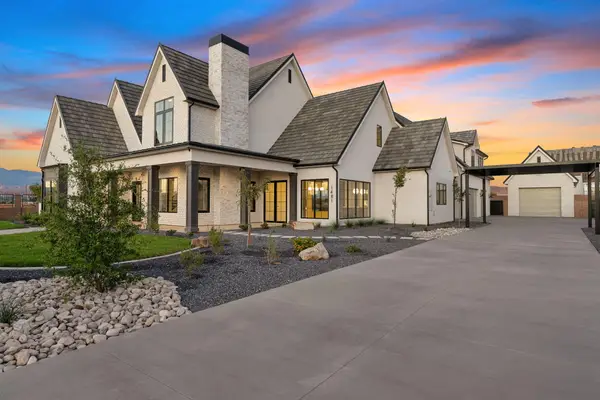 $3,175,000Active5 beds 6 baths6,139 sq. ft.
$3,175,000Active5 beds 6 baths6,139 sq. ft.1481 S Red Cliffs Temple Ln, St George, UT 84790
MLS# 25-265403Listed by: RED ROCK REAL ESTATE - New
 $428,900Active2 beds 3 baths1,432 sq. ft.
$428,900Active2 beds 3 baths1,432 sq. ft.5543 S Carnelian Parkway, St George, UT 84790
MLS# 25-265402Listed by: EXP REALTY LLC (SO UTAH) - New
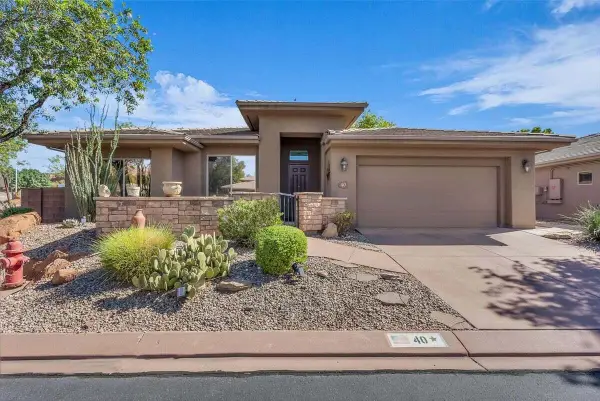 $429,900Active3 beds 2 baths1,442 sq. ft.
$429,900Active3 beds 2 baths1,442 sq. ft.2334 S River Rd #40, St George, UT 84790
MLS# 25-265399Listed by: RE/MAX ASSOCIATES SO UTAH - New
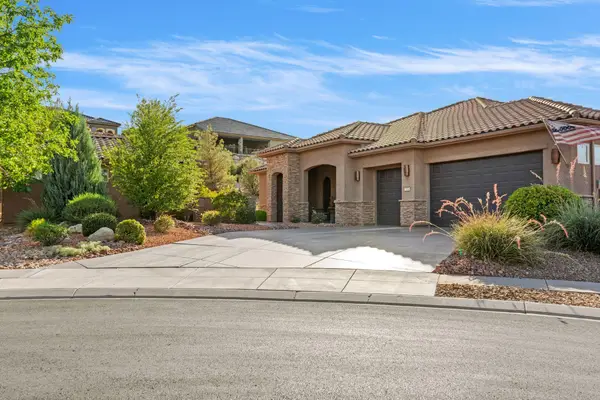 $875,000Active3 beds 4 baths2,879 sq. ft.
$875,000Active3 beds 4 baths2,879 sq. ft.1962 Carolina, St George, UT 84790
MLS# 25-265397Listed by: ENGEL & VOLKERS ST GEORGE
