3092 E 2110 St S, Saint George, UT 84790
Local realty services provided by:ERA Realty Center
3092 E 2110 St S,St George, UT 84790
$1,140,000
- 6 Beds
- 4 Baths
- 3,949 sq. ft.
- Single family
- Pending
Listed by:nikolay v rastopchin
Office:equity real estate (st george)
MLS#:24-255241
Source:UT_WCMLS
Price summary
- Price:$1,140,000
- Price per sq. ft.:$288.68
About this home
This exceptional 6-bedroom, 3.5-bath home offers unparalleled luxury in a prime location, walking distance to George Washington Academy and within the Crimson school boundaries. The open floor plan features high-end finishes, a spacious 2-car garage plus a 36-ft RV/Boat garage, and breathtaking views from the observation deck.
The gourmet kitchen is equipped with a commercial side-by-side refrigerator, GE Profile appliances, pot filler, and a massive butler pantry with convenient garage access. A box gobbler package receiving door at the front entry ensures secure deliveries. Additional highlights include a whole-home central vacuum system and a laundry room attached to the primary dressing area for ultimate convenience.
Upstairs, you'll find a large family room pre-plumbed for a
Contact an agent
Home facts
- Year built:2024
- Listing ID #:24-255241
- Added:352 day(s) ago
- Updated:September 10, 2025 at 08:56 PM
Rooms and interior
- Bedrooms:6
- Total bathrooms:4
- Full bathrooms:3
- Half bathrooms:1
- Living area:3,949 sq. ft.
Heating and cooling
- Cooling:AC / Heat Pump, Central Air
- Heating:Heat Pump
Structure and exterior
- Roof:Tile
- Year built:2024
- Building area:3,949 sq. ft.
- Lot area:0.26 Acres
Schools
- High school:Crimson Cliffs High
- Middle school:Crimson Cliffs Middle
- Elementary school:Crimson View Elementary
Utilities
- Water:Culinary
- Sewer:Sewer
Finances and disclosures
- Price:$1,140,000
- Price per sq. ft.:$288.68
- Tax amount:$1,439 (2023)
New listings near 3092 E 2110 St S
- New
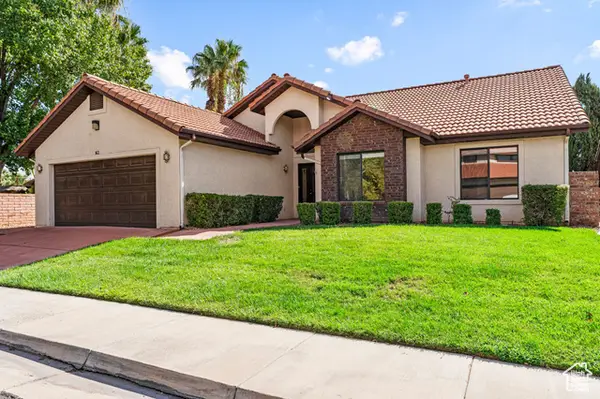 $449,000Active3 beds 2 baths1,837 sq. ft.
$449,000Active3 beds 2 baths1,837 sq. ft.545 S Valley Dr #162, St. George, UT 84770
MLS# 2113827Listed by: RED ROCK REAL ESTATE LLC - New
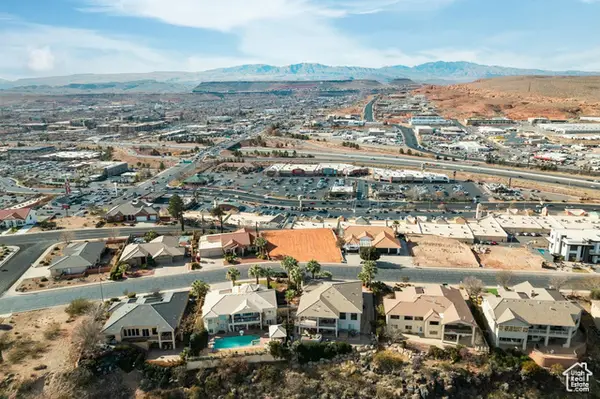 $365,000Active0.36 Acres
$365,000Active0.36 Acres#3, St. George, UT 84790
MLS# 2113858Listed by: KW ASCEND KELLER WILLIAMS REALTY - New
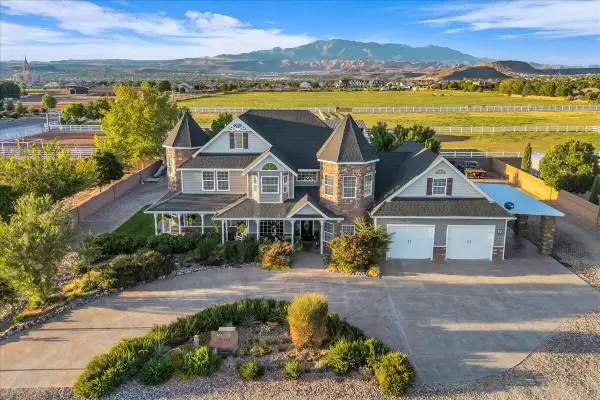 $3,060,000Active4 beds 4 baths3,628 sq. ft.
$3,060,000Active4 beds 4 baths3,628 sq. ft.3465 E 2090 Cir, St George, UT 84790
MLS# 113256Listed by: REALTY ABSOLUTE - New
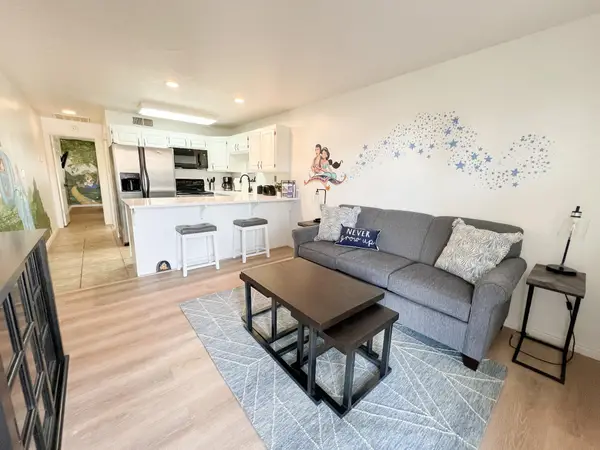 $275,000Active1 beds 1 baths504 sq. ft.
$275,000Active1 beds 1 baths504 sq. ft.1845 W Canyon View #1627, St George, UT 84770
MLS# 25-265412Listed by: EXP REALTY LLC (SO UTAH) - New
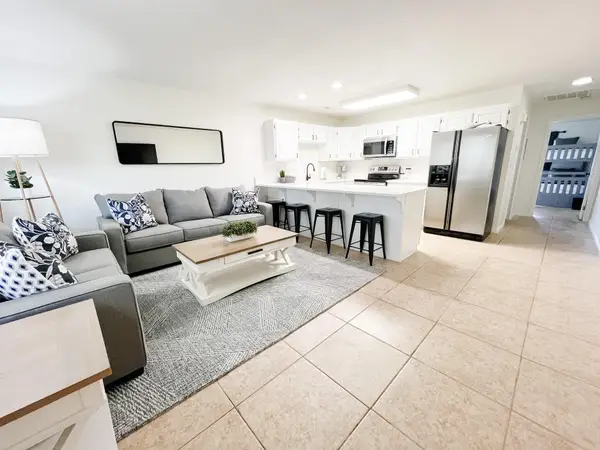 $285,000Active1 beds 1 baths672 sq. ft.
$285,000Active1 beds 1 baths672 sq. ft.1845 W Canyon View #1423, St George, UT 84770
MLS# 25-265413Listed by: EXP REALTY LLC (SO UTAH) - New
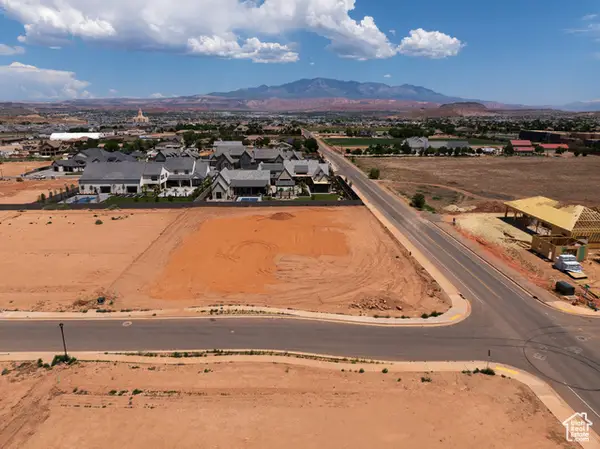 $799,900Active1.05 Acres
$799,900Active1.05 Acres3405 E Ashbury Dr #15, St. George, UT 84790
MLS# 2113695Listed by: KW ASCEND KELLER WILLIAMS REALTY - New
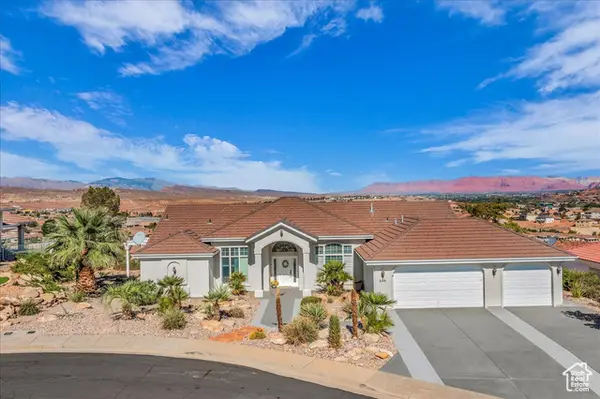 $575,000Active3 beds 2 baths2,236 sq. ft.
$575,000Active3 beds 2 baths2,236 sq. ft.646 W Verde Ridge Rd, St. George, UT 84770
MLS# 2113715Listed by: RE/MAX ASSOCIATES - New
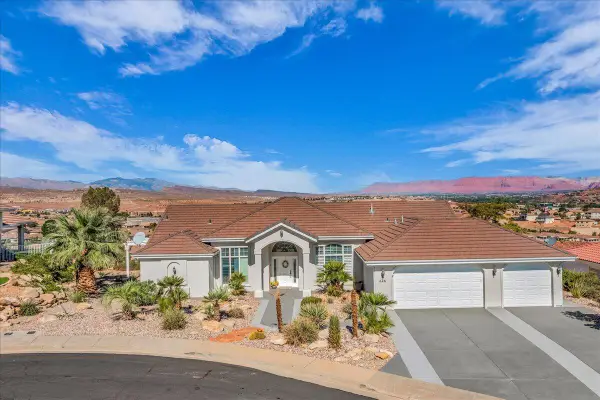 $575,000Active3 beds 2 baths2,236 sq. ft.
$575,000Active3 beds 2 baths2,236 sq. ft.646 Verde Ridge Rd, St George, UT 84770
MLS# 25-265406Listed by: RE/MAX ASSOCIATES ST GEORGE - New
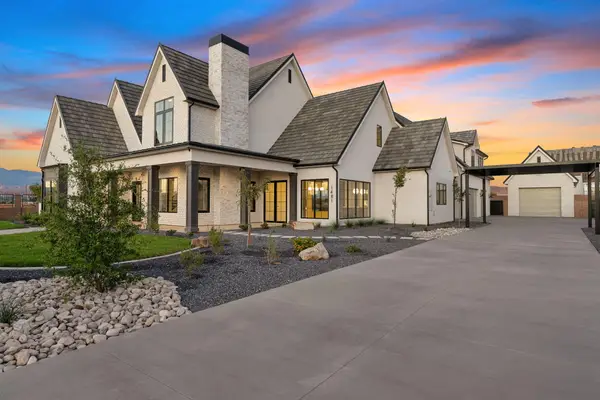 $3,175,000Active5 beds 6 baths6,139 sq. ft.
$3,175,000Active5 beds 6 baths6,139 sq. ft.1481 S Red Cliffs Temple Ln, St George, UT 84790
MLS# 25-265403Listed by: RED ROCK REAL ESTATE - New
 $428,900Active2 beds 3 baths1,432 sq. ft.
$428,900Active2 beds 3 baths1,432 sq. ft.5543 S Carnelian Parkway, St George, UT 84790
MLS# 25-265402Listed by: EXP REALTY LLC (SO UTAH)
