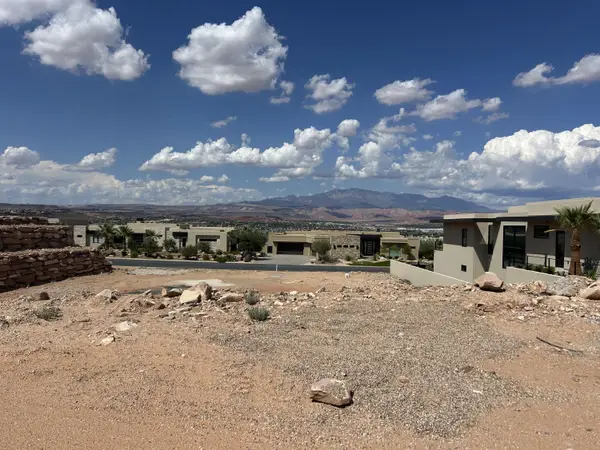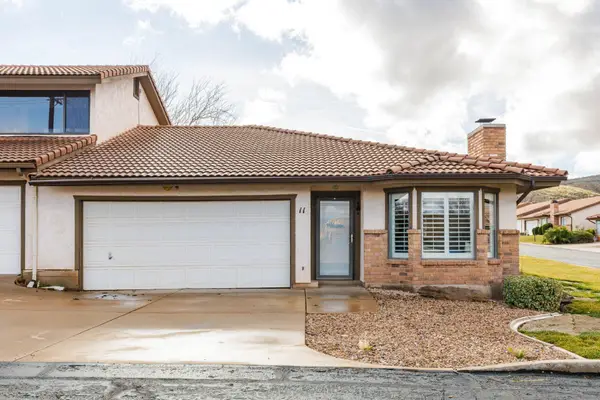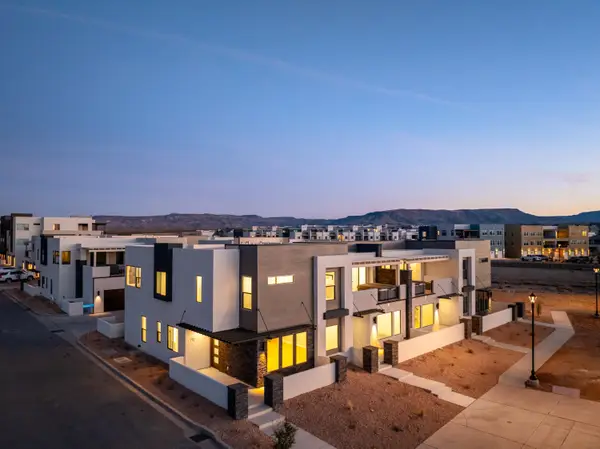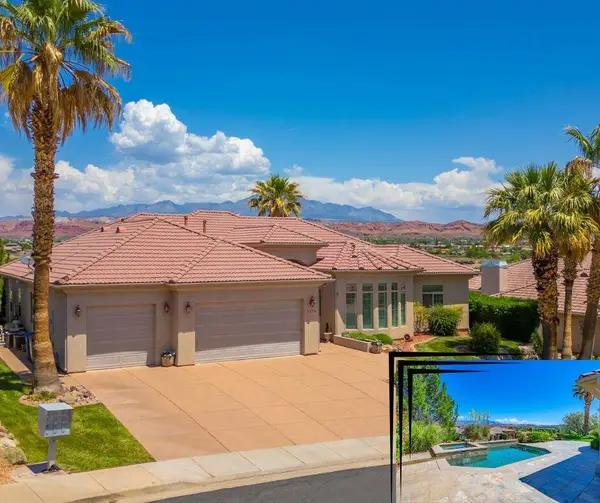3119 S Jacob Hamblin Dr, Saint George, UT 84790
Local realty services provided by:ERA Realty Center
Listed by: brendan c dalley, genevieve j dalley
Office: real broker, llc.
MLS#:25-266571
Source:UT_WCMLS
Price summary
- Price:$885,000
- Price per sq. ft.:$144.21
About this home
Holy potential! This 1986 Bloomington Country Club home is just so cool with amazing architecture & a layout you don't see every day. It has 6 bedrooms, 4.5 baths & a 3 car garage. The main floor includes 2 suites, including the primary with beautiful golf course views. The living room overlooks the fairway & joins a formal dining room & large kitchen with a gas range, double ovens & a walk-in pantry. Upstairs has 3 bedrooms & a spacious bath with a separate shower, toilet & dual sinks. Downstairs you'll find a big family room, bedroom, bath & tons of storage. Rounded walls, open staircase from the upstairs to the basement, & vaulted ceilings with wood beams that add so much personality! Carpet needs replacing due to pet stains. This home is definitely worth seeing!
Contact an agent
Home facts
- Year built:1986
- Listing ID #:25-266571
- Added:61 day(s) ago
- Updated:January 07, 2026 at 03:52 PM
Rooms and interior
- Bedrooms:6
- Total bathrooms:5
- Full bathrooms:4
- Half bathrooms:1
- Living area:6,137 sq. ft.
Heating and cooling
- Cooling:AC / Heat Pump
- Heating:Heat Pump
Structure and exterior
- Roof:Tile
- Year built:1986
- Building area:6,137 sq. ft.
- Lot area:0.3 Acres
Schools
- High school:Dixie High
- Middle school:Dixie Middle
- Elementary school:Bloomington Elementary
Utilities
- Water:Culinary
- Sewer:Sewer
Finances and disclosures
- Price:$885,000
- Price per sq. ft.:$144.21
- Tax amount:$3,625 (2025)
New listings near 3119 S Jacob Hamblin Dr
- New
 $925,000Active0.68 Acres
$925,000Active0.68 AcresShale Cir, St George, UT 84790
MLS# 26-267754Listed by: RED ROCK REAL ESTATE - New
 $849,000Active5 beds 4 baths4,491 sq. ft.
$849,000Active5 beds 4 baths4,491 sq. ft.1839 E Boulder Springs Cir, St George, UT 84790
MLS# 25-267724Listed by: RED ROCK REAL ESTATE - New
 Listed by ERA$242,000Active2 beds 2 baths1,156 sq. ft.
Listed by ERA$242,000Active2 beds 2 baths1,156 sq. ft.1050 E Brigham Rd #11, St George, UT 84790
MLS# 26-267783Listed by: ERA BROKERS CONSOLIDATED SG - New
 $719,888Active4 beds 5 baths2,320 sq. ft.
$719,888Active4 beds 5 baths2,320 sq. ft.716 W Coastline Place #121, St George, UT 84790
MLS# 25-267721Listed by: COLE WEST REAL ESTATE, LLC - New
 $265,000Active0.08 Acres
$265,000Active0.08 Acres2085 N Tuweap Dr #16 #16, St. George, UT 84770
MLS# 2129154Listed by: REAL BROKER, LLC - New
 $719,888Active4 beds 5 baths2,320 sq. ft.
$719,888Active4 beds 5 baths2,320 sq. ft.716 W Coast Line Pl #121, St. George, UT 84790
MLS# 2129184Listed by: COLE WEST REAL ESTATE, LLC - New
 $279,900Active1 beds 1 baths740 sq. ft.
$279,900Active1 beds 1 baths740 sq. ft.860 S Village Rd W #R4, St. George, UT 84770
MLS# 2129195Listed by: EQUITY REAL ESTATE (SOLID) - New
 $925,000Active4 beds 3 baths2,917 sq. ft.
$925,000Active4 beds 3 baths2,917 sq. ft.2578 W Desert Springs Rd, St George, UT 84770
MLS# 26-267776Listed by: REALTYPATH (FIDELITY ST GEORGE) - New
 $364,900Active3 beds 3 baths1,368 sq. ft.
$364,900Active3 beds 3 baths1,368 sq. ft.2422 S River Rd #5, St George, UT 84790
MLS# 26-267777Listed by: EQUITY REAL ESTATE (ST GEORGE) - New
 $650,000Active4 beds 4 baths3,050 sq. ft.
$650,000Active4 beds 4 baths3,050 sq. ft.1879 S Cassidy Cir, St George, UT 84790
MLS# 25-267717Listed by: REAL BROKER, LLC
