3404 E Ezra Dr, St. George, UT 84790
Local realty services provided by:ERA Realty Center
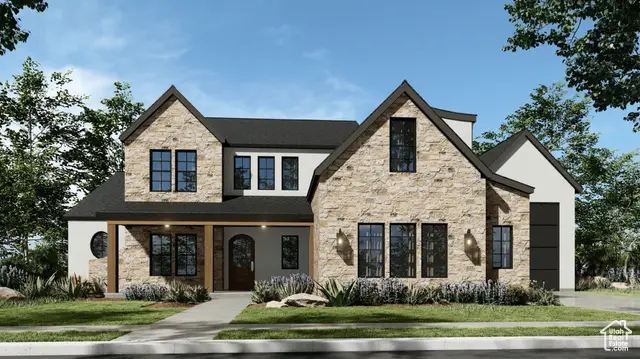
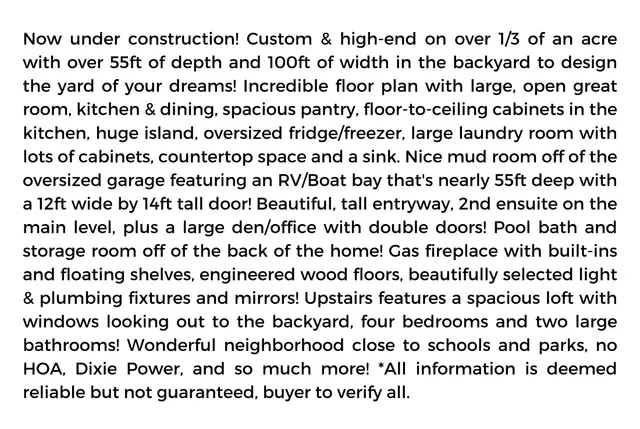
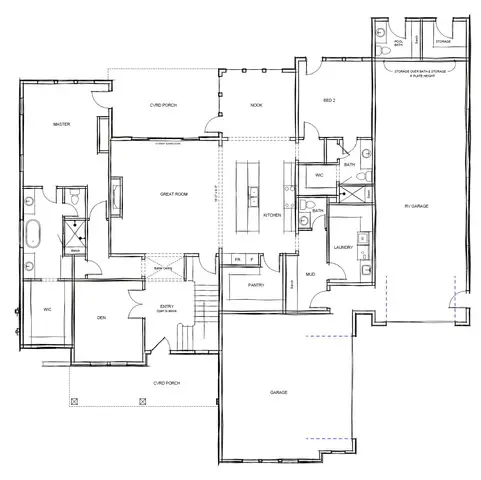
3404 E Ezra Dr,St. George, UT 84790
$1,369,900
- 6 Beds
- 6 Baths
- 4,556 sq. ft.
- Single family
- Pending
Listed by:dusty wright
Office:kw ascend keller williams realty
MLS#:2056502
Source:SL
Price summary
- Price:$1,369,900
- Price per sq. ft.:$300.68
About this home
Now under construction! Custom & high-end on over 1/3 of an acre with over 55ft of depth and 100ft of width in the backyard to design the yard of your dreams! Incredible floor plan with large, open great room, kitchen & dining, spacious pantry, floor-to-ceiling cabinets in the kitchen, huge island, oversized fridge/freezer, large laundry room with lots of cabinets, countertop space and a sink. Nice mud room off of the oversized garage featuring an RV/Boat bay that's nearly 55ft deep with a 12ft wide by 14ft tall door! Beautiful, tall entryway, 2nd ensuite on the main level, plus a large den/office with double doors! Pool bath and storage room off of the back of the home! Gas fireplace with built-ins and floating shelves, engineered wood floors, beautifully selected light & plumbing fixtures and mirrors! Upstairs features a spacious loft with windows looking out to the backyard, four bedrooms and two large bathrooms! Wonderful neighborhood close to schools and parks, no HOA, Dixie Power, and so much more! *All information is deemed reliable but not guaranteed, buyer to verify all.
Contact an agent
Home facts
- Year built:2025
- Listing Id #:2056502
- Added:216 day(s) ago
- Updated:August 13, 2025 at 11:53 AM
Rooms and interior
- Bedrooms:6
- Total bathrooms:6
- Full bathrooms:1
- Half bathrooms:2
- Living area:4,556 sq. ft.
Heating and cooling
- Cooling:Central Air
- Heating:Forced Air
Structure and exterior
- Roof:Tile
- Year built:2025
- Building area:4,556 sq. ft.
- Lot area:0.35 Acres
Schools
- Middle school:Crimson Cliffs Middle
- Elementary school:South Mesa
Utilities
- Water:Culinary, Water Available
- Sewer:Sewer Available, Sewer: Available, Sewer: Public
Finances and disclosures
- Price:$1,369,900
- Price per sq. ft.:$300.68
- Tax amount:$5,120
New listings near 3404 E Ezra Dr
- New
 $2,100,000Active3 beds 5 baths3,561 sq. ft.
$2,100,000Active3 beds 5 baths3,561 sq. ft.2331 W Entrada Trail #68, St George, UT 84770
MLS# 25-264070Listed by: ENTRADA REALTY, LLC - New
 $575,000Active4 beds 2 baths1,937 sq. ft.
$575,000Active4 beds 2 baths1,937 sq. ft.3381 E 3140 S, St George, UT 84790
MLS# 25-264068Listed by: KW ASCEND KELLER WILLIAMS REALTY - New
 $584,900Active4 beds 3 baths2,468 sq. ft.
$584,900Active4 beds 3 baths2,468 sq. ft.3642 E Altair Way, St George, UT 84790
MLS# 25-264012Listed by: WHITE CROW REAL ESTATE - New
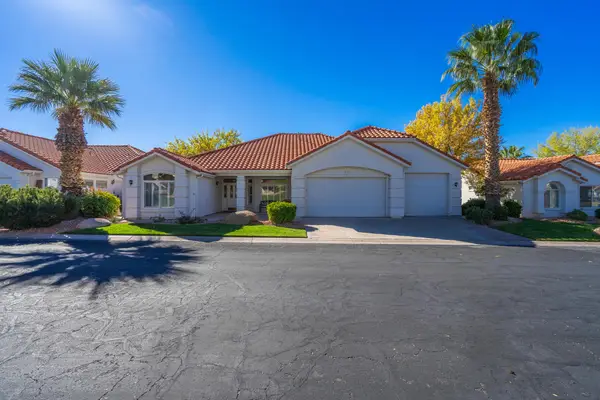 $550,000Active4 beds 3 baths2,139 sq. ft.
$550,000Active4 beds 3 baths2,139 sq. ft.1610 W 100 N #82, St George, UT 84770
MLS# 25-264056Listed by: REALTYPATH (FIDELITY ST GEORGE) - Open Sat, 10am to 12pmNew
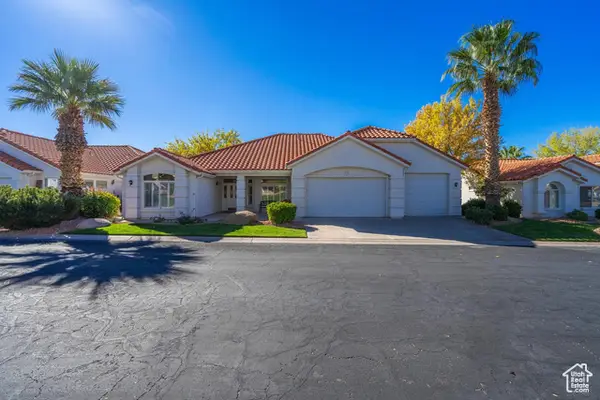 $550,000Active4 beds 3 baths2,139 sq. ft.
$550,000Active4 beds 3 baths2,139 sq. ft.1610 W 100 N #82, St. George, UT 84770
MLS# 2105081Listed by: REALTYPATH LLC (FIDELITY ST GEORGE) - New
 $295,000Active2 beds 2 baths1,017 sq. ft.
$295,000Active2 beds 2 baths1,017 sq. ft.550 S 200 E #7, St. George, UT 84770
MLS# 2105071Listed by: ENGEL & VOLKERS ST GEORGE - New
 $420,000Active3 beds 2 baths1,739 sq. ft.
$420,000Active3 beds 2 baths1,739 sq. ft.329 E Vermillion Ave, St George, UT 84790
MLS# 25-264055Listed by: FATHOM REALTY SG - New
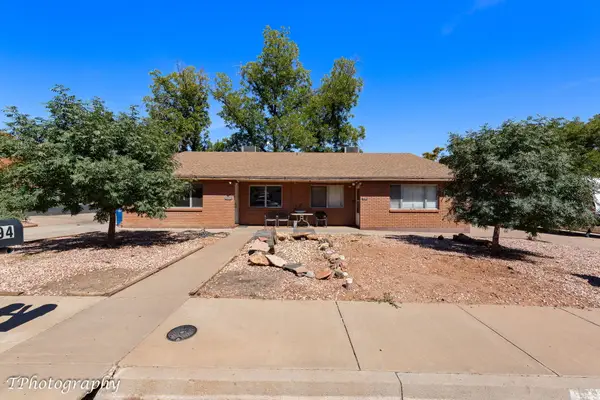 $550,000Active-- beds -- baths2,458 sq. ft.
$550,000Active-- beds -- baths2,458 sq. ft.394 & 396 N 500 W, St George, UT 84770
MLS# 25-264034Listed by: ELEMENT REAL ESTATE BROKERS LLC - New
 $295,000Active2 beds 2 baths1,017 sq. ft.
$295,000Active2 beds 2 baths1,017 sq. ft.550 S 200 E #7, St George, UT 84770
MLS# 25-264054Listed by: ENGEL & VOLKERS ST GEORGE - New
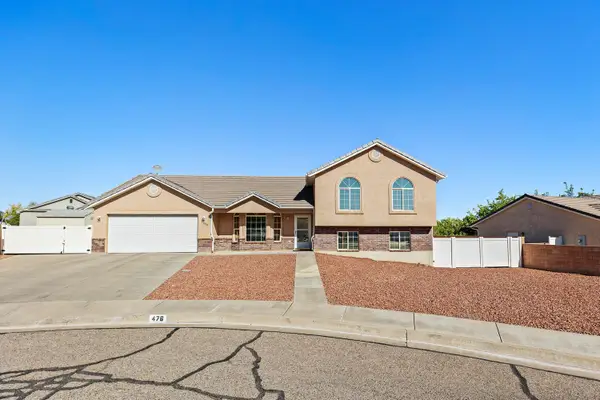 $510,000Active5 beds 3 baths2,034 sq. ft.
$510,000Active5 beds 3 baths2,034 sq. ft.476 N 2480 E, St George, UT 84790
MLS# 25-264050Listed by: THE AGENCY ST GEORGE
