4154 El Capitan Way, Saint George, UT 84790
Local realty services provided by:ERA Brokers Consolidated
4154 El Capitan Way,St George, UT 84790
$635,000
- 4 Beds
- 3 Baths
- 2,430 sq. ft.
- Single family
- Active
Listed by: sue gatchell, scott d gatchell
Office: real broker, llc.
MLS#:25-265489
Source:UT_WCMLS
Price summary
- Price:$635,000
- Price per sq. ft.:$261.32
- Monthly HOA dues:$15
About this home
Custom builder, custom quality! Gorgeous craftsman-style home backing red rock open space—all natural backyard views you'll enjoy in large windows, a covered patio and private yard. Step inside and you'll find 9' ceilings, a separate dining room, flexible office/project/music room, and a spacious primary suite with its own laundry closet. Upstairs are three bedrooms w/walk-in closets, large family room, full laundry, tons of natural light, and mountain views. The kitchen is a showstopper with two-tone cabinetry, quartz countertops, hardwood floors, and upgraded trims and finish. A handy mudroom with bench and coat closet greets you at the entry. The insulated garage includes sidelights and a side door. Energy-efficient touches include zoned HVAC, R-50 ceiling insulation...see More...
Contact an agent
Home facts
- Year built:2025
- Listing ID #:25-265489
- Added:82 day(s) ago
- Updated:December 17, 2025 at 07:24 PM
Rooms and interior
- Bedrooms:4
- Total bathrooms:3
- Full bathrooms:2
- Half bathrooms:1
- Living area:2,430 sq. ft.
Heating and cooling
- Cooling:Central Air
- Heating:Natural Gas
Structure and exterior
- Roof:Tile
- Year built:2025
- Building area:2,430 sq. ft.
- Lot area:0.13 Acres
Schools
- High school:Desert Hills High
- Middle school:Desert Hills Middle
- Elementary school:Desert Canyons Elementary
Utilities
- Water:Culinary
- Sewer:Sewer
Finances and disclosures
- Price:$635,000
- Price per sq. ft.:$261.32
- Tax amount:$2,800 (2025)
New listings near 4154 El Capitan Way
- New
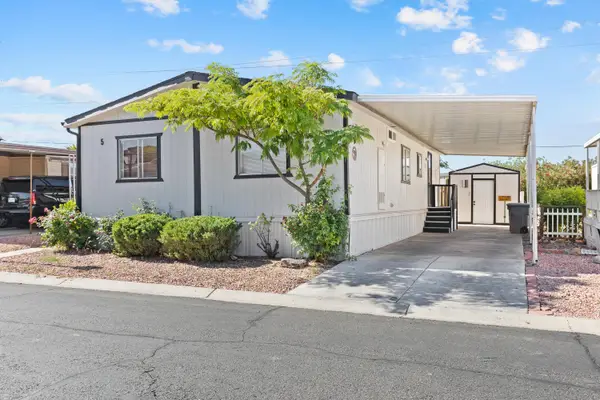 $184,999Active4 beds 2 baths1,514 sq. ft.
$184,999Active4 beds 2 baths1,514 sq. ft.1450 N Dixie Downs Rd #5, St George, UT 84770
MLS# 25-267533Listed by: KW ASCEND KELLER WILLIAMS REALTY - New
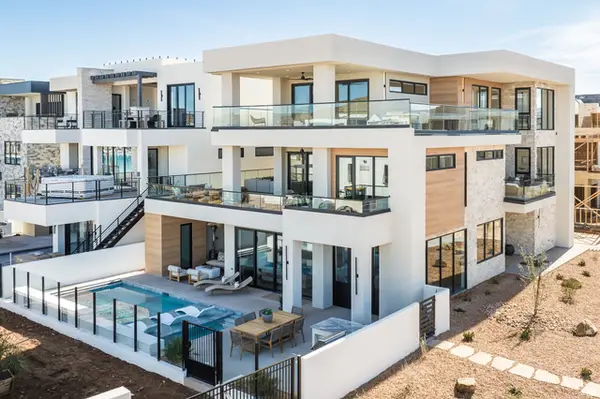 $395,000Active6 beds 9 baths5,296 sq. ft.
$395,000Active6 beds 9 baths5,296 sq. ft.914 Sapphire Sky Ln, St. George, UT 84790
MLS# 2127409Listed by: EMBER REAL ESTATE GROUP, LLC - New
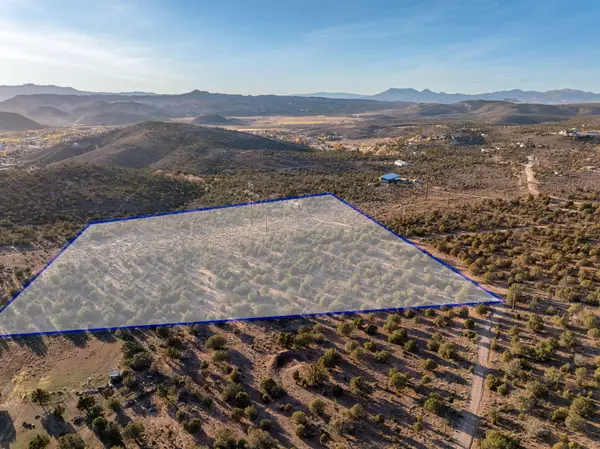 $335,000Active21 Acres
$335,000Active21 AcresW Topaz Rd Parcel: 7233-j-1-da, St George, UT 84770
MLS# 25-267516Listed by: CENTURY 21 EVEREST ST GEORGE - New
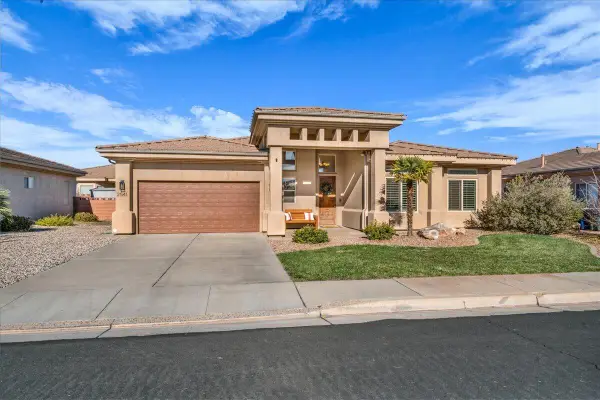 $469,900Active3 beds 2 baths1,707 sq. ft.
$469,900Active3 beds 2 baths1,707 sq. ft.2541 E 90 St S, St George, UT 84790
MLS# 25-267511Listed by: RE/MAX ASSOCIATES SO UTAH - New
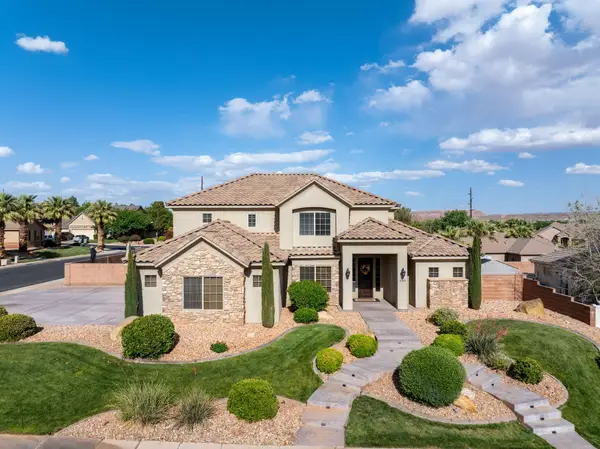 $870,000Active5 beds 4 baths3,082 sq. ft.
$870,000Active5 beds 4 baths3,082 sq. ft.2553 S 2070 E, St George, UT 84790
MLS# 25-267513Listed by: ELEMENT REAL ESTATE BROKERS LLC - New
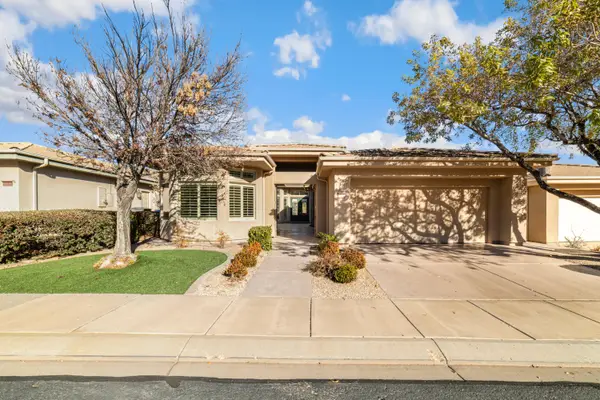 $729,000Active3 beds 4 baths2,523 sq. ft.
$729,000Active3 beds 4 baths2,523 sq. ft.2335 W Sunbrook #28, St George, UT 84770
MLS# 25-267518Listed by: HOMIE - New
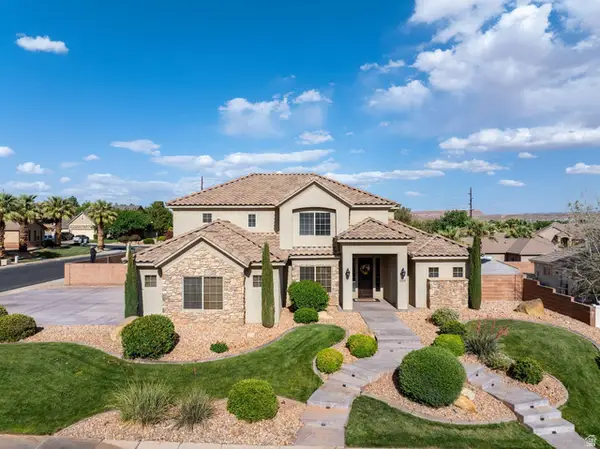 $870,000Active5 beds 4 baths3,082 sq. ft.
$870,000Active5 beds 4 baths3,082 sq. ft.2553 S 2070 Cir E, St. George, UT 84790
MLS# 2127335Listed by: ELEMENT REAL ESTATE BROKERS LLC - New
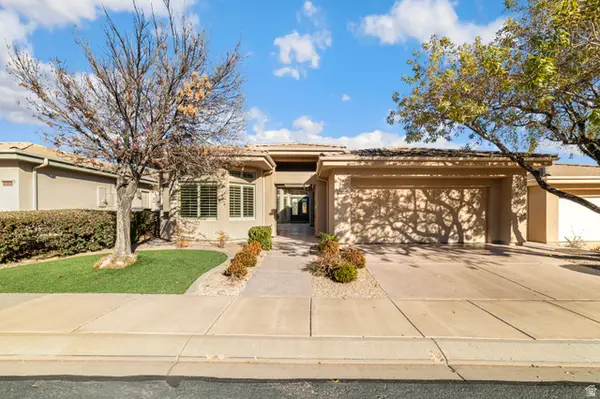 $729,000Active3 beds 4 baths2,523 sq. ft.
$729,000Active3 beds 4 baths2,523 sq. ft.2335 W Sunbrook Dr #28, St. George, UT 84770
MLS# 2127323Listed by: HOMIE - New
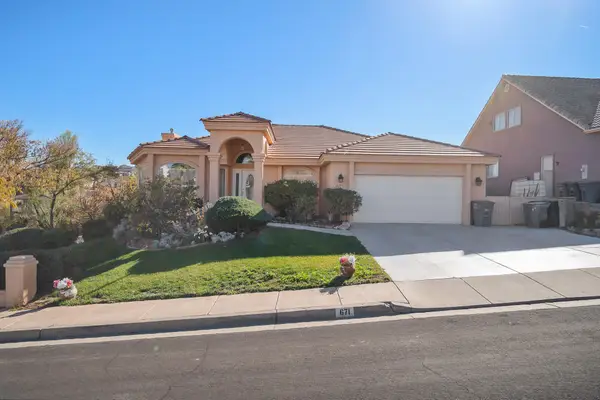 $499,900Active3 beds 2 baths2,496 sq. ft.
$499,900Active3 beds 2 baths2,496 sq. ft.671 W Crystal Drive, St George, UT 84790
MLS# 25-267505Listed by: REAL BROKER, LLC - New
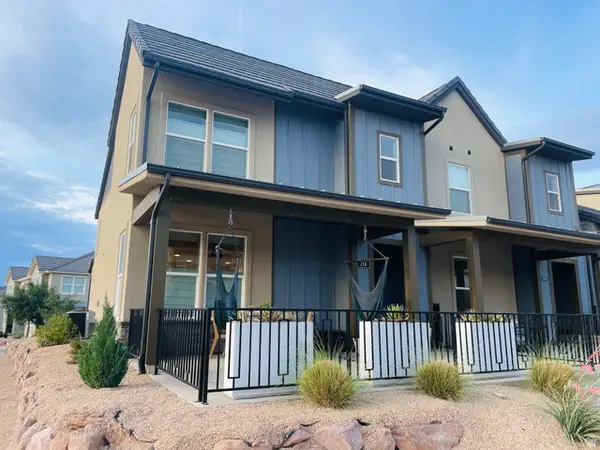 $469,900Active3 beds 3 baths1,606 sq. ft.
$469,900Active3 beds 3 baths1,606 sq. ft.714 W Claystone Dr, St. George, UT 84790
MLS# 2127237Listed by: RE/MAX ASSOCIATES
