4154 E El Capitan Way, Saint George, UT 84790
Local realty services provided by:ERA Brokers Consolidated
4154 E El Capitan Way,St. George, UT 84790
$635,000
- 4 Beds
- 3 Baths
- 2,430 sq. ft.
- Single family
- Active
Listed by: sue gatchell
Office: real broker, llc.
MLS#:2114435
Source:SL
Price summary
- Price:$635,000
- Price per sq. ft.:$261.32
- Monthly HOA dues:$15
About this home
Builder incentives and preferred lender rate buydown available! Multiple programs could work for you - ask us for details. Custom builder, custom quality! Gorgeous craftsman-style home backing red rock open space-all natural backyard views you'll enjoy in large windows, a covered patio and private yard. Step inside and you'll find 9' ceilings, a separate dining room, flexible office/project/music room, and a spacious primary suite with its own laundry closet. Upstairs are three bedrooms w/walk-in closets, large family room, full laundry, tons of natural light, and mountain views. The kitchen is a showstopper with two-tone cabinetry, quartz countertops, wood-look LVP floors, and upgraded trims and finish. A handy mudroom with bench and coat closet greets you at the entry. The insulated garage includes sidelights and a side door. Energy-efficient touches include zoned HVAC, R-50 ceiling insulation, CAT5 ethernet and coax pre-wiring, plus extra sound insulation in the primary bedroom. Gas/electric hookups for both the kitchen and laundry, second laundry hook-ups in primary bedroom closet. Even soffit outlets for outside holiday lights! This home is loaded with extras from a builder who pays attention to every detail-you'll notice the difference. Call today for a private showing and see it in person.
Contact an agent
Home facts
- Year built:2025
- Listing ID #:2114435
- Added:105 day(s) ago
- Updated:January 13, 2026 at 12:03 PM
Rooms and interior
- Bedrooms:4
- Total bathrooms:3
- Full bathrooms:1
- Half bathrooms:1
- Living area:2,430 sq. ft.
Heating and cooling
- Cooling:Central Air
- Heating:Gas: Central
Structure and exterior
- Roof:Tile
- Year built:2025
- Building area:2,430 sq. ft.
- Lot area:0.13 Acres
Schools
- High school:Desert Hills
- Middle school:Desert Hills Middle
Utilities
- Water:Culinary, Water Connected
- Sewer:Sewer Connected, Sewer: Connected
Finances and disclosures
- Price:$635,000
- Price per sq. ft.:$261.32
- Tax amount:$2,800
New listings near 4154 E El Capitan Way
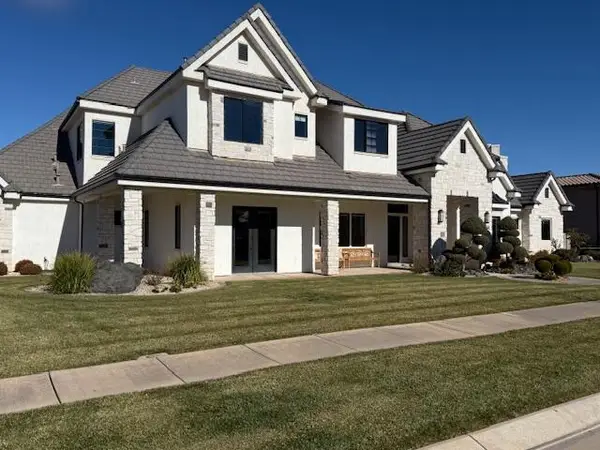 $1,800,000Pending6 beds 6 baths6,506 sq. ft.
$1,800,000Pending6 beds 6 baths6,506 sq. ft.2275 E Meadow Valley Ln, St George, UT 84790
MLS# 25-267738Listed by: REAL BROKER, LLC- New
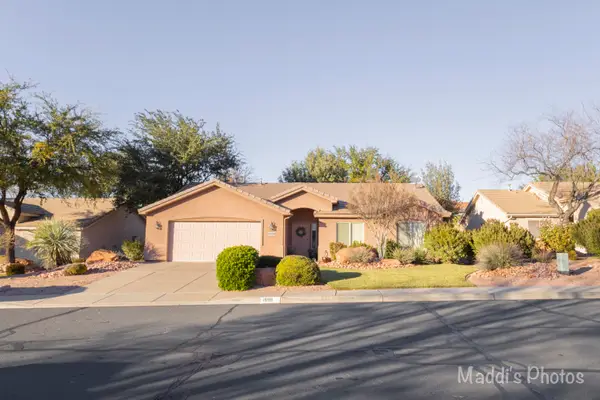 $455,900Active3 beds 2 baths1,514 sq. ft.
$455,900Active3 beds 2 baths1,514 sq. ft.1998 W 1860 N, St George, UT 84770
MLS# 26-267924Listed by: RED ROCK REAL ESTATE - New
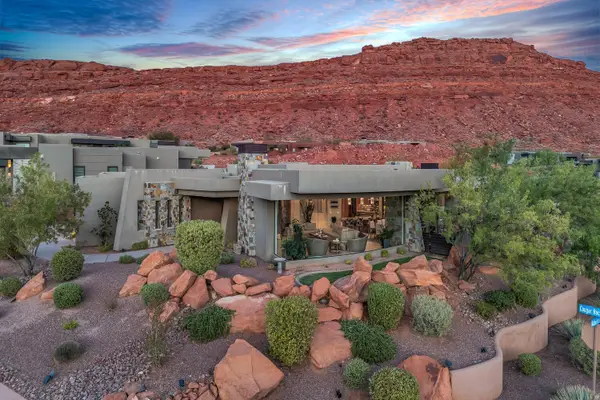 $2,149,000Active4 beds 3 baths3,433 sq. ft.
$2,149,000Active4 beds 3 baths3,433 sq. ft.2047 W Cougar Rock, St George, UT 84770
MLS# 25-267737Listed by: THE AGENCY ST GEORGE - New
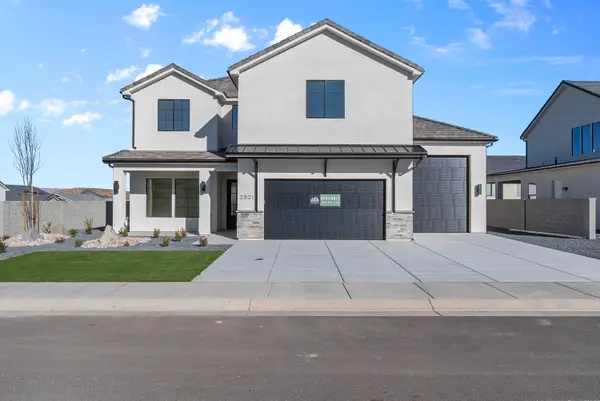 $839,990Active6 beds 5 baths3,649 sq. ft.
$839,990Active6 beds 5 baths3,649 sq. ft.2921 E Alderann St #Lot 317, St George, UT 84790
MLS# 26-267941Listed by: CANYON MILL REALTY, LLC - New
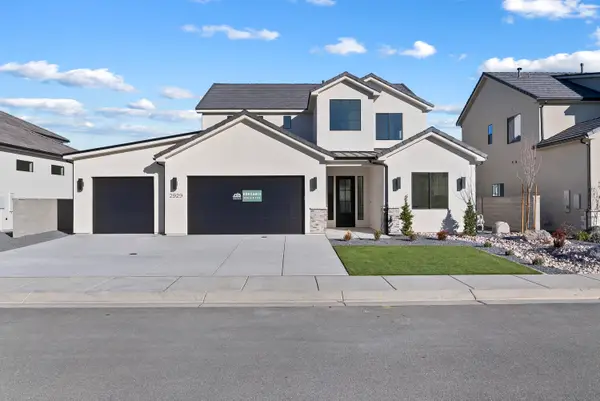 $769,990Active6 beds 4 baths3,373 sq. ft.
$769,990Active6 beds 4 baths3,373 sq. ft.2929 E Alderann St #Lot 318, St George, UT 84790
MLS# 26-267942Listed by: CANYON MILL REALTY, LLC - New
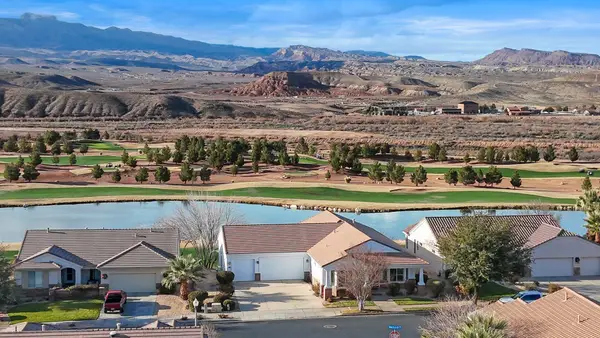 $890,000Active4 beds 5 baths4,060 sq. ft.
$890,000Active4 beds 5 baths4,060 sq. ft.1866 W Wide River Dr, St George, UT 84790
MLS# 25-267736Listed by: COLDWELL BANKER PREMIER REALTY - New
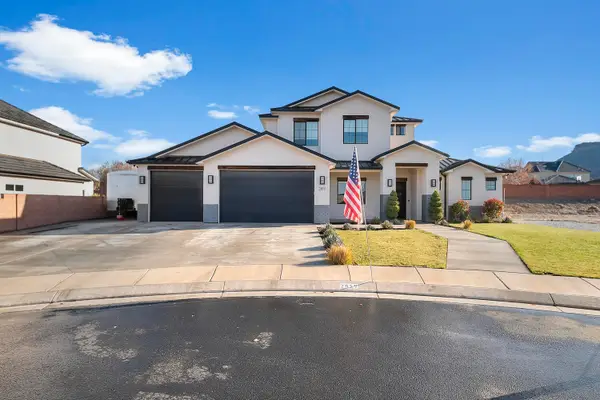 $878,000Active5 beds 4 baths2,964 sq. ft.
$878,000Active5 beds 4 baths2,964 sq. ft.2819 E Briarwood Dr, St George, UT 84790
MLS# 26-267940Listed by: RED ROCK REAL ESTATE - New
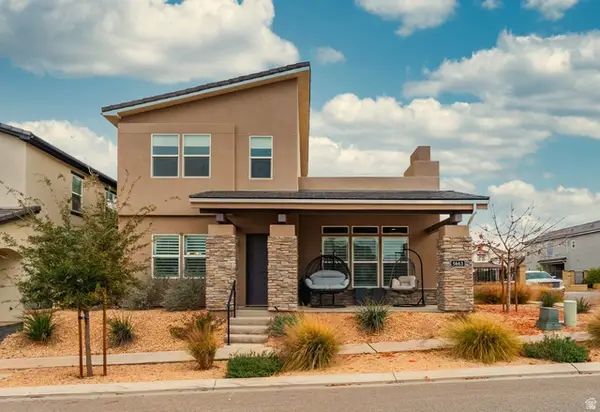 $607,900Active3 beds 4 baths2,366 sq. ft.
$607,900Active3 beds 4 baths2,366 sq. ft.5663 S Scarlet Hill Dr, St. George, UT 84790
MLS# 2130242Listed by: REALTYPATH LLC (FIDELITY ST GEORGE) - New
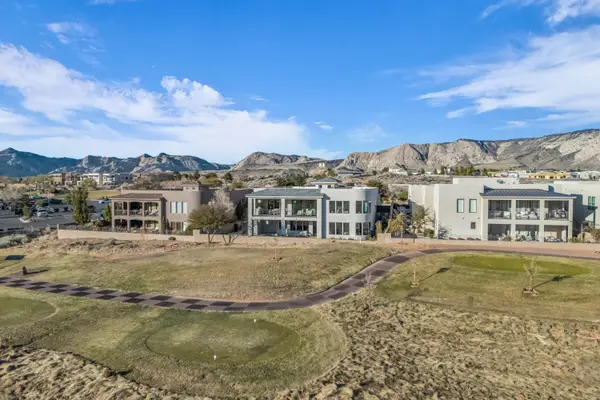 $1,900,000Active5 beds 5 baths4,218 sq. ft.
$1,900,000Active5 beds 5 baths4,218 sq. ft.1515 W Shinnecock Dr, St George, UT 84770
MLS# 26-267925Listed by: LEDGES REALTY LLC - New
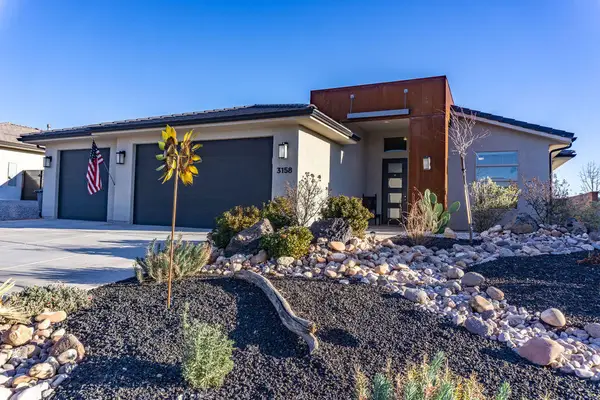 $520,000Active3 beds 3 baths1,905 sq. ft.
$520,000Active3 beds 3 baths1,905 sq. ft.3158 E Fuchsia Dr, St George, UT 84790
MLS# 26-267923Listed by: COLDWELL BANKER PREMIER REALTY
