4326 S Ironwood Dr, Saint George, UT 84790
Local realty services provided by:ERA Realty Center
4326 S Ironwood Dr,St. George, UT 84790
$564,900
- 3 Beds
- 2 Baths
- 2,120 sq. ft.
- Single family
- Active
Listed by: emily blossom
Office: engel & volkers st george
MLS#:2103568
Source:SL
Price summary
- Price:$564,900
- Price per sq. ft.:$266.46
- Monthly HOA dues:$175
About this home
PLEASE DO NOT CALL THE CLIENT. REMOVING FROM THE MARKET TEMPORARILY, TO REDO PHOTOS, AND GET THE CLIENT MOVED. The gourmet kitchen is appointed with beautiful granite countertops, newly painted white cabinets, perfect for culinary exploration. This spacious residence features 3 bedrooms and 2 full baths, with the versatile sunroom cleverly equipped with a Murphy bed ideal for a home office, gym, or guest quarters. The true showpiece awaits outdoors. Escape to your backyard sanctuary, an amazingly designed oasis. Backyard is featuring an elegant water fountain, accented by a stunning custom blue tile backdrop, a perfect setting for morning coffee or evening entertaining. Living in Sunriver means embracing an active community lifestyle every day. Enjoy exclusive access to the community clubhouse, indoor/outdoor pool, pickleball courts, resident activities, restaurants, and a pristine public golf course. This is more than a home; it's your key to a life of leisure, community, and luxury.
Contact an agent
Home facts
- Year built:1998
- Listing ID #:2103568
- Added:162 day(s) ago
- Updated:January 17, 2026 at 12:21 PM
Rooms and interior
- Bedrooms:3
- Total bathrooms:2
- Living area:2,120 sq. ft.
Heating and cooling
- Cooling:Central Air
- Heating:Heat Pump
Structure and exterior
- Roof:Tile
- Year built:1998
- Building area:2,120 sq. ft.
- Lot area:0.12 Acres
Schools
- High school:Dixie
- Middle school:Dixie Middle
- Elementary school:Bloomington Hills
Utilities
- Water:Culinary, Water Connected
- Sewer:Sewer Connected, Sewer: Connected
Finances and disclosures
- Price:$564,900
- Price per sq. ft.:$266.46
- Tax amount:$2,180
New listings near 4326 S Ironwood Dr
- New
 $779,900Active6 beds 4 baths3,673 sq. ft.
$779,900Active6 beds 4 baths3,673 sq. ft.2946 E Carmine Dr, St George, UT 84790
MLS# 26-268117Listed by: RED ROCK REAL ESTATE - New
 $624,900Active3 beds 3 baths2,499 sq. ft.
$624,900Active3 beds 3 baths2,499 sq. ft.197 S 600 E, St George, UT 84770
MLS# 26-268116Listed by: FATHOM REALTY SG - New
 $400,000Active7 beds 8 baths4,732 sq. ft.
$400,000Active7 beds 8 baths4,732 sq. ft.772 W Akoya Pearl St, St. George, UT 84790
MLS# 2131480Listed by: OMADA REAL ESTATE (TEAM PLUS REALTY) - New
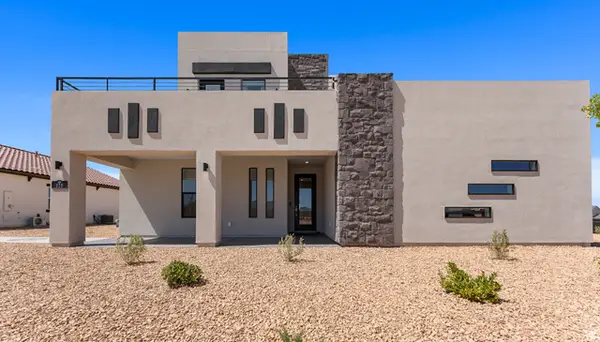 $747,270Active4 beds 4 baths2,166 sq. ft.
$747,270Active4 beds 4 baths2,166 sq. ft.528 W Green Dr, St. George, UT 84790
MLS# 2131440Listed by: RED ROCK REAL ESTATE LLC - New
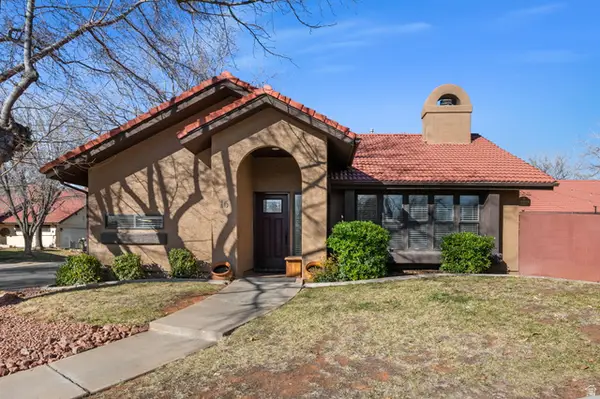 $379,000Active2 beds 2 baths1,551 sq. ft.
$379,000Active2 beds 2 baths1,551 sq. ft.301 S 1200 E, St. George, UT 84770
MLS# 2131446Listed by: CENTURY 21 EVEREST (ST GEORGE) - New
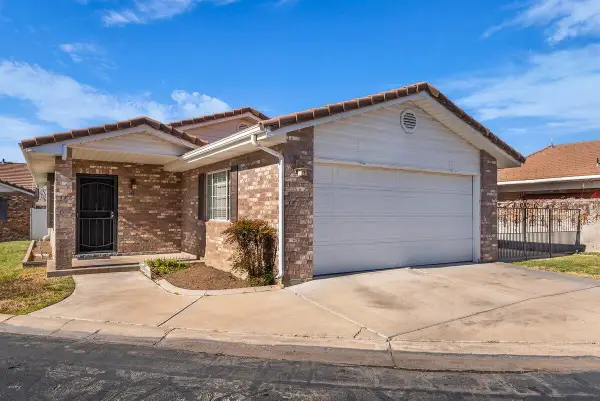 $299,999Active2 beds 2 baths1,090 sq. ft.
$299,999Active2 beds 2 baths1,090 sq. ft.1040 E 900 S #16, St George, UT 84790
MLS# 26-268111Listed by: RE/MAX ASSOCIATES SO UTAH - New
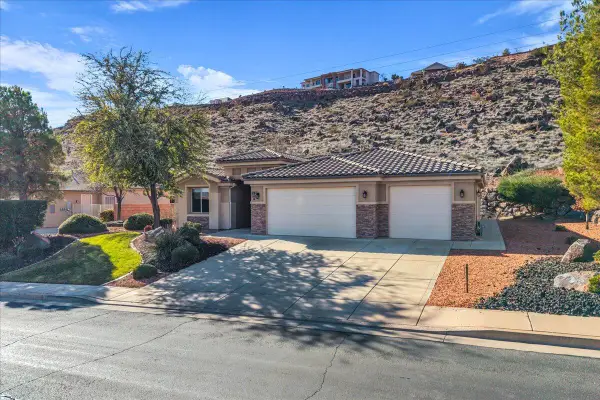 $599,900Active3 beds 2 baths2,195 sq. ft.
$599,900Active3 beds 2 baths2,195 sq. ft.28 S Acantilado Dr, St George, UT 84790
MLS# 26-268108Listed by: RE/MAX ASSOCIATES ST GEORGE - New
 $379,000Active2 beds 2 baths1,151 sq. ft.
$379,000Active2 beds 2 baths1,151 sq. ft.301 S 1200 E #16, St George, UT 84770
MLS# 26-268109Listed by: CENTURY 21 EVEREST ST GEORGE - New
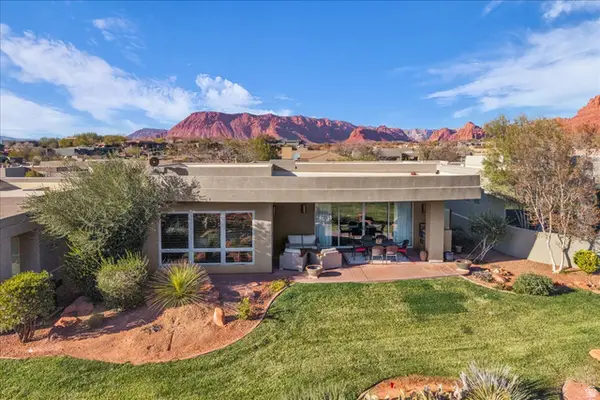 $850,000Active3 beds 3 baths1,974 sq. ft.
$850,000Active3 beds 3 baths1,974 sq. ft.2255 N Tuweap #14, St. George, UT 84770
MLS# 2131373Listed by: RE/MAX ASSOCIATES - New
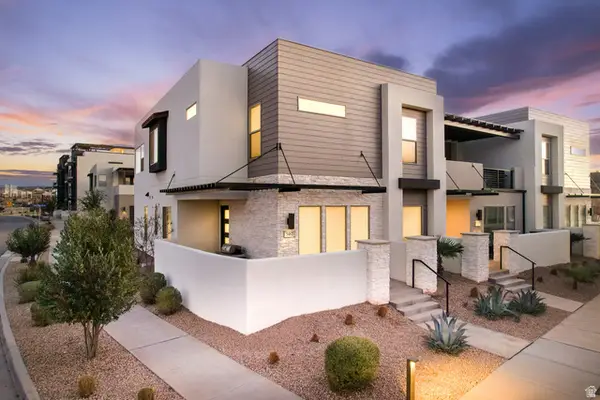 $1,075,000Active5 beds 5 baths2,608 sq. ft.
$1,075,000Active5 beds 5 baths2,608 sq. ft.5482 S Alice Blue Pl #507, St. George, UT 84790
MLS# 2131380Listed by: MOQUI REAL ESTATE BROKERAGE LLC
