4520 N Painted Sky Dr, Saint George, UT 84770
Local realty services provided by:ERA Realty Center
Listed by: michelle mackelprang, eddy ortiz
Office: summit sotheby's international realty
MLS#:2103016
Source:SL
Price summary
- Price:$2,100,000
- Price per sq. ft.:$558.36
- Monthly HOA dues:$170
About this home
This beautifully designed custom built home offers the best of indoor comfort and outdoor living with stunning views, all set in the prestigious Ledges gated community. Step through a private courtyard and dramatic 16-foot foyer with steel beams and brick accents to find an open, modern layout with 12-foot ceilings, 8-foot windows, and sleek engineered European white oak flooring. The gourmet kitchen features White Ice granite and quartz counters, Wolf double ovens, a Sub-Zero fridge, hidden walk-in pantry, and a custom wood waterfall bar. The spacious primary suite includes backyard access, a large walk-in closet, and a spa-style bath with soaking tub, Kohler steam shower, and under-cabinet lighting. A separate casita offers its own entrance, 10' ceilings, designer tile shower, and Carrara marble vanity. Additional features include half bath with backlit Onyx countertop, smart home wiring (Google & Vivint systems), central vacuum, large laundry room with office nook, modern fireplace, built-in entertainment center, and a finished 3-car garage with epoxy floors and extended bays. Stackable sliders lead to a private backyard oasis with a 30'x20' pool (with Shamu shelf), spa, putting green, Wolf grill, covered patio, outdoor shower, and even an exterior half bath and storage room. This home blends luxury, style, and functionality in a setting that feels like a year-round vacation. On the bench above Snow Canyon State Park and less than 15 minutes north of the city of Saint George. This property is also a short drive to some of America's most breathtaking destinations, including Zion National Park, Bryce National Park, and the north rim of the Grand Canyon. Other nearby state parks and national forests, include Sand Hollow Reservoir, Gunlock Reservoir, Quail Creek Reservoir, and Dixie National Forest that enhance the allure of the location. With over 300 days of sun, incredible year-round weather, and in the middle of a 7,200 yard par 72 golf course designed by Matt Dye, there is no doubt that The Ledges is one of Southern Utah's best kept secrets. One of the best places to live for those who love the outdoors, biking, hiking, fishing, ATVing, and all other high-desert adventures. All information herein is deemed reliable but is not guaranteed. The buyer is responsible to verify all listing information, including square feet/acreage, to the buyer's own satisfaction.
Contact an agent
Home facts
- Year built:2016
- Listing ID #:2103016
- Added:164 day(s) ago
- Updated:November 30, 2025 at 08:45 AM
Rooms and interior
- Bedrooms:4
- Total bathrooms:5
- Full bathrooms:4
- Half bathrooms:1
- Living area:3,761 sq. ft.
Heating and cooling
- Cooling:Central Air
- Heating:Gas: Central
Structure and exterior
- Roof:Flat, Rubber, Tile
- Year built:2016
- Building area:3,761 sq. ft.
- Lot area:0.38 Acres
Schools
- High school:Dixie
- Middle school:Dixie Middle
- Elementary school:Arrowhead
Utilities
- Water:Culinary, Water Connected
- Sewer:Sewer Connected, Sewer: Connected
Finances and disclosures
- Price:$2,100,000
- Price per sq. ft.:$558.36
- Tax amount:$12,197
New listings near 4520 N Painted Sky Dr
- New
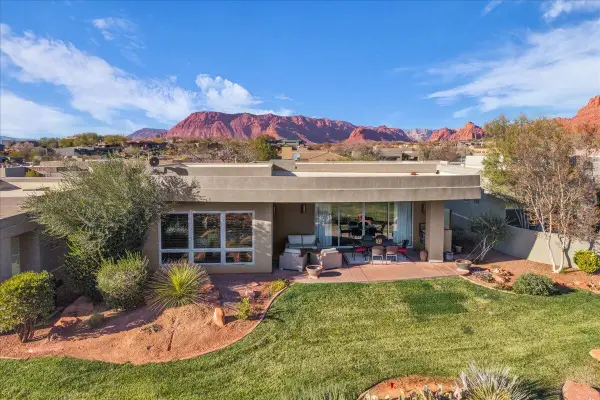 $850,000Active3 beds 3 baths1,974 sq. ft.
$850,000Active3 beds 3 baths1,974 sq. ft.2255 N Tuweap #14, St George, UT 84770
MLS# 26-268095Listed by: RE/MAX ASSOCIATES ST GEORGE - New
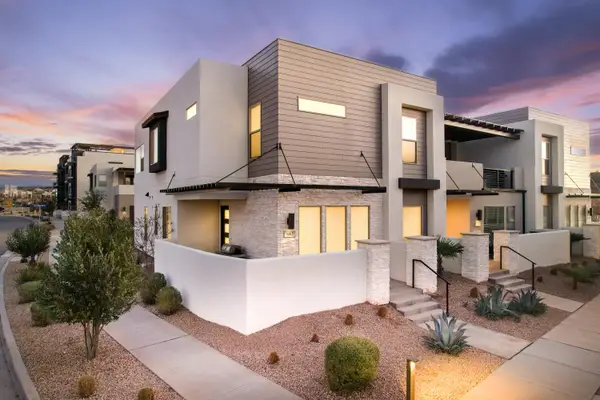 $1,075,000Active5 beds 5 baths2,608 sq. ft.
$1,075,000Active5 beds 5 baths2,608 sq. ft.5482 S Alice Blue Place, St George, UT 84790
MLS# 26-268100Listed by: MOQUI REAL ESTATE BROKERAGE LLC - New
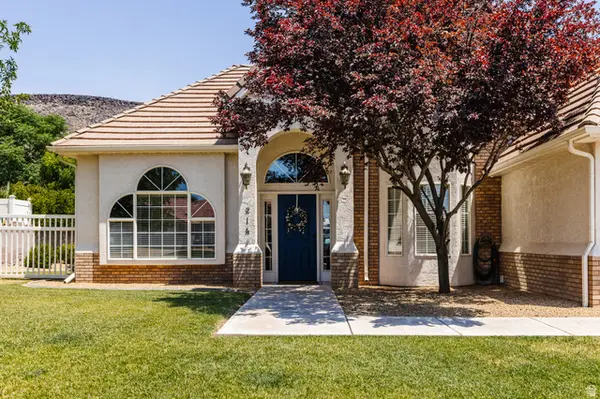 $654,999Active1 beds 3 baths2,818 sq. ft.
$654,999Active1 beds 3 baths2,818 sq. ft.214 N 1160 W, St. George, UT 84770
MLS# 2131322Listed by: RE/MAX ASSOCIATES - New
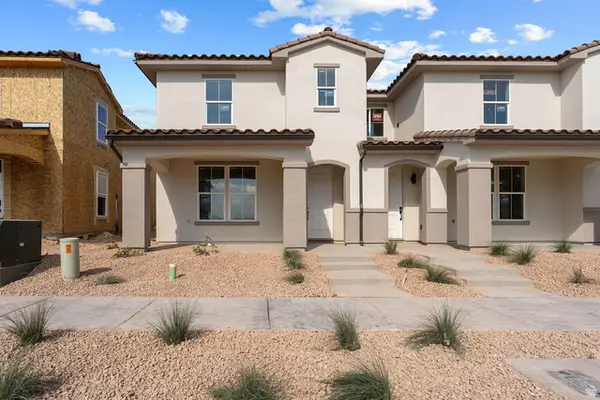 $429,900Active3 beds 3 baths1,555 sq. ft.
$429,900Active3 beds 3 baths1,555 sq. ft.5968 S Jasper Rdg, St. George, UT 84790
MLS# 2131353Listed by: RED ROCK REAL ESTATE LLC - New
 $569,900Active3 beds 2 baths2,122 sq. ft.
$569,900Active3 beds 2 baths2,122 sq. ft.1140 E Fort Pierce #3, St George, UT 84790
MLS# 26-268085Listed by: REALTYPATH (FIDELITY ST GEORGE) - New
 $449,900Active3 beds 3 baths1,457 sq. ft.
$449,900Active3 beds 3 baths1,457 sq. ft.523 W Olive, St. George, UT 84790
MLS# 2131261Listed by: RED ROCK REAL ESTATE LLC - New
 $599,900Active3 beds 3 baths1,900 sq. ft.
$599,900Active3 beds 3 baths1,900 sq. ft.5897 S Foothill Ridge Dr, St George, UT 84790
MLS# 26-268072Listed by: ENCE BROS REALTY INC. - New
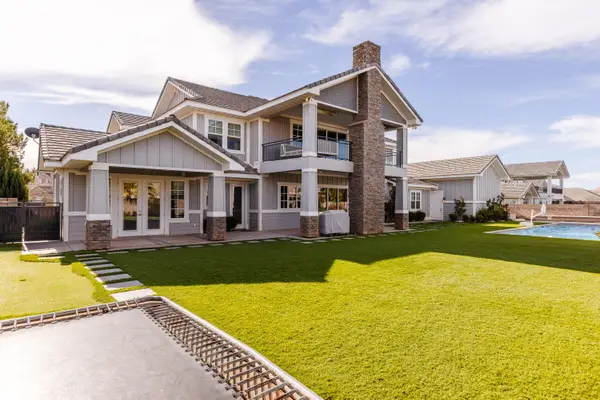 $1,750,000Active6 beds 6 baths5,220 sq. ft.
$1,750,000Active6 beds 6 baths5,220 sq. ft.2311 E 3910 S S, St George, UT 84790
MLS# 26-268073Listed by: THINK REALTY LLC - New
 $650,000Active6 beds 3 baths3,010 sq. ft.
$650,000Active6 beds 3 baths3,010 sq. ft.2254 S Pintura Dr, St George, UT 84790
MLS# 26-268074Listed by: REALTYPATH (FIDELITY ST GEORGE) - New
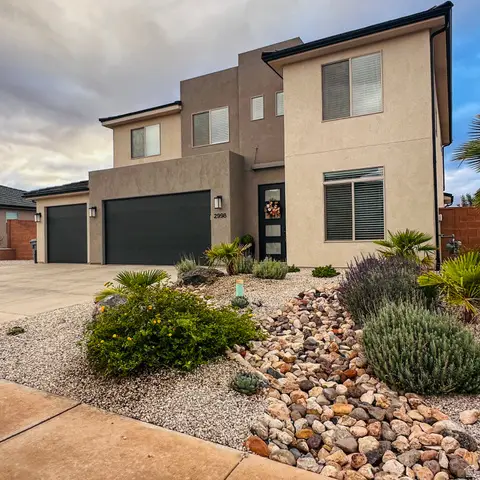 $688,999Active1 beds 4 baths2,695 sq. ft.
$688,999Active1 beds 4 baths2,695 sq. ft.2998 S 3430 E, St. George, UT 84790
MLS# 2131253Listed by: RE/MAX ASSOCIATES
