- ERA
- Utah
- Saint George
- 4745 N Cottontail Dr
4745 N Cottontail Dr, Saint George, UT 84770
Local realty services provided by:ERA Realty Center
4745 N Cottontail Dr,St George, UT 84770
$750,000
- 3 Beds
- 3 Baths
- 2,458 sq. ft.
- Single family
- Active
Listed by: chase w ames, john m ames
Office: re/max associates so utah
MLS#:112847
Source:UT_ICBOR
Price summary
- Price:$750,000
- Price per sq. ft.:$305.13
- Monthly HOA dues:$97
About this home
This stunning 3-bedroom home offers nearly 2,500 SqFt of living space, and is perfectly positioned to capture the incredible red rock views that surround the neighborhood. Step inside to soaring 10+ ft. ceilings, an open floor plan, and large windows that flood the home with natural light. The kitchen showcases beautiful granite countertops, while sleek electric blinds throughout add both elegance and convenience. Retreat to the spacious primary suite, where you'll find a spa-like bath with a dual-vanity, a walk-in shower, a large soaking tub, and an oversized walk-in closet. Thoughtful details include a custom-built Murphy bed for guests, a spacious laundry room with abundant storage, and inviting living spaces that flow seamlessly to the outdoors. The private backyard is an entertainer's dream with a covered patio and putting green, while the extra-deep 3-car garage offers exceptional parking and storage for all your needs. Buyer to verify all information, deemed reliable, however buyer to verify all info including utilities, rental restrictions, and HOA information if applicable.
Contact an agent
Home facts
- Year built:2021
- Listing ID #:112847
- Added:155 day(s) ago
- Updated:January 29, 2026 at 04:10 PM
Rooms and interior
- Bedrooms:3
- Total bathrooms:3
- Full bathrooms:2
- Half bathrooms:1
- Living area:2,458 sq. ft.
Heating and cooling
- Cooling:Central Air
- Heating:Forced Air
Structure and exterior
- Year built:2021
- Building area:2,458 sq. ft.
- Lot area:0.1 Acres
Schools
- High school:Dixie
- Middle school:Dixie
- Elementary school:Diamond Valley
Utilities
- Sewer:Sewer Connected
Finances and disclosures
- Price:$750,000
- Price per sq. ft.:$305.13
- Tax amount:$5,149
New listings near 4745 N Cottontail Dr
- New
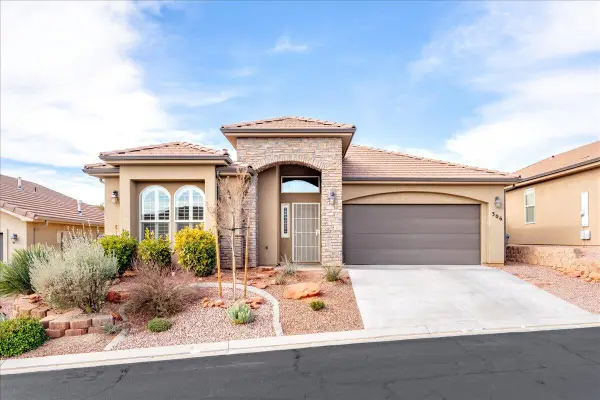 $410,000Active3 beds 2 baths1,586 sq. ft.
$410,000Active3 beds 2 baths1,586 sq. ft.2031 E Colorado #306, St George, UT 84790
MLS# 26-268320Listed by: RED ROCK REAL ESTATE - New
 $384,900Active2 beds 2 baths1,390 sq. ft.
$384,900Active2 beds 2 baths1,390 sq. ft.907 W Sir Monte Dr, St George, UT 84770
MLS# 26-268479Listed by: ENGEL & VOLKERS ST GEORGE - New
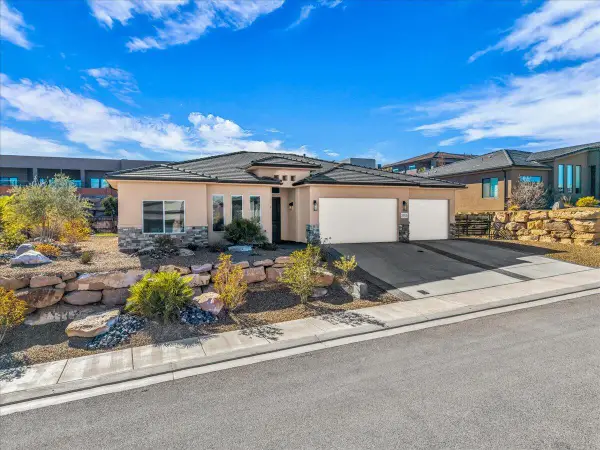 $720,000Active3 beds 2 baths2,214 sq. ft.
$720,000Active3 beds 2 baths2,214 sq. ft.3015 W Karersee Dr, St George, UT 84770
MLS# 26-268481Listed by: RE/MAX ASSOCIATES ST GEORGE - New
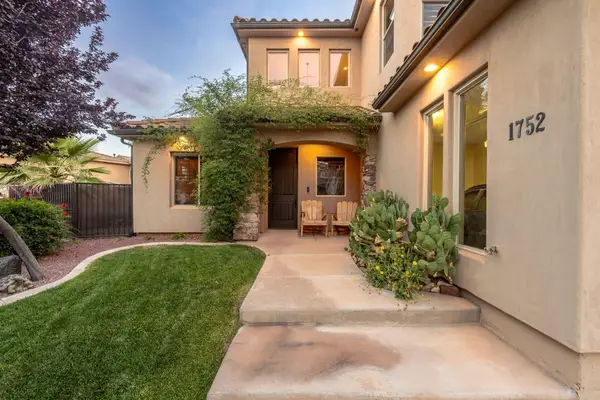 $899,900Active5 beds 3 baths3,020 sq. ft.
$899,900Active5 beds 3 baths3,020 sq. ft.1752 S 2760 E Cir, St George, UT 84790
MLS# 26-268483Listed by: ENGEL & VOLKERS ST GEORGE - New
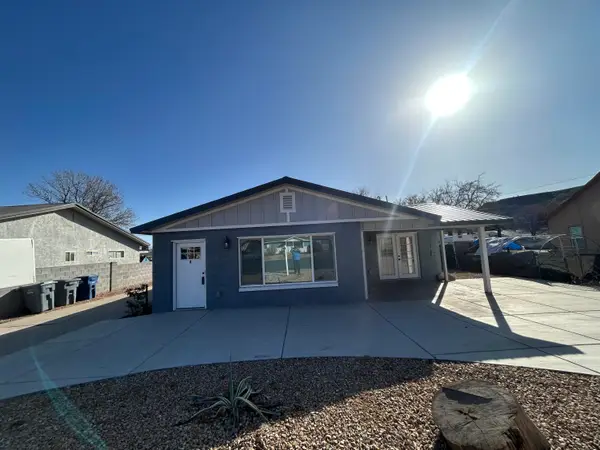 $405,000Active3 beds 2 baths1,760 sq. ft.
$405,000Active3 beds 2 baths1,760 sq. ft.79 W 500 S, St George, UT 84770
MLS# 26-268484Listed by: EQUITY REAL ESTATE (ST GEORGE) - New
 $637,000Active2 beds 2 baths1,887 sq. ft.
$637,000Active2 beds 2 baths1,887 sq. ft.1731 Whitestone Dr, St George, UT 84790
MLS# 26-268490Listed by: ENGEL & VOLKERS ST GEORGE - New
 $1,329,000Active4 beds 4 baths2,685 sq. ft.
$1,329,000Active4 beds 4 baths2,685 sq. ft.2405 W Entrada Trail #78, St George, UT 84770
MLS# 26-268492Listed by: RED ROCK REAL ESTATE - New
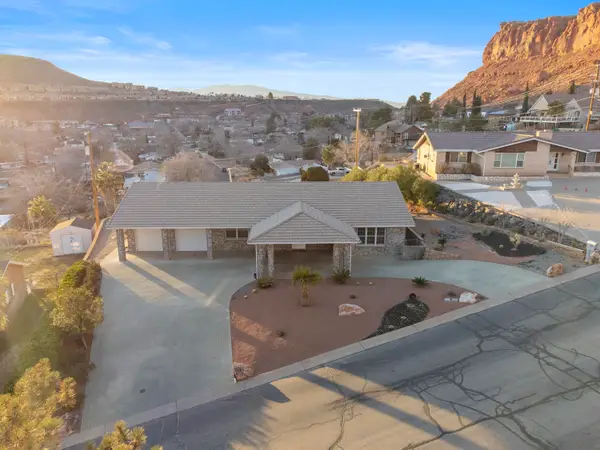 $599,000Active3 beds 2 baths1,604 sq. ft.
$599,000Active3 beds 2 baths1,604 sq. ft.339 Sandstone Cir, St George, UT 84770
MLS# 26-268494Listed by: KW ASCEND KELLER WILLIAMS REALTY - New
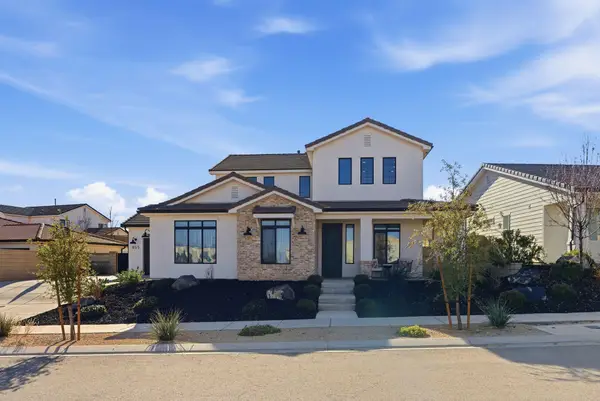 $790,000Active4 beds 3 baths3,001 sq. ft.
$790,000Active4 beds 3 baths3,001 sq. ft.859 W Firelight Dr, St George, UT 84790
MLS# 26-268503Listed by: HENDERSON REAL ESTATE LLC - New
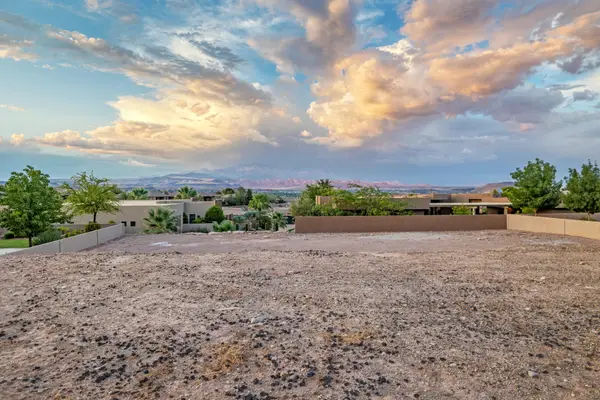 $599,900Active0.28 Acres
$599,900Active0.28 Acres2003 Opal Way, St George, UT 84790
MLS# 26-268504Listed by: POWELL & CO REAL ESTATE

