- ERA
- Utah
- Saint George
- 5031 N Escapes Dr
5031 N Escapes Dr, Saint George, UT 84770
Local realty services provided by:ERA Realty Center
5031 N Escapes Dr,St. George, UT 84770
$575,000
- 3 Beds
- 5 Baths
- 1,921 sq. ft.
- Townhouse
- Active
Listed by: bryan burnett
Office: century 21 everest (st george)
MLS#:2120170
Source:SL
Price summary
- Price:$575,000
- Price per sq. ft.:$299.32
About this home
Discover this elevated property, showcasing a modern design with 3-bedroom, 4.5-bathrooms, conveniently positioned along the fairways of The Ledges golf community. The unit was professionally designed (interior design) by Kamari Interiors. This stunning home captures panoramic views of the red rocks, Snow Canyon, and manicured greens from nearly every window. The open-concept floor plan showcases high ceilings, designer finishes, and expansive glass doors. The kitchen features granite countertops, sleek cabinetry, stainless steel appliances, and a spacious island ideal for entertaining. Each bedroom offers its own en-suite bath for privacy and comfort, while the primary suite boasts a spa-like retreat complete with a walk-in shower, soaking tub, and private patio access. Upstairs, an oversized deck with a built-in fire pit provides the perfect place to unwind and and take in the breathtaking sunsets over the desert landscape. Located within The Escapes at The Ledges, residents enjoy access to resort-style amenities including two outdoor pools, hot tubs and pickleball courts. This property is equally appealing as a primary home or a high-end vacation rental.
Contact an agent
Home facts
- Year built:2018
- Listing ID #:2120170
- Added:92 day(s) ago
- Updated:January 30, 2026 at 12:02 PM
Rooms and interior
- Bedrooms:3
- Total bathrooms:5
- Full bathrooms:4
- Half bathrooms:1
- Living area:1,921 sq. ft.
Heating and cooling
- Cooling:Central Air
- Heating:Electric, Gas: Radiant
Structure and exterior
- Roof:Flat
- Year built:2018
- Building area:1,921 sq. ft.
- Lot area:0.03 Acres
Schools
- High school:Dixie
- Middle school:Dixie Middle
- Elementary school:Diamond Valley
Utilities
- Water:Culinary, Water Connected
- Sewer:Sewer Connected, Sewer: Connected
Finances and disclosures
- Price:$575,000
- Price per sq. ft.:$299.32
- Tax amount:$3,752
New listings near 5031 N Escapes Dr
- New
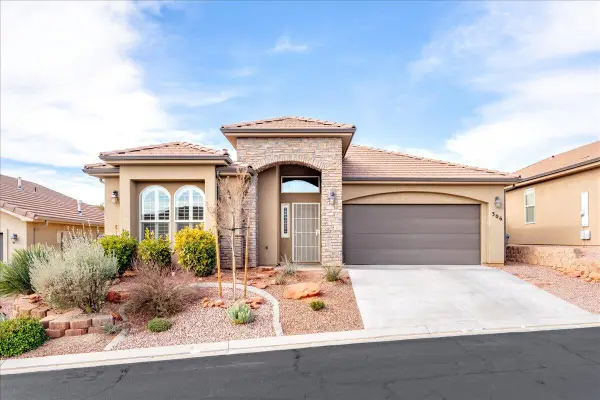 $410,000Active3 beds 2 baths1,586 sq. ft.
$410,000Active3 beds 2 baths1,586 sq. ft.2031 E Colorado #306, St George, UT 84790
MLS# 26-268320Listed by: RED ROCK REAL ESTATE - New
 $384,900Active2 beds 2 baths1,390 sq. ft.
$384,900Active2 beds 2 baths1,390 sq. ft.907 W Sir Monte Dr, St George, UT 84770
MLS# 26-268479Listed by: ENGEL & VOLKERS ST GEORGE - New
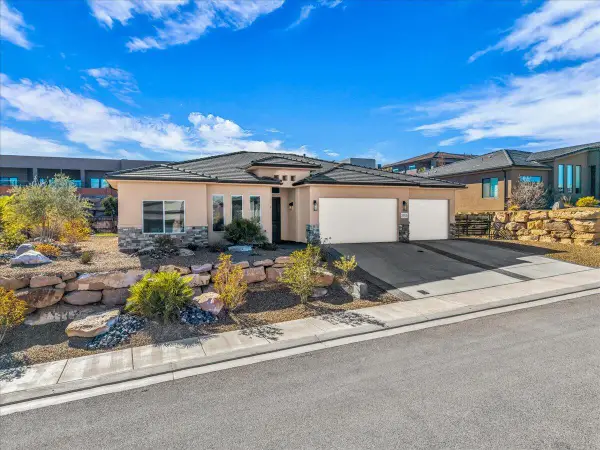 $720,000Active3 beds 2 baths2,214 sq. ft.
$720,000Active3 beds 2 baths2,214 sq. ft.3015 W Karersee Dr, St George, UT 84770
MLS# 26-268481Listed by: RE/MAX ASSOCIATES ST GEORGE - New
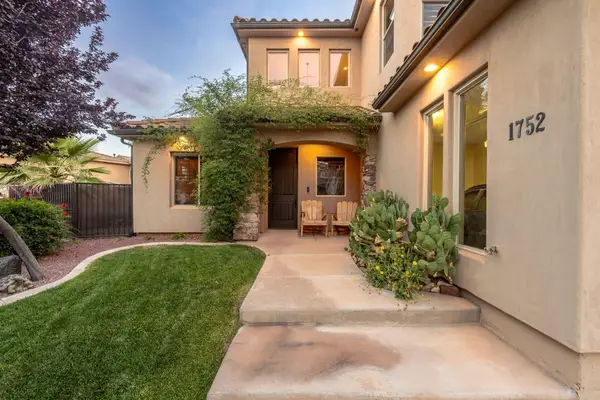 $899,900Active5 beds 3 baths3,020 sq. ft.
$899,900Active5 beds 3 baths3,020 sq. ft.1752 S 2760 E Cir, St George, UT 84790
MLS# 26-268483Listed by: ENGEL & VOLKERS ST GEORGE - New
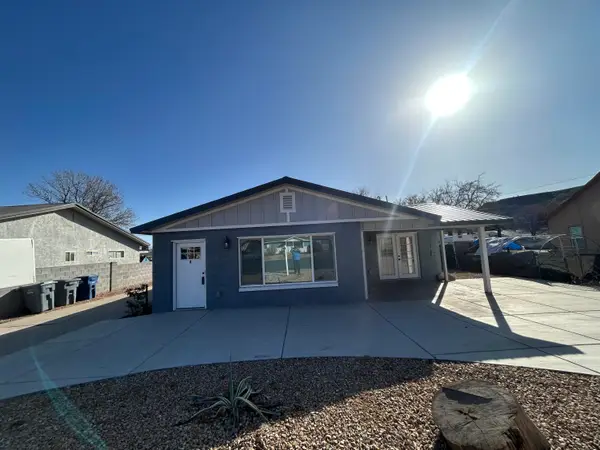 $405,000Active3 beds 2 baths1,760 sq. ft.
$405,000Active3 beds 2 baths1,760 sq. ft.79 W 500 S, St George, UT 84770
MLS# 26-268484Listed by: EQUITY REAL ESTATE (ST GEORGE) - New
 $637,000Active2 beds 2 baths1,887 sq. ft.
$637,000Active2 beds 2 baths1,887 sq. ft.1731 Whitestone Dr, St George, UT 84790
MLS# 26-268490Listed by: ENGEL & VOLKERS ST GEORGE - New
 $1,329,000Active4 beds 4 baths2,685 sq. ft.
$1,329,000Active4 beds 4 baths2,685 sq. ft.2405 W Entrada Trail #78, St George, UT 84770
MLS# 26-268492Listed by: RED ROCK REAL ESTATE - New
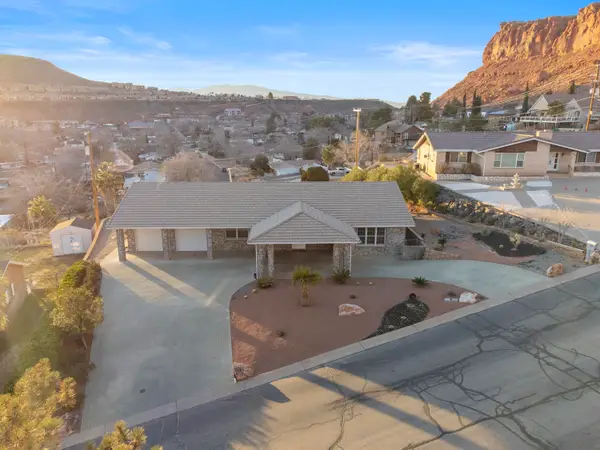 $599,000Active3 beds 2 baths1,604 sq. ft.
$599,000Active3 beds 2 baths1,604 sq. ft.339 Sandstone Cir, St George, UT 84770
MLS# 26-268494Listed by: KW ASCEND KELLER WILLIAMS REALTY - New
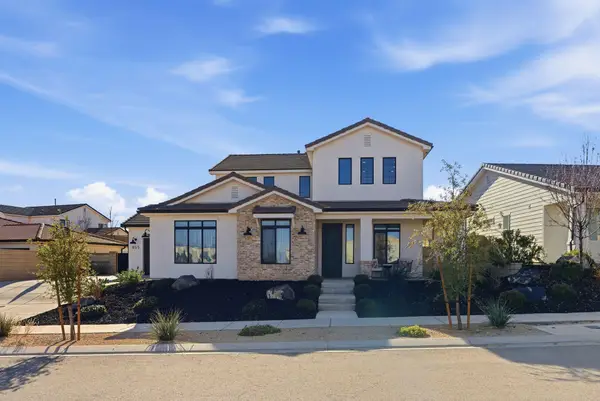 $790,000Active4 beds 3 baths3,001 sq. ft.
$790,000Active4 beds 3 baths3,001 sq. ft.859 W Firelight Dr, St George, UT 84790
MLS# 26-268503Listed by: HENDERSON REAL ESTATE LLC - New
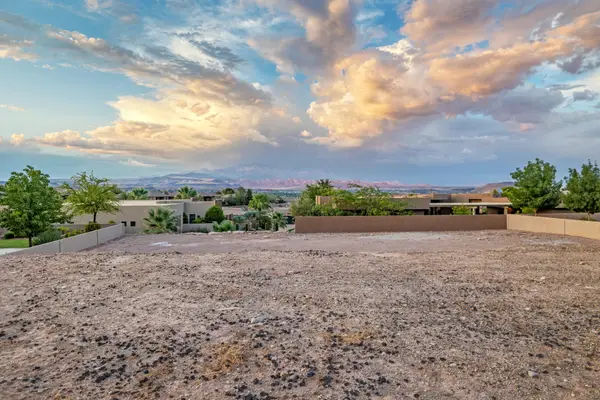 $599,900Active0.28 Acres
$599,900Active0.28 Acres2003 Opal Way, St George, UT 84790
MLS# 26-268504Listed by: POWELL & CO REAL ESTATE

