5032 N Silver Cloud Dr, Saint George, UT 84770
Local realty services provided by:ERA Brokers Consolidated
5032 N Silver Cloud Dr,St. George, UT 84770
$2,500,000
- 5 Beds
- 5 Baths
- 3,621 sq. ft.
- Single family
- Active
Listed by: jamie l tidwell
Office: real broker, llc.
MLS#:2109209
Source:SL
Price summary
- Price:$2,500,000
- Price per sq. ft.:$690.42
- Monthly HOA dues:$143
About this home
Behind the private gates of The Ledges, this custom home was designed with both tranquility and views in mind. A serene courtyard entry sets the stage for seamless indoor-outdoor living. Perched on an elevated lot, the residence showcases striking red rock panoramas, brilliant sunrises and moonrises, and offers shaded afternoons on the patio beside a dramatic lava rock waterfall. Inside the design is refined yet comfortable.A spacious primary wing creates a retreat of its own, while Restoration Hardware lighting highlights the clean lines and elevated finishes throughout.Vaulted ceilings, expansive windows, and a open layout bring in natural light and frame the desert landscape from every room. Every detail of this home has been thoughtfully curated, creating a one-of-a-kind opportunity to own a true showcase property in The Ledges.
Contact an agent
Home facts
- Year built:2021
- Listing ID #:2109209
- Added:103 day(s) ago
- Updated:December 16, 2025 at 12:11 PM
Rooms and interior
- Bedrooms:5
- Total bathrooms:5
- Full bathrooms:4
- Half bathrooms:1
- Living area:3,621 sq. ft.
Heating and cooling
- Cooling:Central Air
- Heating:Gas: Central
Structure and exterior
- Roof:Tile
- Year built:2021
- Building area:3,621 sq. ft.
- Lot area:0.4 Acres
Schools
- High school:Dixie
- Elementary school:Diamond Valley
Utilities
- Water:Culinary, Water Connected
- Sewer:Sewer Connected, Sewer: Connected
Finances and disclosures
- Price:$2,500,000
- Price per sq. ft.:$690.42
- Tax amount:$7,716
New listings near 5032 N Silver Cloud Dr
- New
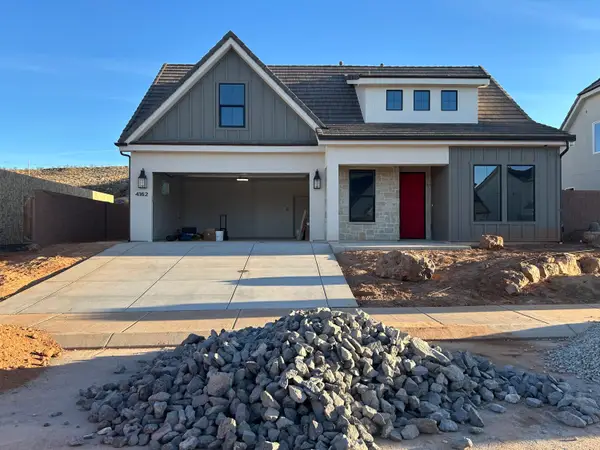 $635,000Active4 beds 3 baths2,430 sq. ft.
$635,000Active4 beds 3 baths2,430 sq. ft.4162 E El Capitan Way, St George, UT 84790
MLS# 25-267464Listed by: REAL BROKER, LLC - New
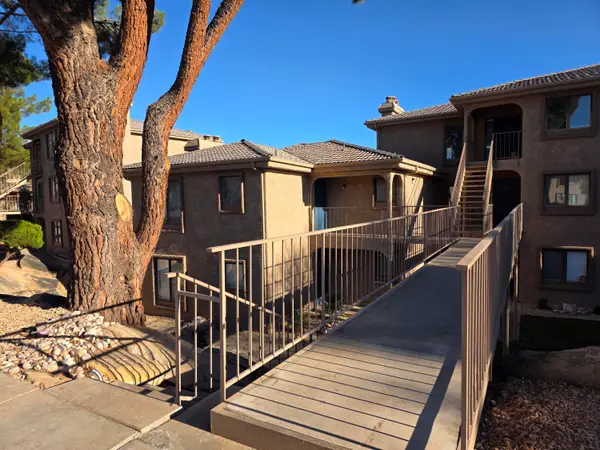 $269,000Active1 beds 1 baths740 sq. ft.
$269,000Active1 beds 1 baths740 sq. ft.860 S Village Rd #T5, St George, UT 84770
MLS# 25-267448Listed by: ADVANCED REALTY - New
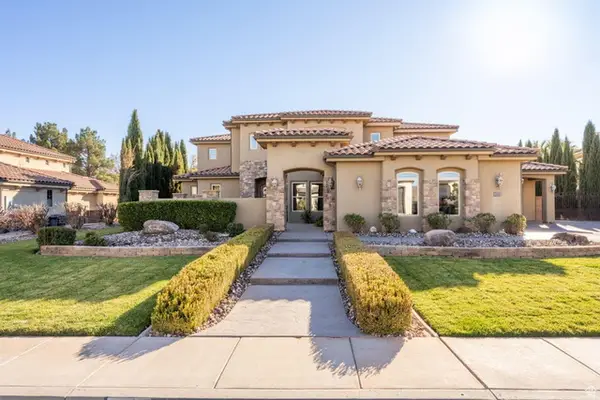 $950,000Active5 beds 4 baths3,675 sq. ft.
$950,000Active5 beds 4 baths3,675 sq. ft.2546 E 1240 Cir S, St. George, UT 84790
MLS# 2126956Listed by: CENTURY 21 EVEREST (ST GEORGE) - New
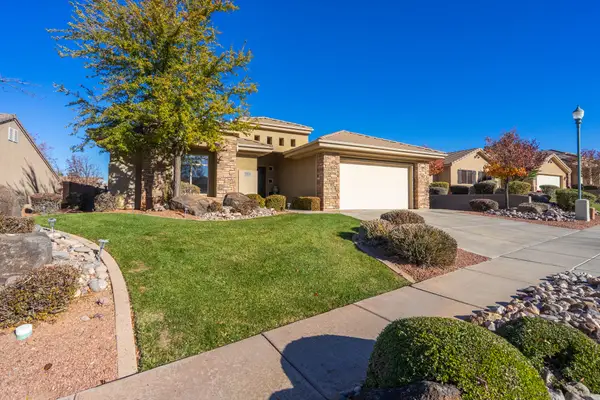 $520,000Active3 beds 2 baths1,704 sq. ft.
$520,000Active3 beds 2 baths1,704 sq. ft.2174 W 1270 N, St George, UT 84770
MLS# 25-267452Listed by: RED ROCK REAL ESTATE - New
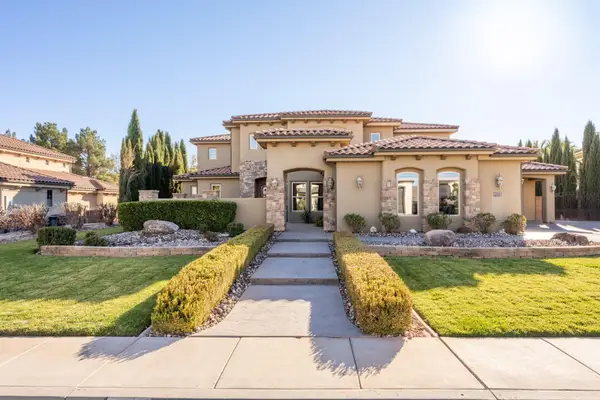 $950,000Active5 beds 4 baths3,675 sq. ft.
$950,000Active5 beds 4 baths3,675 sq. ft.2546 E 1240 S, St George, UT 84790
MLS# 25-267451Listed by: CENTURY 21 EVEREST ST GEORGE - New
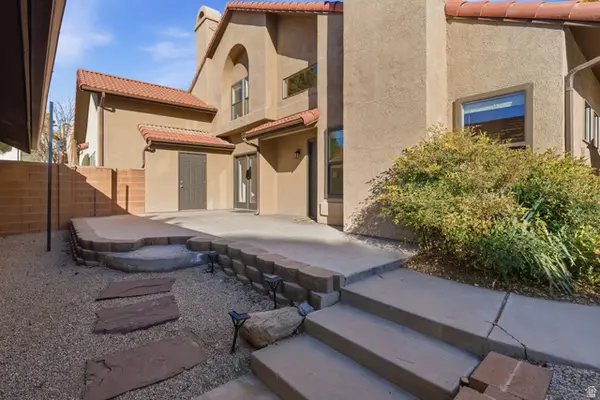 $359,000Active2 beds 2 baths1,205 sq. ft.
$359,000Active2 beds 2 baths1,205 sq. ft.301 S 1200 E #47, St. George, UT 84790
MLS# 2126633Listed by: RE/MAX ASSOCIATES - New
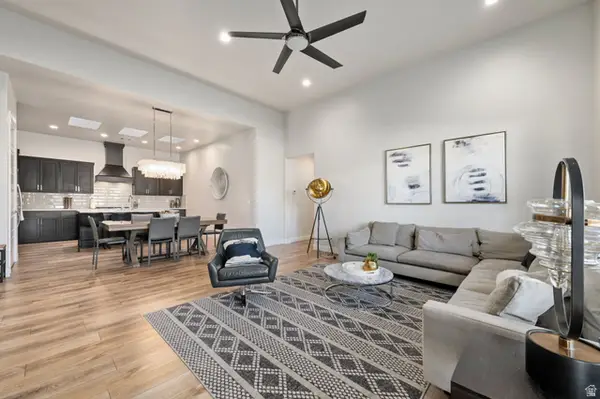 $725,000Active4 beds 5 baths2,146 sq. ft.
$725,000Active4 beds 5 baths2,146 sq. ft.4873 N Winged Foot Dr, St. George, UT 84770
MLS# 2126912Listed by: CENTURY 21 EVEREST (ST GEORGE) - New
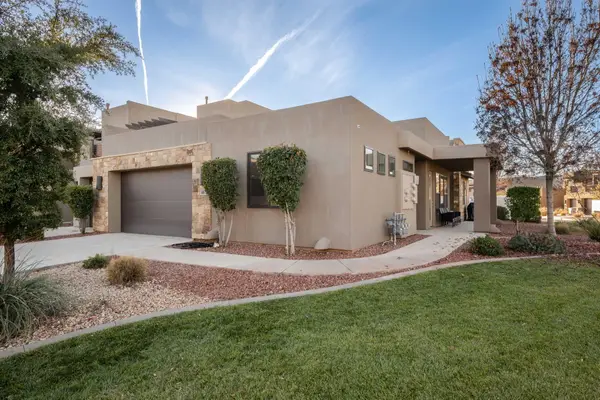 $725,000Active4 beds 5 baths2,146 sq. ft.
$725,000Active4 beds 5 baths2,146 sq. ft.4873 N Winged Foot Dr, St George, UT 84770
MLS# 25-267443Listed by: CENTURY 21 EVEREST ST GEORGE - New
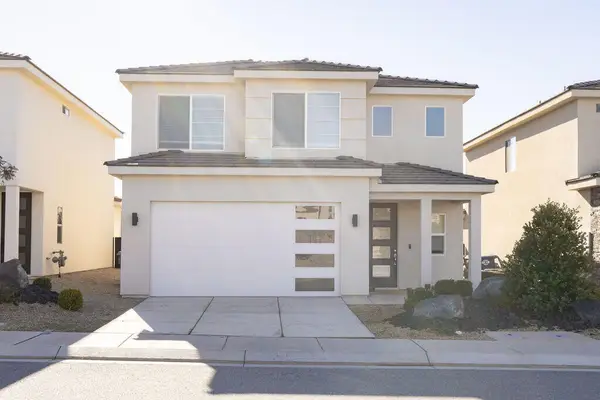 $450,000Active4 beds 3 baths1,962 sq. ft.
$450,000Active4 beds 3 baths1,962 sq. ft.1418 E White Hollow Ln, St George, UT 84790
MLS# 25-267432Listed by: MARKETPRO REAL ESTATE PLLC - New
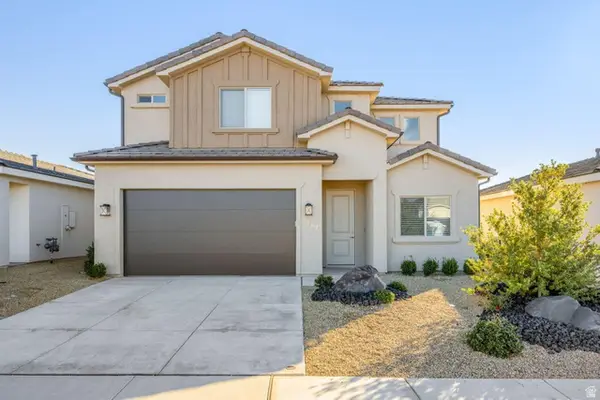 $535,000Active5 beds 4 baths2,459 sq. ft.
$535,000Active5 beds 4 baths2,459 sq. ft.1382 E White Desert Dr, St. George, UT 84790
MLS# 2126713Listed by: CENTURY 21 EVEREST (ST GEORGE)
