5355 S Cyan Ln, Saint George, UT 84790
Local realty services provided by:ERA Realty Center
5355 S Cyan Ln,St. George, UT 84790
$420,000
- 8 Beds
- 11 Baths
- 6,493 sq. ft.
- Single family
- Active
Listed by: nicolas j barber
Office: ember real estate group, llc.
MLS#:2101375
Source:SL
Price summary
- Price:$420,000
- Price per sq. ft.:$64.69
- Monthly HOA dues:$161.67
About this home
The innovative three-level modern concept is appointed at every turn with premium features including a Private Pool, a Gourmet Kitchen, 8 ensuite bedrooms including 2 separate massive Bunk Rooms with combined beds for 37+ people. Your friends and family will sprawl out across 3 separate Family Rooms, a spacious dining area, and a 440 sq. ft. Party Deck with panoramic views and a built-in fireplace. The home is elegantly placed on a beautiful grass park strip in the heart of Desert Color, southern Utah's master-planned vacation community. The activity options out your front door are virtually endless: Swim, kayak, or paddleboard in the clear blue Lagoon. Discover Walking and Biking trails traversing Tennis and Pickleball courts throughout the development. Explore the clubhouse wellness facilities, local shopping and dining, or take your swings at the Big Shots Golf Center. With Ember's innovative Co-Ownership model, you can own from 1/8th to 1/2 of this incredible asset for a fraction of the full purchase price. With interiors crafted by our award-winning design team, every Ember home experience comes fully furnished with worry-free property management and concierge service. The monthly operations contribution per 1/8th Owner is estimated at $883 (Includes Utilities, Maintenance, HOA, Reserve Fund Contribution, Property Tax, Management and Homeowner's Insurance). Square footage figures are provided as a courtesy estimate only and were obtained from Builder. Buyer is advised to obtain an independent measurement.
Contact an agent
Home facts
- Year built:2023
- Listing ID #:2101375
- Added:172 day(s) ago
- Updated:January 17, 2026 at 12:21 PM
Rooms and interior
- Bedrooms:8
- Total bathrooms:11
- Full bathrooms:4
- Half bathrooms:1
- Living area:6,493 sq. ft.
Heating and cooling
- Cooling:Central Air
- Heating:Forced Air, Gas: Central, Hot Water
Structure and exterior
- Roof:Flat
- Year built:2023
- Building area:6,493 sq. ft.
- Lot area:0.11 Acres
Schools
- High school:Desert Hills
- Middle school:Desert Hills Middle
Utilities
- Water:Culinary, Water Connected
- Sewer:Sewer Connected, Sewer: Connected, Sewer: Public
Finances and disclosures
- Price:$420,000
- Price per sq. ft.:$64.69
- Tax amount:$7,563
New listings near 5355 S Cyan Ln
- New
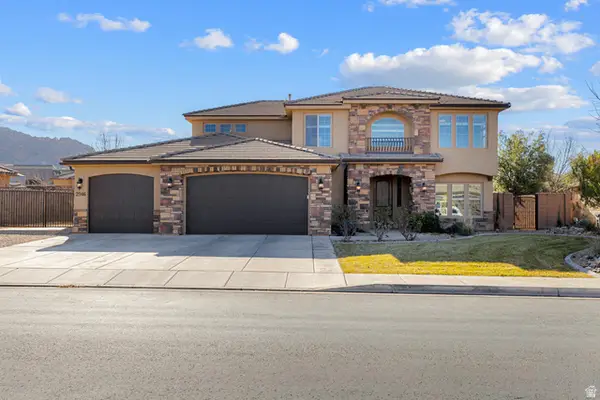 $779,900Active6 beds 4 baths3,673 sq. ft.
$779,900Active6 beds 4 baths3,673 sq. ft.2946 E Carmine Dr, St. George, UT 84790
MLS# 2131499Listed by: RED ROCK REAL ESTATE LLC - New
 $624,900Active3 beds 3 baths2,499 sq. ft.
$624,900Active3 beds 3 baths2,499 sq. ft.197 S 600 E, St George, UT 84770
MLS# 26-268116Listed by: FATHOM REALTY SG - New
 $400,000Active7 beds 8 baths4,732 sq. ft.
$400,000Active7 beds 8 baths4,732 sq. ft.772 W Akoya Pearl St, St. George, UT 84790
MLS# 2131480Listed by: OMADA REAL ESTATE (TEAM PLUS REALTY) - New
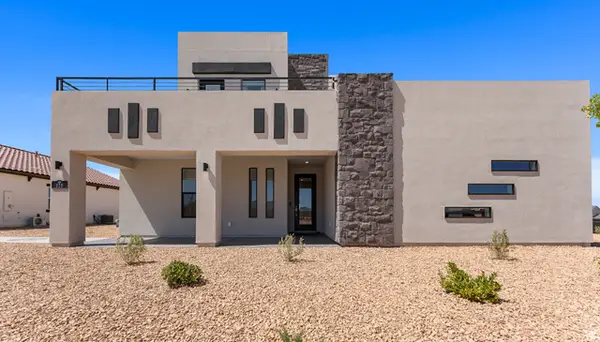 $747,270Active4 beds 4 baths2,166 sq. ft.
$747,270Active4 beds 4 baths2,166 sq. ft.528 W Green Dr, St. George, UT 84790
MLS# 2131440Listed by: RED ROCK REAL ESTATE LLC - New
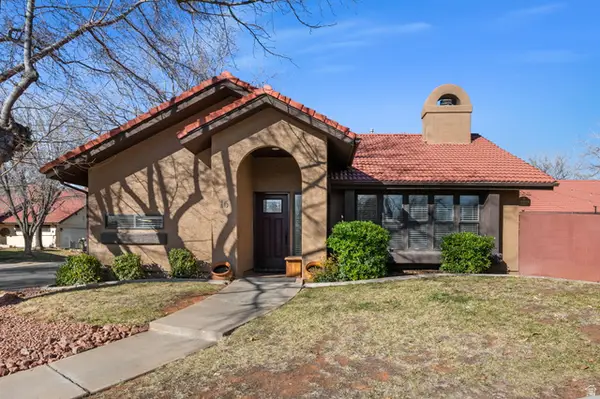 $379,000Active2 beds 2 baths1,551 sq. ft.
$379,000Active2 beds 2 baths1,551 sq. ft.301 S 1200 E, St. George, UT 84770
MLS# 2131446Listed by: CENTURY 21 EVEREST (ST GEORGE) - New
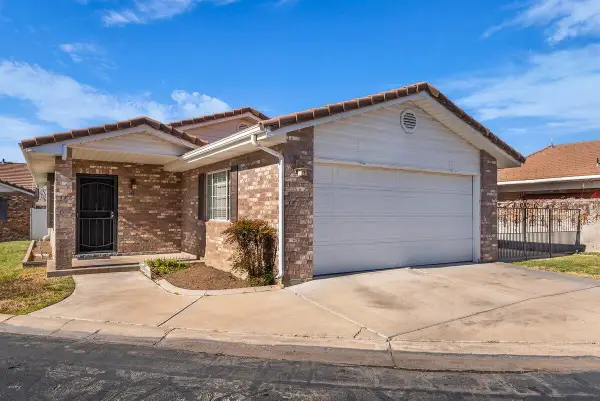 $299,999Active2 beds 2 baths1,090 sq. ft.
$299,999Active2 beds 2 baths1,090 sq. ft.1040 E 900 S #16, St George, UT 84790
MLS# 26-268111Listed by: RE/MAX ASSOCIATES SO UTAH - New
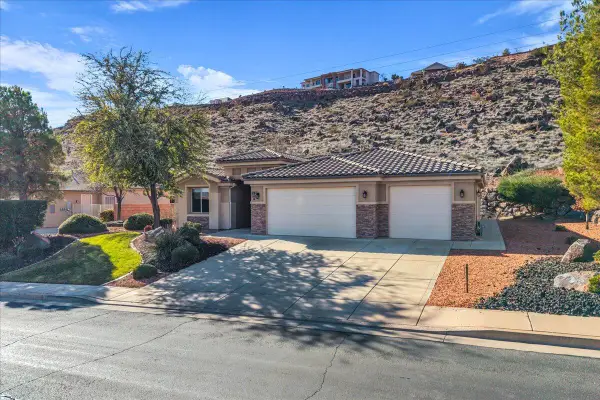 $599,900Active3 beds 2 baths2,195 sq. ft.
$599,900Active3 beds 2 baths2,195 sq. ft.28 S Acantilado Dr, St George, UT 84790
MLS# 26-268108Listed by: RE/MAX ASSOCIATES ST GEORGE - New
 $379,000Active2 beds 2 baths1,151 sq. ft.
$379,000Active2 beds 2 baths1,151 sq. ft.301 S 1200 E #16, St George, UT 84770
MLS# 26-268109Listed by: CENTURY 21 EVEREST ST GEORGE - New
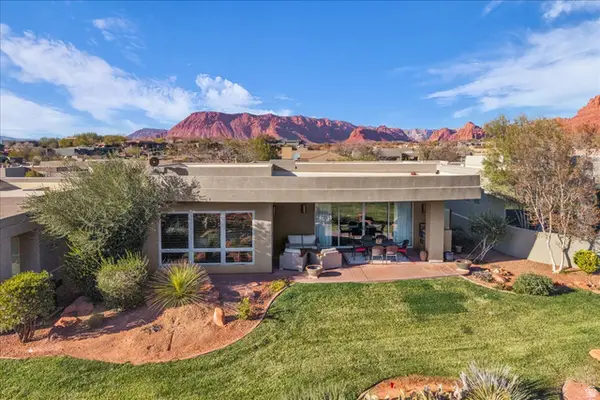 $850,000Active3 beds 3 baths1,974 sq. ft.
$850,000Active3 beds 3 baths1,974 sq. ft.2255 N Tuweap #14, St. George, UT 84770
MLS# 2131373Listed by: RE/MAX ASSOCIATES - New
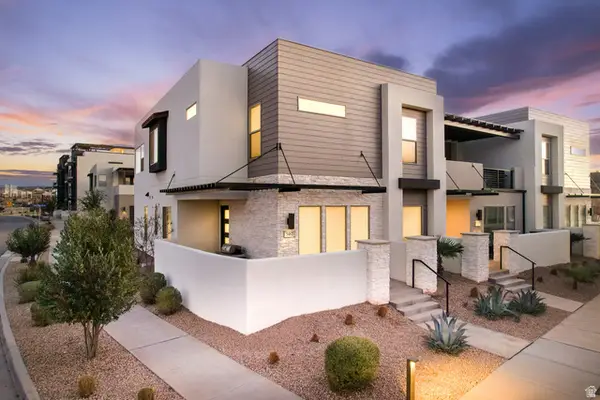 $1,075,000Active5 beds 5 baths2,608 sq. ft.
$1,075,000Active5 beds 5 baths2,608 sq. ft.5482 S Alice Blue Pl #507, St. George, UT 84790
MLS# 2131380Listed by: MOQUI REAL ESTATE BROKERAGE LLC
