6026 S Zen Trail Way, Saint George, UT 84790
Local realty services provided by:ERA Brokers Consolidated
6026 S Zen Trail Way,St. George, UT 84790
$265,000
- 6 Beds
- 4 Baths
- 4,688 sq. ft.
- Single family
- Active
Listed by: nicolas j barber
Office: ember real estate group, llc.
MLS#:2101415
Source:SL
Price summary
- Price:$265,000
- Price per sq. ft.:$56.53
- Monthly HOA dues:$0.08
About this home
Your piece of paradise awaits you. This is the new and better way to own a vacation home. Offered at a 1/8th Ownership Share, this custom and professionally designed home will check off all of your boxes! The Zen Trail home will take you to the peace and serenity you deserve. Fully furnished and turn-key, this home is also professionally managed for a seamless vacation experience. Spend 44+ nights per year at this luxury estate and start to live your best life! Take-in the views of Pine Mountain while dipping in your 20x40 pool or hot tub surrounded by a meticulously manicured backyard. This custom home also features a spacious open concept kitchen and family gathering area to entertain or gather around the fireplace. After biking or hiking on the outdoor trails located within the Desert Canyons neighborhood, you can relax in your stadium seating theater room! Too many interior custom upgrades to mention. Call for additional photos, info and video. This home is managed By EmberHome. Their advanced software allows for equitable booking for all owners. Call agent for more details on how a Co-Ownership home might be the right solution for your vacation needs. Square footage figures are provided as a courtesy estimate only and were obtained from Seller. Buyer is advised to obtain an independent measurement. Square footage figures are provided as a courtesy estimate only and were obtained from Prior MLS Listing. Buyer is advised to obtain an independent measurement.
Contact an agent
Home facts
- Year built:2016
- Listing ID #:2101415
- Added:172 day(s) ago
- Updated:January 17, 2026 at 12:21 PM
Rooms and interior
- Bedrooms:6
- Total bathrooms:4
- Full bathrooms:3
- Living area:4,688 sq. ft.
Heating and cooling
- Cooling:Central Air
- Heating:Forced Air, Gas: Central, Hot Water
Structure and exterior
- Roof:Tile
- Year built:2016
- Building area:4,688 sq. ft.
- Lot area:0.3 Acres
Schools
- High school:Desert Hills
- Middle school:Desert Hills Middle
Utilities
- Water:Culinary, Water Connected
- Sewer:Sewer Available, Sewer Connected, Sewer: Available, Sewer: Connected, Sewer: Public
Finances and disclosures
- Price:$265,000
- Price per sq. ft.:$56.53
- Tax amount:$6,544
New listings near 6026 S Zen Trail Way
- New
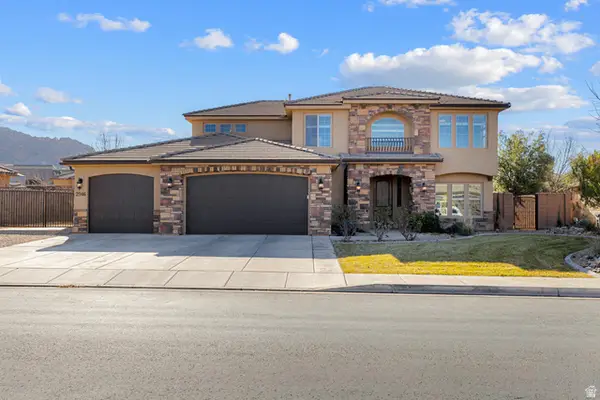 $779,900Active6 beds 4 baths3,673 sq. ft.
$779,900Active6 beds 4 baths3,673 sq. ft.2946 E Carmine Dr, St. George, UT 84790
MLS# 2131499Listed by: RED ROCK REAL ESTATE LLC - New
 $624,900Active3 beds 3 baths2,499 sq. ft.
$624,900Active3 beds 3 baths2,499 sq. ft.197 S 600 E, St George, UT 84770
MLS# 26-268116Listed by: FATHOM REALTY SG - New
 $400,000Active7 beds 8 baths4,732 sq. ft.
$400,000Active7 beds 8 baths4,732 sq. ft.772 W Akoya Pearl St, St. George, UT 84790
MLS# 2131480Listed by: OMADA REAL ESTATE (TEAM PLUS REALTY) - New
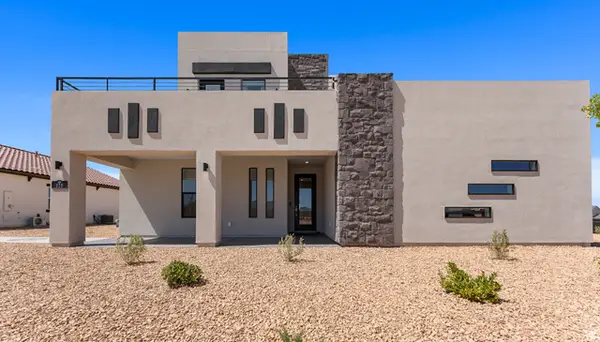 $747,270Active4 beds 4 baths2,166 sq. ft.
$747,270Active4 beds 4 baths2,166 sq. ft.528 W Green Dr, St. George, UT 84790
MLS# 2131440Listed by: RED ROCK REAL ESTATE LLC - New
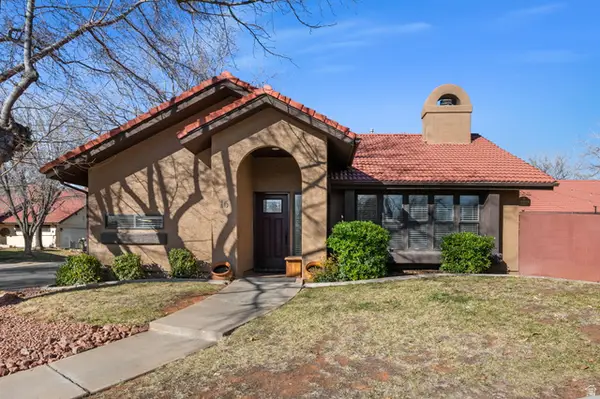 $379,000Active2 beds 2 baths1,551 sq. ft.
$379,000Active2 beds 2 baths1,551 sq. ft.301 S 1200 E, St. George, UT 84770
MLS# 2131446Listed by: CENTURY 21 EVEREST (ST GEORGE) - New
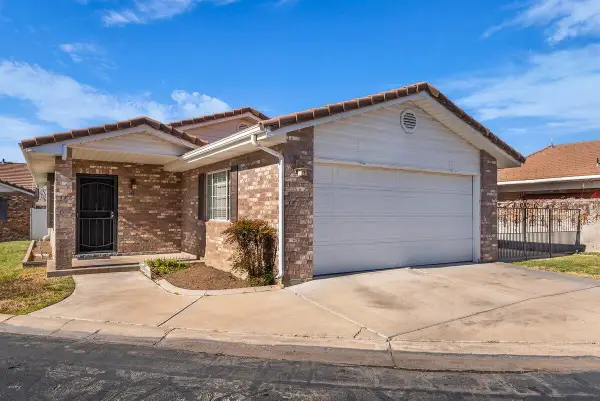 $299,999Active2 beds 2 baths1,090 sq. ft.
$299,999Active2 beds 2 baths1,090 sq. ft.1040 E 900 S #16, St George, UT 84790
MLS# 26-268111Listed by: RE/MAX ASSOCIATES SO UTAH - New
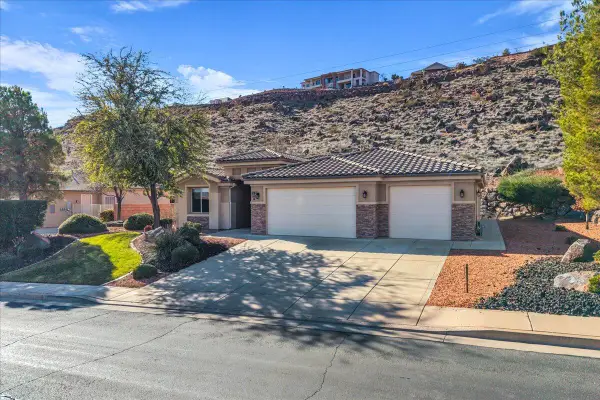 $599,900Active3 beds 2 baths2,195 sq. ft.
$599,900Active3 beds 2 baths2,195 sq. ft.28 S Acantilado Dr, St George, UT 84790
MLS# 26-268108Listed by: RE/MAX ASSOCIATES ST GEORGE - New
 $379,000Active2 beds 2 baths1,151 sq. ft.
$379,000Active2 beds 2 baths1,151 sq. ft.301 S 1200 E #16, St George, UT 84770
MLS# 26-268109Listed by: CENTURY 21 EVEREST ST GEORGE - New
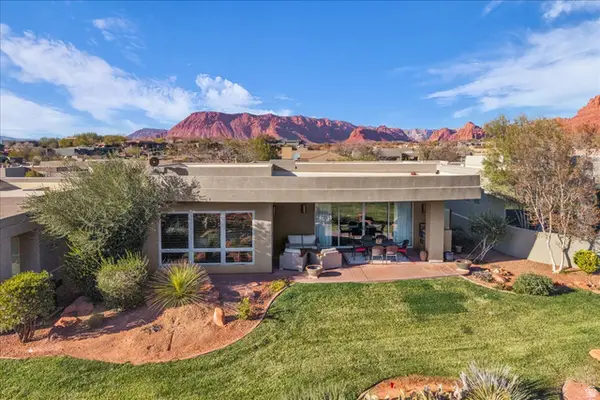 $850,000Active3 beds 3 baths1,974 sq. ft.
$850,000Active3 beds 3 baths1,974 sq. ft.2255 N Tuweap #14, St. George, UT 84770
MLS# 2131373Listed by: RE/MAX ASSOCIATES - New
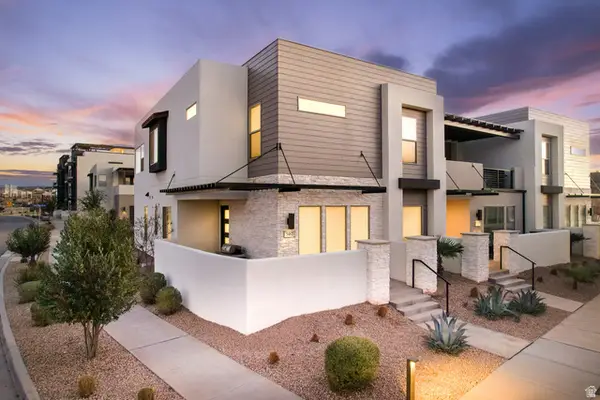 $1,075,000Active5 beds 5 baths2,608 sq. ft.
$1,075,000Active5 beds 5 baths2,608 sq. ft.5482 S Alice Blue Pl #507, St. George, UT 84790
MLS# 2131380Listed by: MOQUI REAL ESTATE BROKERAGE LLC
