792 W Scarlet Dr, St. George, UT 84790
Local realty services provided by:ERA Brokers Consolidated
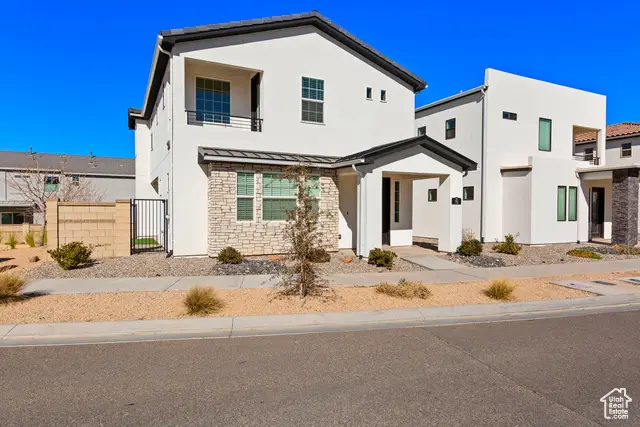
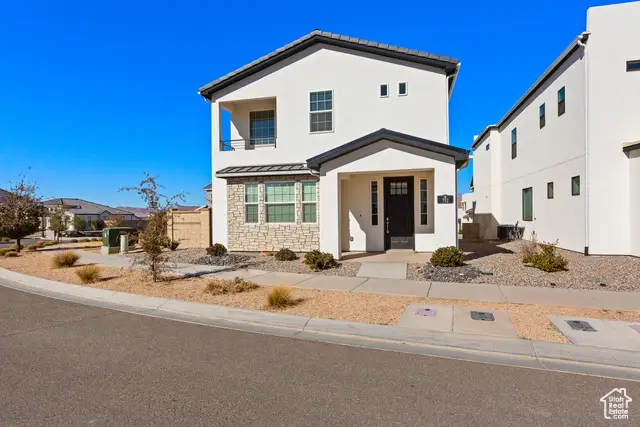
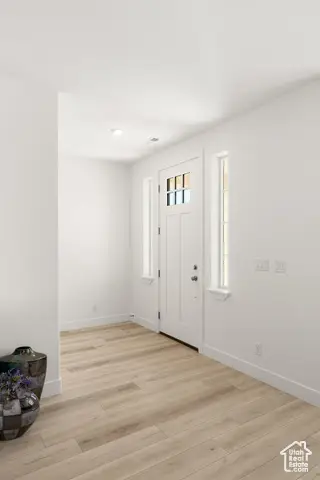
792 W Scarlet Dr,St. George, UT 84790
$579,000
- 3 Beds
- 3 Baths
- 2,739 sq. ft.
- Single family
- Pending
Listed by:bob richards
Office:berkshire hathaway homeservices utah properties (st george)
MLS#:2064772
Source:SL
Price summary
- Price:$579,000
- Price per sq. ft.:$211.39
- Monthly HOA dues:$160.33
About this home
Tantalizing and tempting 2 story DELUXE home in Desert Color. Free standing home with no common walls. END unit next to the common area park gives you more light, more view and more privacy. The blank white interior canvas provides the paintbrush decorator to customize and furnish as an owner would want to do. Large main level great room opens to the kitchen and dining area. A loft is atop the stairs - ideal as 2nd family rm. All generous sized bedrooms are upstairs. Comely interior upgrades throughout. Covered patio on the main level PLUS to upstairs decks. 2.5 car rear load garage with 1 open parking spot next to it. At the bottom of Scarlet Hill you can immediately enter the clubhouse and all community amenities such as pools, pickleball, fitness center, restaurants and snack bars + THE FAMOUS 2 ACRE LAGOON SURROUNDED IN OCEAN SAND.
Contact an agent
Home facts
- Year built:2023
- Listing Id #:2064772
- Added:180 day(s) ago
- Updated:July 22, 2025 at 06:58 PM
Rooms and interior
- Bedrooms:3
- Total bathrooms:3
- Full bathrooms:2
- Half bathrooms:1
- Living area:2,739 sq. ft.
Heating and cooling
- Cooling:Central Air
- Heating:Gas: Central
Structure and exterior
- Roof:Metal, Tile
- Year built:2023
- Building area:2,739 sq. ft.
- Lot area:0.08 Acres
Schools
- High school:Desert Hills
- Middle school:Sunrise Ridge Intermediate School
Utilities
- Water:Culinary, Water Connected
- Sewer:Sewer Connected, Sewer: Connected, Sewer: Public
Finances and disclosures
- Price:$579,000
- Price per sq. ft.:$211.39
- Tax amount:$2,195
New listings near 792 W Scarlet Dr
- New
 $2,100,000Active3 beds 5 baths3,561 sq. ft.
$2,100,000Active3 beds 5 baths3,561 sq. ft.2331 W Entrada Trail #68, St George, UT 84770
MLS# 25-264070Listed by: ENTRADA REALTY, LLC - New
 $575,000Active4 beds 2 baths1,937 sq. ft.
$575,000Active4 beds 2 baths1,937 sq. ft.3381 E 3140 S, St George, UT 84790
MLS# 25-264068Listed by: KW ASCEND KELLER WILLIAMS REALTY - New
 $584,900Active4 beds 3 baths2,468 sq. ft.
$584,900Active4 beds 3 baths2,468 sq. ft.3642 E Altair Way, St George, UT 84790
MLS# 25-264012Listed by: WHITE CROW REAL ESTATE - New
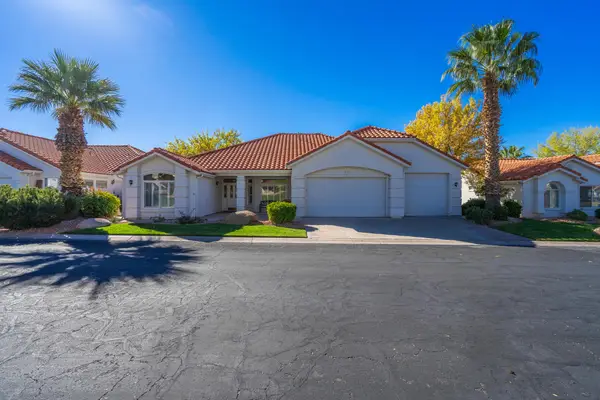 $550,000Active4 beds 3 baths2,139 sq. ft.
$550,000Active4 beds 3 baths2,139 sq. ft.1610 W 100 N #82, St George, UT 84770
MLS# 25-264056Listed by: REALTYPATH (FIDELITY ST GEORGE) - Open Sat, 10am to 12pmNew
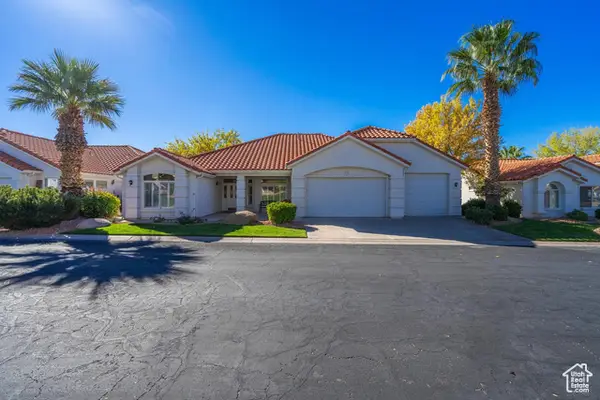 $550,000Active4 beds 3 baths2,139 sq. ft.
$550,000Active4 beds 3 baths2,139 sq. ft.1610 W 100 N #82, St. George, UT 84770
MLS# 2105081Listed by: REALTYPATH LLC (FIDELITY ST GEORGE) - New
 $295,000Active2 beds 2 baths1,017 sq. ft.
$295,000Active2 beds 2 baths1,017 sq. ft.550 S 200 E #7, St. George, UT 84770
MLS# 2105071Listed by: ENGEL & VOLKERS ST GEORGE - New
 $420,000Active3 beds 2 baths1,739 sq. ft.
$420,000Active3 beds 2 baths1,739 sq. ft.329 E Vermillion Ave, St George, UT 84790
MLS# 25-264055Listed by: FATHOM REALTY SG - New
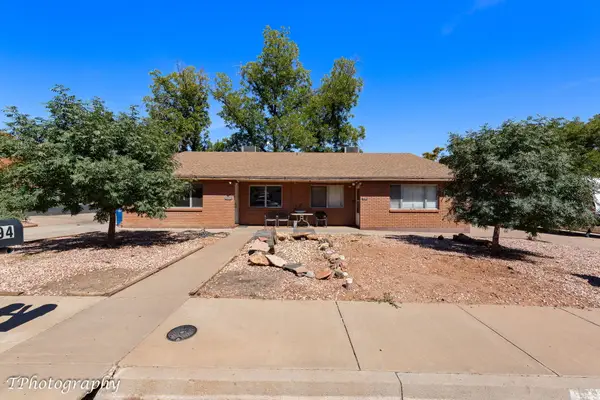 $550,000Active-- beds -- baths2,458 sq. ft.
$550,000Active-- beds -- baths2,458 sq. ft.394 & 396 N 500 W, St George, UT 84770
MLS# 25-264034Listed by: ELEMENT REAL ESTATE BROKERS LLC - New
 $295,000Active2 beds 2 baths1,017 sq. ft.
$295,000Active2 beds 2 baths1,017 sq. ft.550 S 200 E #7, St George, UT 84770
MLS# 25-264054Listed by: ENGEL & VOLKERS ST GEORGE - New
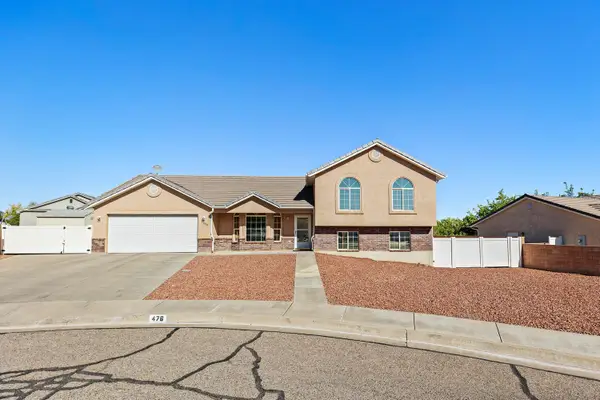 $510,000Active5 beds 3 baths2,034 sq. ft.
$510,000Active5 beds 3 baths2,034 sq. ft.476 N 2480 E, St George, UT 84790
MLS# 25-264050Listed by: THE AGENCY ST GEORGE
