951 N Grand Heights Dr, Saint George, UT 84770
Local realty services provided by:ERA Realty Center
Listed by: margie hare
Office: the agency st george llc.
MLS#:2106365
Source:SL
Price summary
- Price:$1,800,000
- Price per sq. ft.:$355.94
About this home
A designer-crafted sanctuary where every finish is curated and wide-open views make every sunset feel like it's yours alone. From this hilltop retreat, ride directly from your home to the Red Cliffs trails, explore the mountains, or unwind by your resort-style pool. Contemporary architecture and low-maintenance landscaping welcome you home. The front patio opens to a bright foyer and more than 5,000 square feet of designer-finished space. Warm alder trim, Rustica doors, custom grass-cloth walls, and art-quality lighting tie the interiors together. Every bedroom is en-suite, and with an optional furnishing package, you could have the whole home professionally decorated and move-in ready. The floor plan puts your main living areas upstairs to take in the panorama over St. George and the mountains. The great room is open and comfortable, centered on a floor-to-ceiling fireplace and sliding doors to a wide view deck. The kitchen is built for cooking and gathering, with a huge waterfall-edge island, top-tier appliances, and loads of storage. A bonus pantry adds a second sink and ice maker for every delightful concoction you create. Also upstairs, the primary suite frames miles of scenery and opens to the deck. A private sitting area offers space to unwind. The primary bath brings together stone and wood, an oversized shower, a freestanding tub, and thoughtful storage. A separate-entry casita on this level works as a guest suite or office, finished with custom wall coverings and its own full bath. Downstairs expands your options even more. A quiet reading nook tucks under the stairs. The lower living room connects bedroom suites, a home gym, and private office, with walkout access to the covered patio and pool. A built-in bar with an ice maker and beverage fridge keeps snacks and drinks handy, alongside a nearby powder bath. Outside is set up for all-day lounging and easy entertaining. The 18x31' saltwater pool is 4 ft deep with a shamu shelf, hot tub, and an integrated cover, all wrapped by a broad sundeck and privacy walls. An outdoor shower pavilion, shaded dining patio, turf lawn, and a large side yard make it simple to spread out. Sunset color pours across the mountains every evening. A 4-car RV garage holds ATVs, gear, and everything else you bring along. From your hilltop perch on the Middleton Black Ridge, you have direct access to the Red Cliffs Conservation Area and quick trips into town, the best of both worlds for trail days, quiet nights, and easy hosting. The perfect mix of design, function,and location, ready for what you love to do
Contact an agent
Home facts
- Year built:2023
- Listing ID #:2106365
- Added:150 day(s) ago
- Updated:January 18, 2026 at 12:02 PM
Rooms and interior
- Bedrooms:4
- Total bathrooms:6
- Full bathrooms:4
- Half bathrooms:2
- Living area:5,057 sq. ft.
Heating and cooling
- Cooling:Central Air
- Heating:Gas: Central
Structure and exterior
- Roof:Metal
- Year built:2023
- Building area:5,057 sq. ft.
- Lot area:0.42 Acres
Schools
- High school:Pine View
- Elementary school:Sandstone
Utilities
- Water:Culinary, Water Connected
- Sewer:Sewer Connected, Sewer: Connected, Sewer: Public
Finances and disclosures
- Price:$1,800,000
- Price per sq. ft.:$355.94
- Tax amount:$4,464
New listings near 951 N Grand Heights Dr
- New
 Listed by ERA$778,000Active4 beds 2 baths2,769 sq. ft.
Listed by ERA$778,000Active4 beds 2 baths2,769 sq. ft.1165 W Columbine Cir, St George, UT 84790
MLS# 26-268119Listed by: ERA BROKERS CONSOLIDATED SG - New
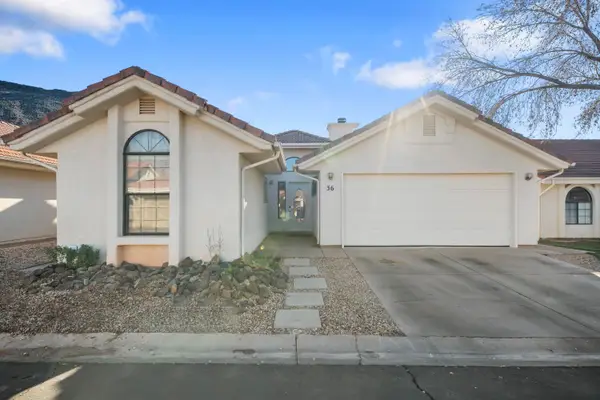 $390,000Active3 beds 2 baths1,221 sq. ft.
$390,000Active3 beds 2 baths1,221 sq. ft.275 S Valley View #36, St George, UT 84770
MLS# 26-268118Listed by: RED ROCK REAL ESTATE - New
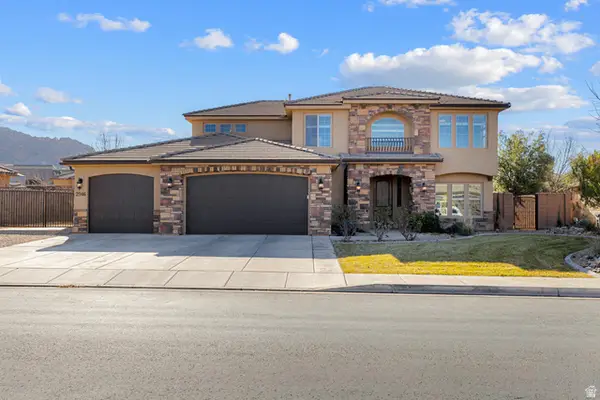 $779,900Active6 beds 4 baths3,673 sq. ft.
$779,900Active6 beds 4 baths3,673 sq. ft.2946 E Carmine Dr, St. George, UT 84790
MLS# 2131499Listed by: RED ROCK REAL ESTATE LLC - New
 $624,900Active3 beds 3 baths2,499 sq. ft.
$624,900Active3 beds 3 baths2,499 sq. ft.197 S 600 E, St George, UT 84770
MLS# 26-268116Listed by: FATHOM REALTY SG - New
 $400,000Active7 beds 8 baths4,732 sq. ft.
$400,000Active7 beds 8 baths4,732 sq. ft.772 W Akoya Pearl St, St. George, UT 84790
MLS# 2131480Listed by: OMADA REAL ESTATE (TEAM PLUS REALTY) - New
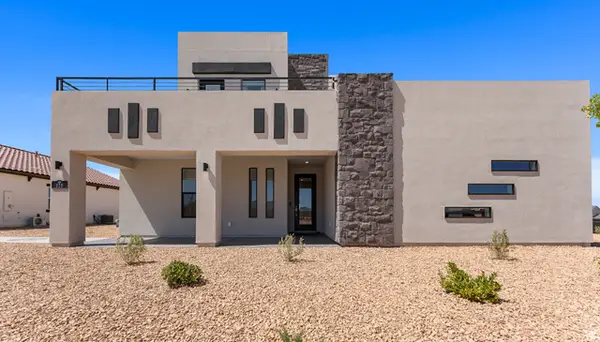 $747,270Active4 beds 4 baths2,166 sq. ft.
$747,270Active4 beds 4 baths2,166 sq. ft.528 W Green Dr, St. George, UT 84790
MLS# 2131440Listed by: RED ROCK REAL ESTATE LLC - New
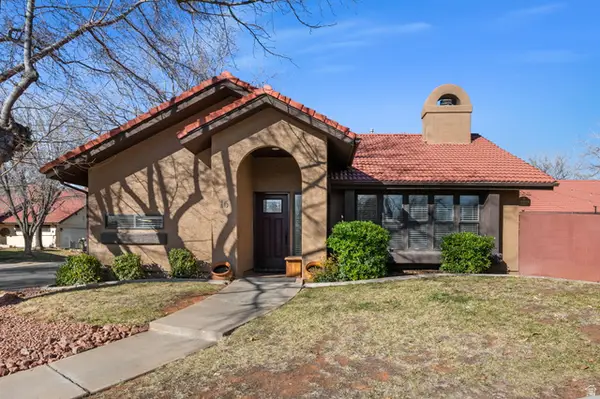 $379,000Active2 beds 2 baths1,551 sq. ft.
$379,000Active2 beds 2 baths1,551 sq. ft.301 S 1200 E, St. George, UT 84770
MLS# 2131446Listed by: CENTURY 21 EVEREST (ST GEORGE) - New
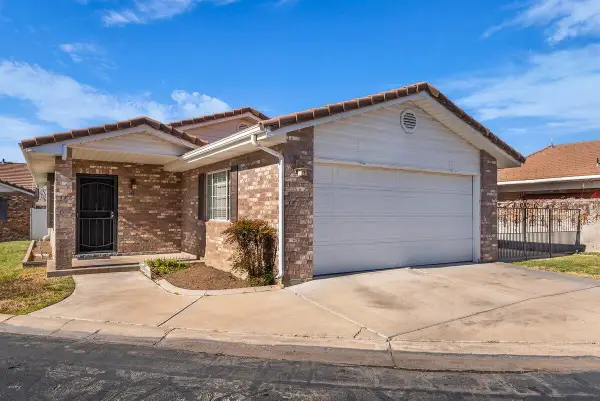 $299,999Active2 beds 2 baths1,090 sq. ft.
$299,999Active2 beds 2 baths1,090 sq. ft.1040 E 900 S #16, St George, UT 84790
MLS# 26-268111Listed by: RE/MAX ASSOCIATES SO UTAH - New
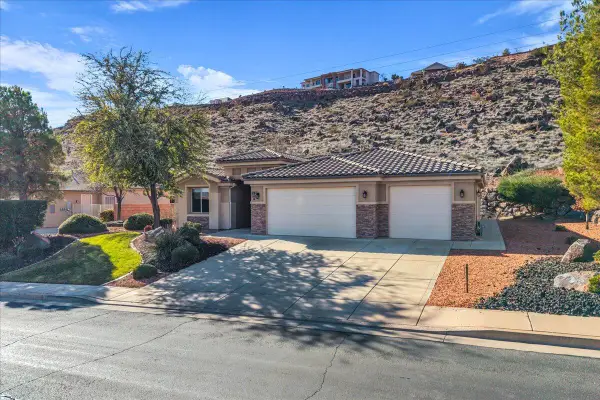 $599,900Active3 beds 2 baths2,195 sq. ft.
$599,900Active3 beds 2 baths2,195 sq. ft.28 S Acantilado Dr, St George, UT 84790
MLS# 26-268108Listed by: RE/MAX ASSOCIATES ST GEORGE - New
 $379,000Active2 beds 2 baths1,151 sq. ft.
$379,000Active2 beds 2 baths1,151 sq. ft.301 S 1200 E #16, St George, UT 84770
MLS# 26-268109Listed by: CENTURY 21 EVEREST ST GEORGE
