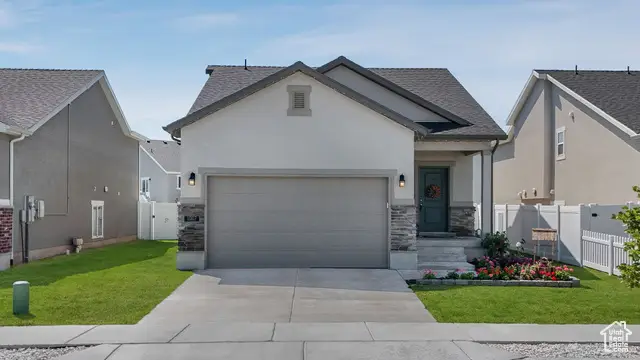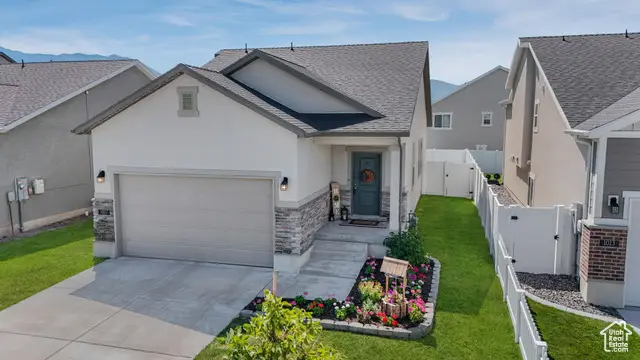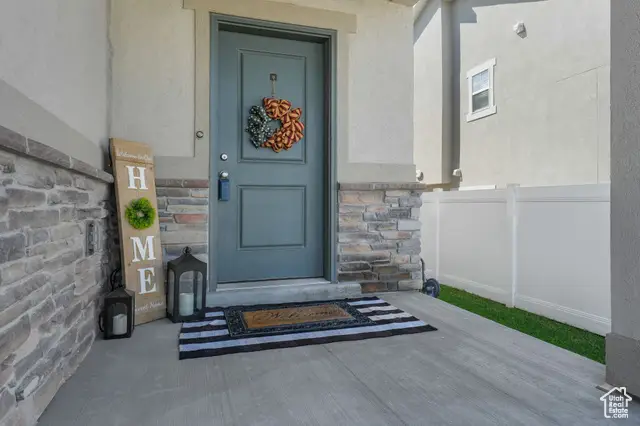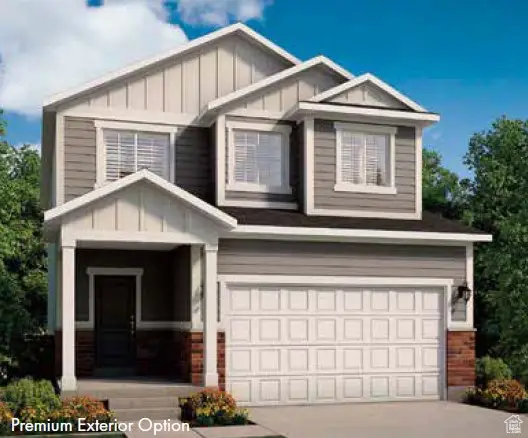1007 W Osprey Dr, Stansbury Park, UT 84074
Local realty services provided by:ERA Brokers Consolidated



1007 W Osprey Dr,Stansbury Park, UT 84074
$429,000
- 3 Beds
- 2 Baths
- 2,217 sq. ft.
- Single family
- Pending
Listed by:anna marie buno
Office:fathom realty (orem)
MLS#:2099509
Source:SL
Price summary
- Price:$429,000
- Price per sq. ft.:$193.5
- Monthly HOA dues:$30
About this home
MULTIPLE OFFERS RECIEVED! SELLERS WILL MAKE FINAL CHOICE BY 5:00 PM SATURDAY EVENING... SEND OFFERS TO marie@bunorealty.com ............................................................................................................Beautiful modern 5 yrs old IVORY Resale. Step into a home where natural light floods a bright, 12' ceilings, Modern open-concept great room, accentuated by soaring ceilings. The sunny, southwest-facing backyard is perfect for enjoying the outdoors. The kitchen is a chef's dream, featuring gleaming cabinets, quartz countertops, stainless steel appliances, a gas stove, ample can lighting, and a generous dining area. Retreat to the primary suite, complete with a large walk-in closet, a luxurious euro glass shower, elegant large counters and cabinetry, and quartz counters. Thoughtful details elevate the living experience, such as stylish panel doors, blinds throughout, and convenient cold storage located under the porch. The unfinished 619 sq ft unfinished space has 6' ceilings with enough room to create a personalized "man cave" or provides exceptional storage. The fully fenced backyard boasts privacy and w full sprinkler system . The location is equally impressive, with nearby walking paths and parks. The serene Stanbury Golf Course and Stansbury Lake just moments away. An Ivory Community Designed for Living Well, Sagewood Village boasts: Five acres dedicated to a future recreation center or community park, Over two miles of open trails for walking, jogging, and biking, Two pocket parks for play, relaxation, and gathering, Beautifully landscaped community monuments that create a welcoming and scenic environment, The Best of Both Worlds: Peace and Convenience Located just off Highway 138 in Stansbury Park, Sagewood Village provides a quiet, suburban setting while keeping you close to everything you need. With easy access to shopping, dining, and everyday essentials, you can enjoy small-town charm without sacrificing convenience. Discover a home that welcomes you with a sense of belonging and feeling of home! Small town feel with great schools, shopping, dining, golfing and lake, only 20 min to SLC airport and Salt Lake City!
Contact an agent
Home facts
- Year built:2020
- Listing Id #:2099509
- Added:26 day(s) ago
- Updated:August 02, 2025 at 02:53 AM
Rooms and interior
- Bedrooms:3
- Total bathrooms:2
- Full bathrooms:2
- Living area:2,217 sq. ft.
Heating and cooling
- Cooling:Central Air
- Heating:Gas: Central
Structure and exterior
- Roof:Asphalt
- Year built:2020
- Building area:2,217 sq. ft.
- Lot area:0.11 Acres
Schools
- High school:Stansbury
- Middle school:Clarke N Johnsen
- Elementary school:Rose Springs
Utilities
- Water:Culinary, Water Connected
- Sewer:Sewer Connected, Sewer: Connected, Sewer: Public
Finances and disclosures
- Price:$429,000
- Price per sq. ft.:$193.5
- Tax amount:$3,789
New listings near 1007 W Osprey Dr
- Open Sat, 11am to 1pmNew
 $475,000Active3 beds 3 baths2,740 sq. ft.
$475,000Active3 beds 3 baths2,740 sq. ft.5682 N Goldfinch Ln, Tooele, UT 84074
MLS# 2103686Listed by: EXP REALTY, LLC  $981,000Pending6 beds 4 baths4,015 sq. ft.
$981,000Pending6 beds 4 baths4,015 sq. ft.138 W Morning Glory Cir, Stansbury Park, UT 84074
MLS# 2103138Listed by: GOLDCREST REALTY, LLC $635,000Active4 beds 3 baths2,421 sq. ft.
$635,000Active4 beds 3 baths2,421 sq. ft.307 W Box Creek Dr #101, Stansbury Park, UT 84074
MLS# 2101163Listed by: RICHMOND AMERICAN HOMES OF UTAH, INC $511,000Active3 beds 3 baths2,931 sq. ft.
$511,000Active3 beds 3 baths2,931 sq. ft.5661 N Goldfinch Ln, Stansbury Park, UT 84074
MLS# 2101405Listed by: IVORY HOMES, LTD $635,000Active5 beds 3 baths2,653 sq. ft.
$635,000Active5 beds 3 baths2,653 sq. ft.5246 N Roma Ln, Stansbury Park, UT 84074
MLS# 2101248Listed by: PREMIER UTAH REAL ESTATE $415,000Active4 beds 2 baths1,548 sq. ft.
$415,000Active4 beds 2 baths1,548 sq. ft.5499 N Heather Way W, Stansbury Park, UT 84074
MLS# 2100814Listed by: KW SOUTH VALLEY KELLER WILLIAMS $480,000Active3 beds 2 baths2,872 sq. ft.
$480,000Active3 beds 2 baths2,872 sq. ft.13 W Clear Water Dr, Stansbury Park, UT 84074
MLS# 2100783Listed by: KW UTAH REALTORS KELLER WILLIAMS $549,999Active6 beds 4 baths3,306 sq. ft.
$549,999Active6 beds 4 baths3,306 sq. ft.6059 Bayshore Dr, Stansbury Park, UT 84074
MLS# 2100777Listed by: WU ENTER REAL ESTATE, PLLC $675,000Active6 beds 3 baths3,273 sq. ft.
$675,000Active6 beds 3 baths3,273 sq. ft.5212 N Roma Ln, Stansbury Park, UT 84074
MLS# 2099783Listed by: PREMIER UTAH REAL ESTATE
