1091 W Sparrow Way, Stansbury Park, UT 84074
Local realty services provided by:ERA Realty Center
1091 W Sparrow Way,Stansbury Park, UT 84074
$533,000
- 4 Beds
- 3 Baths
- 3,253 sq. ft.
- Single family
- Active
Listed by: c terry clark
Office: ivory homes, ltd
MLS#:2089220
Source:SL
Price summary
- Price:$533,000
- Price per sq. ft.:$163.85
- Monthly HOA dues:$30
About this home
This Campbell Home Plan offers a modern and spacious design with high-quality finishes! Included you will find a designer kitchen with cotton colored maple cabinets paired with sleek quartz kitchen countertops and a tile backsplash, complemented by platinum gas appliances for a contemporary setup. The interior showcases laminate hardwood, tile, and carpet flooring, while the 9-foot basement foundation walls and 3-car garage with expanded bay doors provide ample storage and versatility. Interior features include a box window in the kitchen nook, an expanded deck perfect for outdoor entertaining, and a gas log fireplace in the living area for added warmth and ambiance. Sophisticated details include a metal railing at the stairway, two-tone paint, and craftsman base and casing to elevate the aesthetic appeal. The owner's bathroom features quartz shower surrounds, complemented by black matte hardware for a modern touch. This home combines thoughtful design and premium amenities, making it ideal for families seeking functionality and style in their living space. All located in a great community!
Contact an agent
Home facts
- Year built:2024
- Listing ID #:2089220
- Added:410 day(s) ago
- Updated:December 31, 2025 at 12:08 PM
Rooms and interior
- Bedrooms:4
- Total bathrooms:3
- Full bathrooms:2
- Half bathrooms:1
- Living area:3,253 sq. ft.
Heating and cooling
- Cooling:Central Air
- Heating:Forced Air, Gas: Central
Structure and exterior
- Roof:Asphalt
- Year built:2024
- Building area:3,253 sq. ft.
- Lot area:0.1 Acres
Schools
- High school:Stansbury
- Middle school:Clarke N Johnsen
- Elementary school:Rose Springs
Utilities
- Water:Culinary, Water Connected
- Sewer:Sewer Connected, Sewer: Connected, Sewer: Public
Finances and disclosures
- Price:$533,000
- Price per sq. ft.:$163.85
- Tax amount:$1
New listings near 1091 W Sparrow Way
- New
 $897,100Active5 beds 5 baths3,445 sq. ft.
$897,100Active5 beds 5 baths3,445 sq. ft.5224 N Maplewood Ln, Stansbury Park, UT 84074
MLS# 2128382Listed by: GOLDCREST REALTY, LLC - Open Sat, 12 to 2pmNew
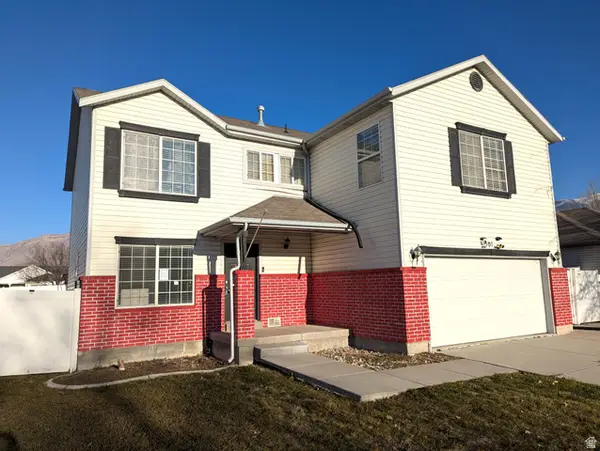 $475,000Active5 beds 3 baths3,298 sq. ft.
$475,000Active5 beds 3 baths3,298 sq. ft.501 W Water Wheel Ln, Stansbury Park, UT 84074
MLS# 2128130Listed by: BUTTERFIELD REALTY 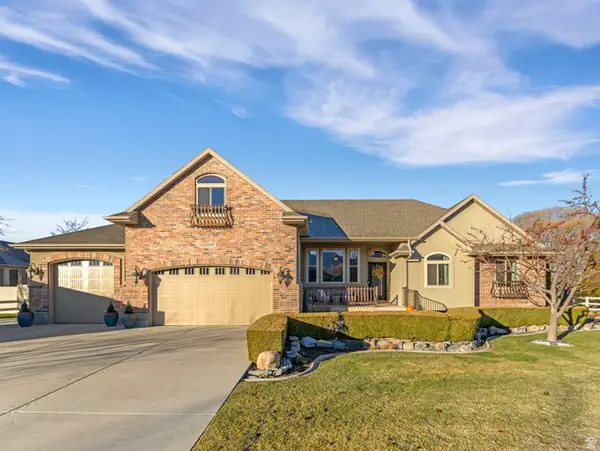 $850,000Pending6 beds 5 baths4,446 sq. ft.
$850,000Pending6 beds 5 baths4,446 sq. ft.5531 N Ponderosa Ln W, Stansbury Park, UT 84074
MLS# 2127038Listed by: NEXTHOME NAVIGATOR $525,000Pending4 beds 3 baths2,891 sq. ft.
$525,000Pending4 beds 3 baths2,891 sq. ft.62 E Fairway Dr N, Stansbury Park, UT 84074
MLS# 2127000Listed by: CENTURY 21 EVEREST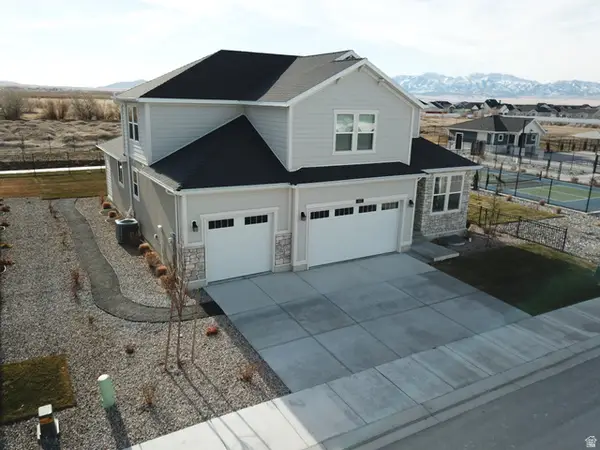 $599,900Active3 beds 3 baths4,391 sq. ft.
$599,900Active3 beds 3 baths4,391 sq. ft.633 W Junegrass Ln, Stansbury Park, UT 84074
MLS# 2126769Listed by: CENTURY 21 EVEREST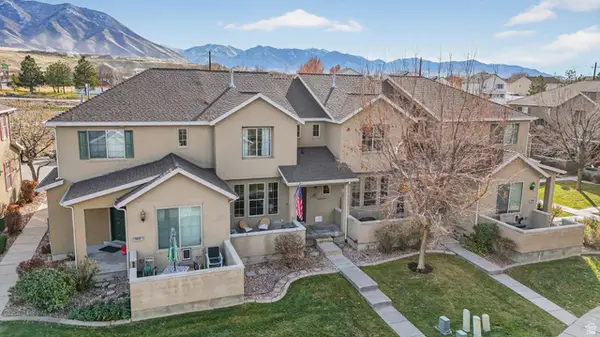 $335,000Active2 beds 3 baths1,348 sq. ft.
$335,000Active2 beds 3 baths1,348 sq. ft.497 E Frost Ln N, Stansbury Park, UT 84074
MLS# 2126611Listed by: KW SOUTH VALLEY KELLER WILLIAMS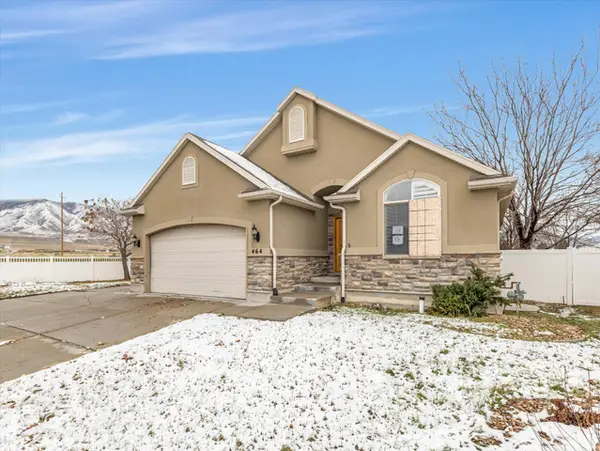 $432,250Active3 beds 2 baths2,966 sq. ft.
$432,250Active3 beds 2 baths2,966 sq. ft.464 E Winchester Dr N, Stansbury Park, UT 84074
MLS# 2126081Listed by: WINDERMERE REAL ESTATE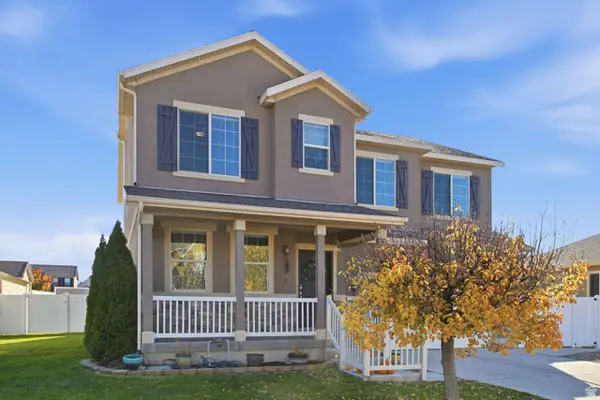 $509,000Active5 beds 3 baths2,673 sq. ft.
$509,000Active5 beds 3 baths2,673 sq. ft.395 W Broome, Stansbury Park, UT 84074
MLS# 2126002Listed by: DAVIS COLEMAN REALTY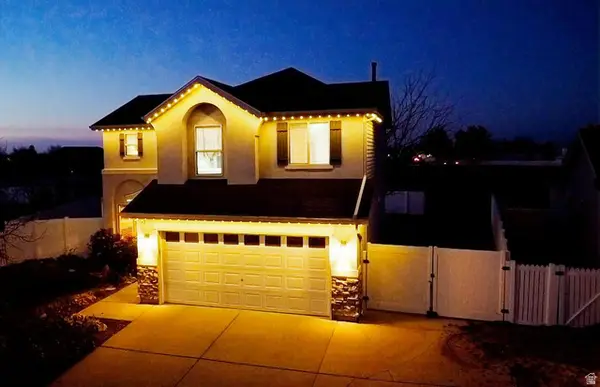 $420,000Active4 beds 2 baths1,590 sq. ft.
$420,000Active4 beds 2 baths1,590 sq. ft.39 E Strasbourg Ln, Stansbury Park, UT 84074
MLS# 2125316Listed by: SELLING SALT LAKE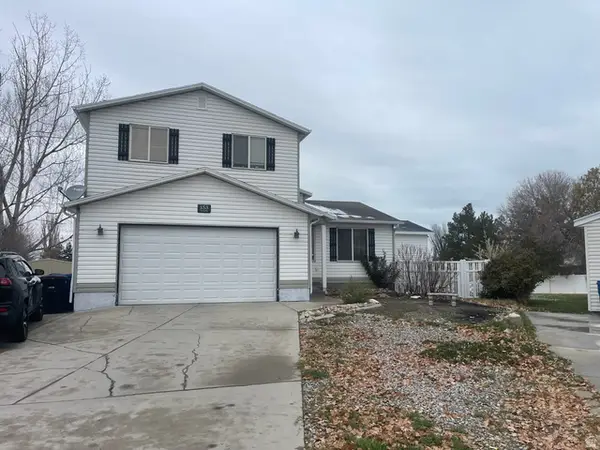 $469,000Active5 beds 4 baths2,885 sq. ft.
$469,000Active5 beds 4 baths2,885 sq. ft.153 Country Club Dr, Stansbury Park, UT 84074
MLS# 2125820Listed by: EQUITY REAL ESTATE (SOLID)
