133 W Marigold Cir, Stansbury Park, UT 84074
Local realty services provided by:ERA Brokers Consolidated
133 W Marigold Cir,Stansbury Park, UT 84074
$798,000
- 5 Beds
- 4 Baths
- 3,328 sq. ft.
- Single family
- Pending
Listed by: brad orgill, gary k mangum
Office: goldcrest realty, llc.
MLS#:2086851
Source:SL
Price summary
- Price:$798,000
- Price per sq. ft.:$239.78
- Monthly HOA dues:$30
About this home
**OPEN HOUSE** Agent will be available at 147 W. Marigold Cir, Saturdays 11-2pm. Chestnut Plan Thoughtfully Designed & Fully Finished This beautifully designed Chestnut plan offers functional living with high-end finishes throughout. The main floor features a spacious primary suite complete with its own laundry, a large open kitchen perfect for entertaining, and direct access to a covered patio-ideal for indoor/outdoor living. A second main-level room offers flexibility as a bedroom or home office. The fully finished basement includes a large family room, three additional bedrooms, two full bathrooms, and a huge cold storage room. You'll also love the oversized laundry room with built-in storage, perfect for keeping everything organized. This home is the perfect combination of comfort, space, and convenience-don't miss it!. Square footage figures are provided as a courtesy estimate only and were obtained from construction plans. Buyer is advised to obtain an independent measurement
Contact an agent
Home facts
- Year built:2025
- Listing ID #:2086851
- Added:266 day(s) ago
- Updated:October 31, 2025 at 08:03 AM
Rooms and interior
- Bedrooms:5
- Total bathrooms:4
- Full bathrooms:4
- Living area:3,328 sq. ft.
Heating and cooling
- Cooling:Central Air
- Heating:Forced Air, Gas: Central
Structure and exterior
- Roof:Asphalt
- Year built:2025
- Building area:3,328 sq. ft.
- Lot area:0.31 Acres
Schools
- High school:Stansbury
- Middle school:Clarke N Johnsen
- Elementary school:Rose Springs
Utilities
- Water:Culinary
Finances and disclosures
- Price:$798,000
- Price per sq. ft.:$239.78
- Tax amount:$1
New listings near 133 W Marigold Cir
- Open Sat, 11am to 1pmNew
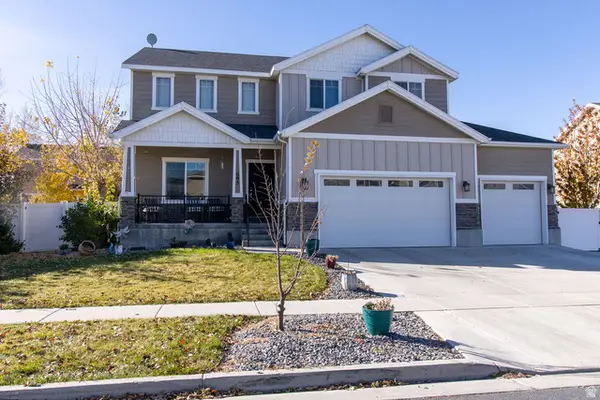 $639,900Active4 beds 3 baths3,868 sq. ft.
$639,900Active4 beds 3 baths3,868 sq. ft.695 W Tribeca Way, Stansbury Park, UT 84074
MLS# 2136428Listed by: PERRY REALTY, INC. - New
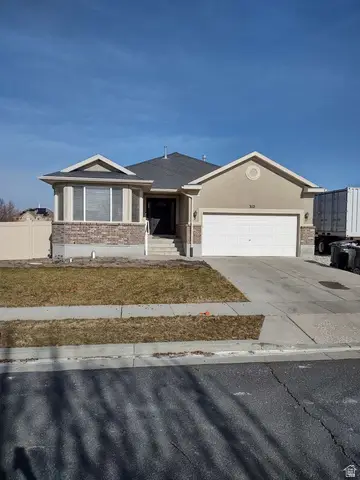 $475,000Active3 beds 2 baths3,300 sq. ft.
$475,000Active3 beds 2 baths3,300 sq. ft.312 W Ann Cir, Stansbury Park, UT 84074
MLS# 2134474Listed by: CONGRESS REALTY INC 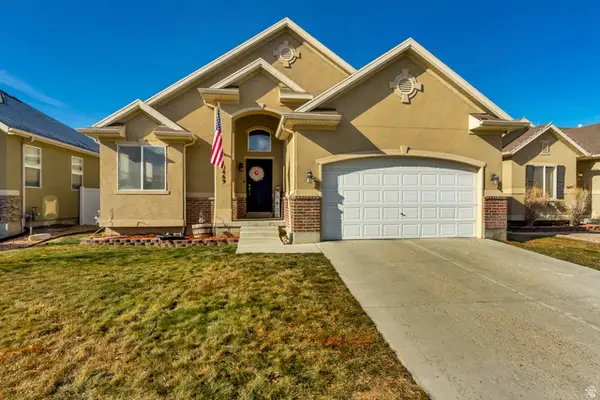 $489,000Active3 beds 2 baths2,784 sq. ft.
$489,000Active3 beds 2 baths2,784 sq. ft.5469 N Brienne Way E, Stansbury Park, UT 84074
MLS# 2134240Listed by: SELLING SALT LAKE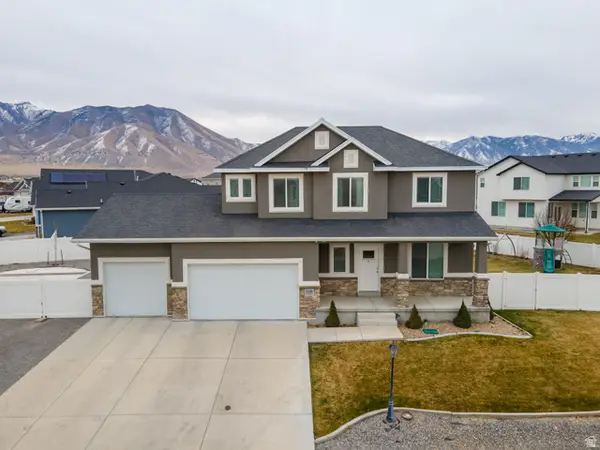 $674,900Active6 beds 4 baths3,130 sq. ft.
$674,900Active6 beds 4 baths3,130 sq. ft.5108 N Stratford Dr, Stansbury Park, UT 84074
MLS# 2134223Listed by: EQUITY REAL ESTATE (TOOELE)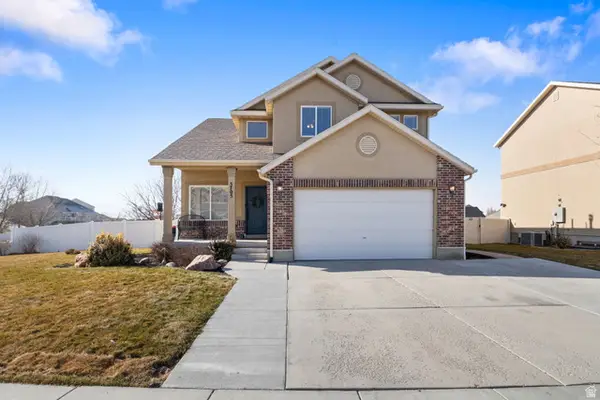 $500,000Pending4 beds 4 baths2,643 sq. ft.
$500,000Pending4 beds 4 baths2,643 sq. ft.5705 Mast Ln, Stansbury Park, UT 84074
MLS# 2133993Listed by: PRESIDIO REAL ESTATE (SOUTH VALLEY)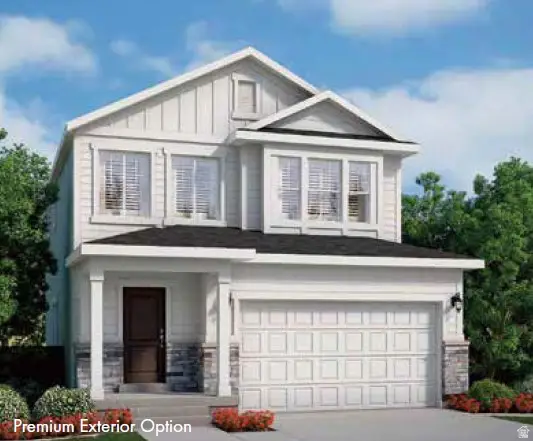 $493,000Active3 beds 3 baths2,595 sq. ft.
$493,000Active3 beds 3 baths2,595 sq. ft.5680 N Mallard Dr, Stansbury Park, UT 84074
MLS# 2133527Listed by: IVORY HOMES, LTD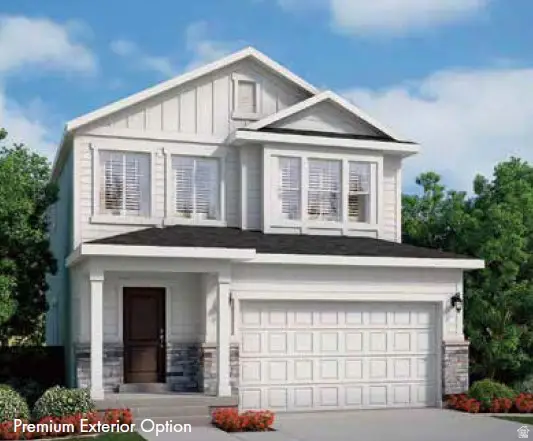 $503,000Active3 beds 3 baths2,595 sq. ft.
$503,000Active3 beds 3 baths2,595 sq. ft.974 W Peregrine Dr, Stansbury Park, UT 84074
MLS# 2133468Listed by: IVORY HOMES, LTD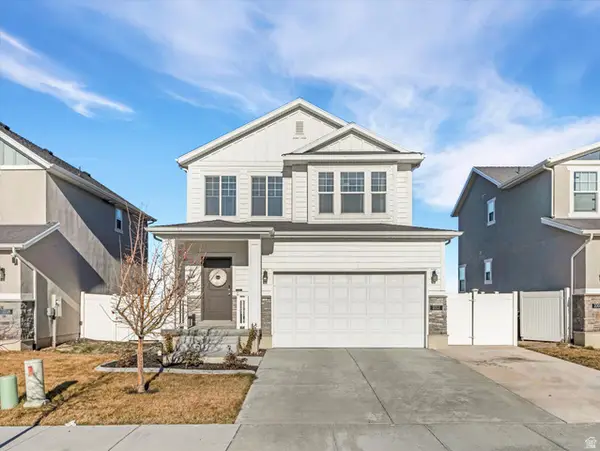 $449,900Active3 beds 3 baths2,628 sq. ft.
$449,900Active3 beds 3 baths2,628 sq. ft.1012 W Osprey Dr, Stansbury Park, UT 84074
MLS# 2133339Listed by: WINDERMERE REAL ESTATE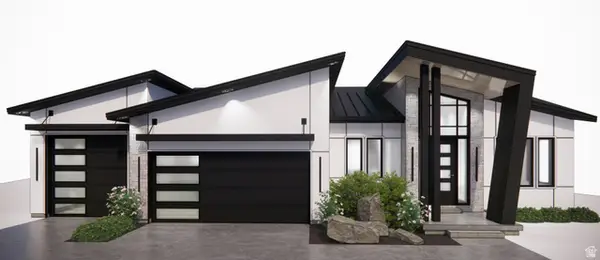 $886,100Active5 beds 4 baths3,280 sq. ft.
$886,100Active5 beds 4 baths3,280 sq. ft.118 W Morning Glory Cir, Stansbury Park, UT 84074
MLS# 2133347Listed by: GOLDCREST REALTY, LLC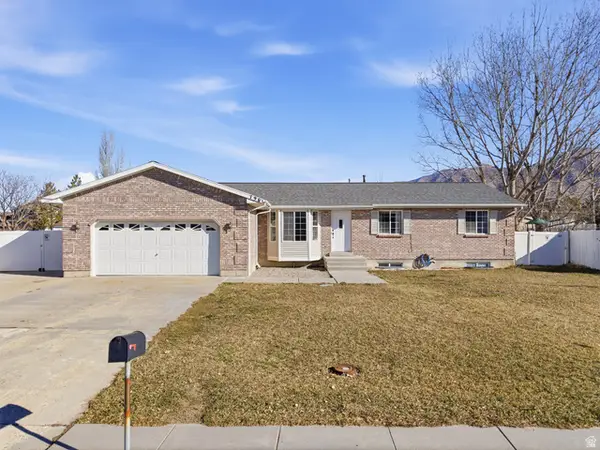 $540,000Active5 beds 3 baths3,097 sq. ft.
$540,000Active5 beds 3 baths3,097 sq. ft.796 Lakeview Dr W, Stansbury Park, UT 84074
MLS# 2133327Listed by: KW WESTFIELD

