278 E Briarwood Ln, Stansbury Park, UT 84074
Local realty services provided by:ERA Brokers Consolidated
278 E Briarwood Ln,Stansbury Park, UT 84074
$619,900
- 3 Beds
- 2 Baths
- 3,367 sq. ft.
- Single family
- Active
Listed by: carrie mcbride
Office: stansbury real estate, llc.
MLS#:2107401
Source:SL
Price summary
- Price:$619,900
- Price per sq. ft.:$184.11
- Monthly HOA dues:$8.33
About this home
Welcome to this beautiful rambler, nestled in a peaceful Stansbury Park neighborhood. Step inside to a bright, open interior with vaulted ceilings and large windows that fill the home with natural light. The kitchen features elegant granite countertops, ample cabinet space & a spacious layout. The living room centers around a stylish stone fireplace with plantation shutters throughout the home that add both style and function. Enjoy mountain views & beautiful sunsets! The expansive basement is ready to be finished to suit your needs, perfect for working from home or creative projects. Located within walking distance to Stansbury High School, Stansbury Junior High & close proximity to 3 elementary schools. So many bonuses: fully fenced yard with Huge RV parking 17 x 114, EverLights in the eves with programmable color combinations, 65 TV above fireplace included, garage & basement shelving included, kitchen refrigerator negotiable, 3rd car garage door has extra height, seller financing possible with the right terms. Dont miss your chanceschedule a showing today and see what makes this home so special!
Contact an agent
Home facts
- Year built:2020
- Listing ID #:2107401
- Added:135 day(s) ago
- Updated:January 08, 2026 at 11:58 AM
Rooms and interior
- Bedrooms:3
- Total bathrooms:2
- Full bathrooms:2
- Living area:3,367 sq. ft.
Heating and cooling
- Cooling:Central Air
- Heating:Forced Air, Gas: Central
Structure and exterior
- Roof:Asphalt
- Year built:2020
- Building area:3,367 sq. ft.
- Lot area:0.25 Acres
Schools
- High school:Stansbury
- Middle school:None/Other
- Elementary school:Rose Springs
Utilities
- Water:Culinary
Finances and disclosures
- Price:$619,900
- Price per sq. ft.:$184.11
- Tax amount:$3,981
New listings near 278 E Briarwood Ln
- New
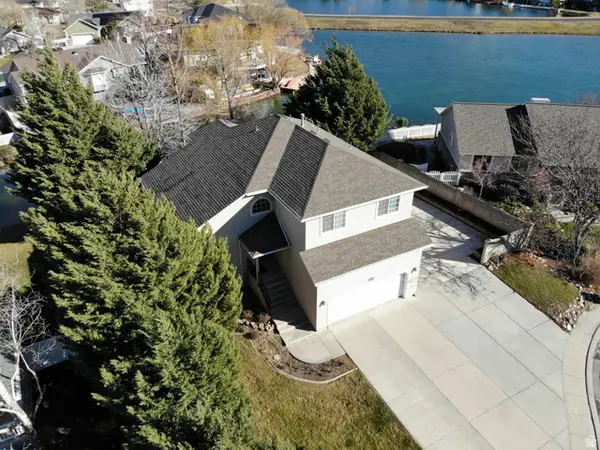 $600,000Active5 beds 3 baths3,503 sq. ft.
$600,000Active5 beds 3 baths3,503 sq. ft.213 Lakeview, Stansbury Park, UT 84074
MLS# 2129239Listed by: FATHOM REALTY (OREM) - Open Sat, 9 to 11amNew
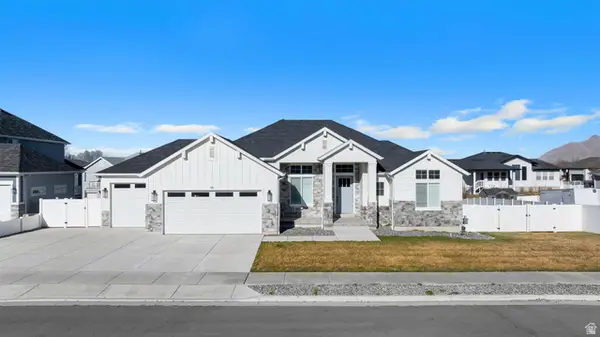 $899,900Active7 beds 4 baths5,453 sq. ft.
$899,900Active7 beds 4 baths5,453 sq. ft.98 W Sunny Ct, Stansbury Park, UT 84074
MLS# 2129058Listed by: SIMPLE CHOICE REAL ESTATE - Open Sat, 12 to 3pmNew
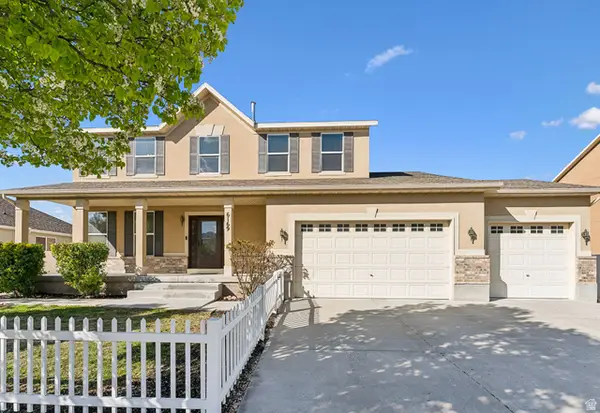 $599,000Active6 beds 4 baths3,735 sq. ft.
$599,000Active6 beds 4 baths3,735 sq. ft.6169 N Schooner Ln W, Stansbury Park, UT 84074
MLS# 2128956Listed by: REAL BROKER, LLC - New
 $415,000Active4 beds 3 baths1,857 sq. ft.
$415,000Active4 beds 3 baths1,857 sq. ft.160 Country Club Dr, Stansbury Park, UT 84074
MLS# 2128467Listed by: CENTURY 21 EVEREST - New
 $897,100Active5 beds 5 baths3,445 sq. ft.
$897,100Active5 beds 5 baths3,445 sq. ft.5224 N Maplewood Ln, Stansbury Park, UT 84074
MLS# 2128382Listed by: GOLDCREST REALTY, LLC 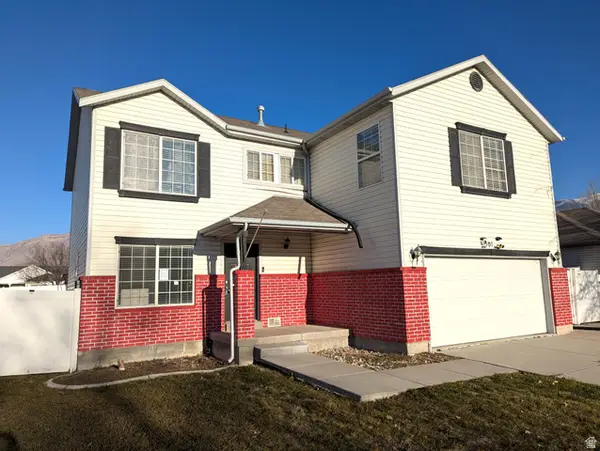 $475,000Active5 beds 3 baths3,298 sq. ft.
$475,000Active5 beds 3 baths3,298 sq. ft.501 W Water Wheel Ln, Stansbury Park, UT 84074
MLS# 2128130Listed by: BUTTERFIELD REALTY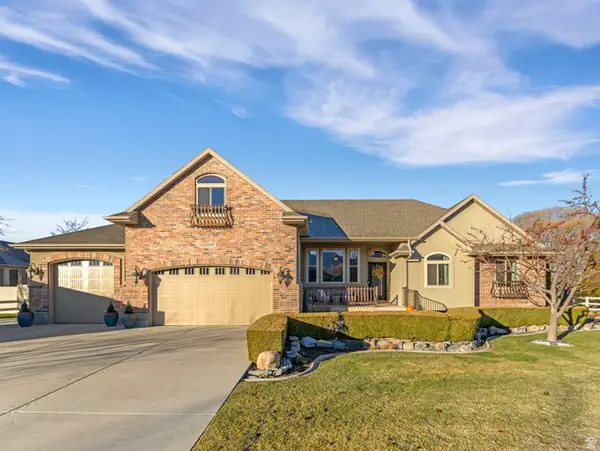 $850,000Active6 beds 5 baths4,446 sq. ft.
$850,000Active6 beds 5 baths4,446 sq. ft.5531 N Ponderosa Ln W, Stansbury Park, UT 84074
MLS# 2127038Listed by: NEXTHOME NAVIGATOR $525,000Active4 beds 3 baths2,891 sq. ft.
$525,000Active4 beds 3 baths2,891 sq. ft.62 E Fairway Dr N, Stansbury Park, UT 84074
MLS# 2127000Listed by: CENTURY 21 EVEREST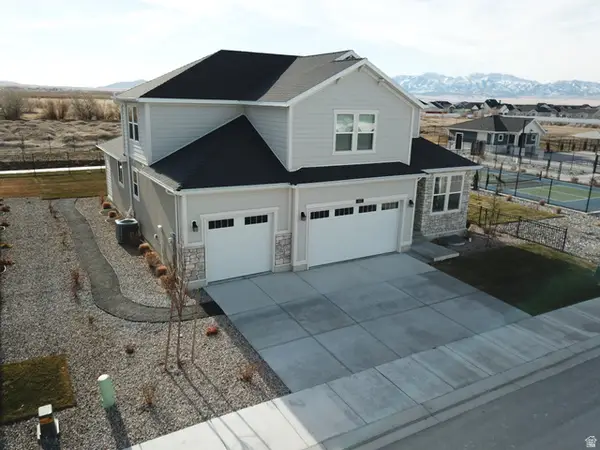 $599,900Active3 beds 3 baths4,391 sq. ft.
$599,900Active3 beds 3 baths4,391 sq. ft.633 W Junegrass Ln, Stansbury Park, UT 84074
MLS# 2126769Listed by: CENTURY 21 EVEREST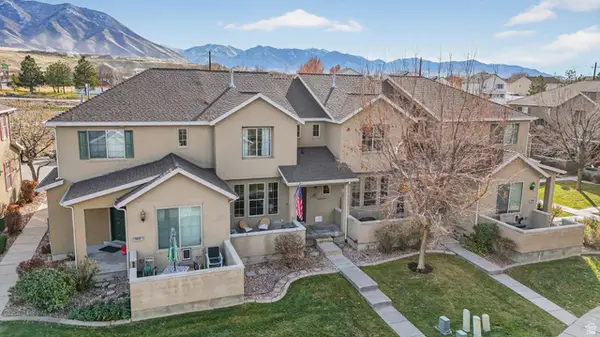 $335,000Active2 beds 3 baths1,348 sq. ft.
$335,000Active2 beds 3 baths1,348 sq. ft.497 E Frost Ln N, Stansbury Park, UT 84074
MLS# 2126611Listed by: KW SOUTH VALLEY KELLER WILLIAMS
