283 E Rockwood Way, Stansbury Park, UT 84074
Local realty services provided by:ERA Brokers Consolidated
283 E Rockwood Way,Stansbury Park, UT 84074
$498,900
- 5 Beds
- 4 Baths
- 3,435 sq. ft.
- Single family
- Pending
Listed by: stephanie aragon
Office: realty one group signature
MLS#:2115786
Source:SL
Price summary
- Price:$498,900
- Price per sq. ft.:$145.24
- Monthly HOA dues:$10
About this home
This stunning Craftsman style home by IVORY is part of their California Collection in Stansbury Park. This home is a true gem. Bathed in natural light, each of the generously sized bedrooms offers a serene retreat, making this home both functional and inviting. Perfectly positioned near Desert Peak and just a short walk to Benson Grist Mill, grocery stores, and shopping, this location blends convenience with charm. Plus, with quick access to the freeway, commuting is a breeze. Inside, you'll find top-tier upgrades throughout, sleek granite countertops, stainless steel appliances, and expansive walk-in closets. The primary suite features a luxurious en suite bathroom, while the beautifully landscaped backyard provides a private escape for relaxing or entertaining. The sunsets are priceless . This is your chance to own a home in one of the area's most desirable neighborhoods , and at the right price. Don't miss out! Square footage figures are provided as a courtesy estimate from county records. Buyer to verify all.
Contact an agent
Home facts
- Year built:2015
- Listing ID #:2115786
- Added:92 day(s) ago
- Updated:January 06, 2026 at 11:59 PM
Rooms and interior
- Bedrooms:5
- Total bathrooms:4
- Full bathrooms:3
- Half bathrooms:1
- Living area:3,435 sq. ft.
Heating and cooling
- Cooling:Central Air
- Heating:Gas: Central
Structure and exterior
- Roof:Asphalt
- Year built:2015
- Building area:3,435 sq. ft.
- Lot area:0.15 Acres
Schools
- High school:Stansbury
- Middle school:Clarke N Johnsen
- Elementary school:Old Mill
Utilities
- Water:Culinary, Water Connected
- Sewer:Sewer Connected, Sewer: Connected, Sewer: Public
Finances and disclosures
- Price:$498,900
- Price per sq. ft.:$145.24
- Tax amount:$2,794
New listings near 283 E Rockwood Way
- Open Sat, 9 to 11amNew
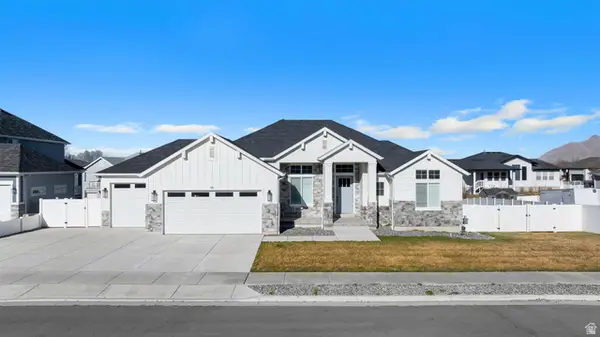 $899,900Active7 beds 4 baths5,453 sq. ft.
$899,900Active7 beds 4 baths5,453 sq. ft.98 W Sunny Ct, Stansbury Park, UT 84074
MLS# 2129058Listed by: SIMPLE CHOICE REAL ESTATE - Open Sat, 12 to 3pmNew
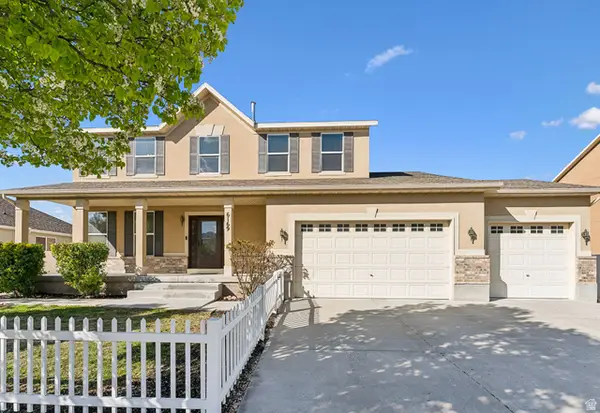 $599,000Active6 beds 4 baths3,735 sq. ft.
$599,000Active6 beds 4 baths3,735 sq. ft.6169 N Schooner Ln W, Stansbury Park, UT 84074
MLS# 2128956Listed by: REAL BROKER, LLC - New
 $415,000Active4 beds 3 baths1,857 sq. ft.
$415,000Active4 beds 3 baths1,857 sq. ft.160 Country Club Dr, Stansbury Park, UT 84074
MLS# 2128467Listed by: CENTURY 21 EVEREST - New
 $897,100Active5 beds 5 baths3,445 sq. ft.
$897,100Active5 beds 5 baths3,445 sq. ft.5224 N Maplewood Ln, Stansbury Park, UT 84074
MLS# 2128382Listed by: GOLDCREST REALTY, LLC - New
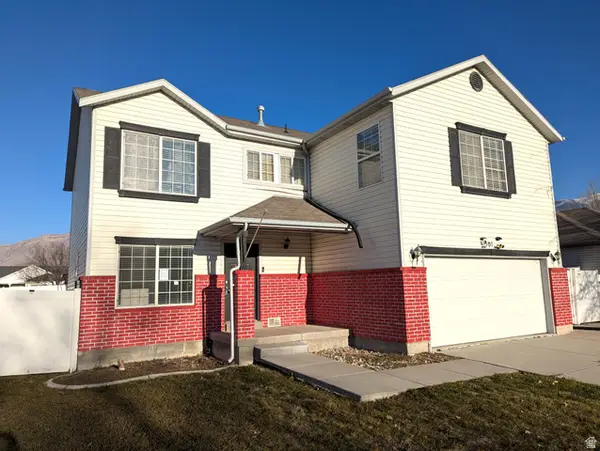 $475,000Active5 beds 3 baths3,298 sq. ft.
$475,000Active5 beds 3 baths3,298 sq. ft.501 W Water Wheel Ln, Stansbury Park, UT 84074
MLS# 2128130Listed by: BUTTERFIELD REALTY 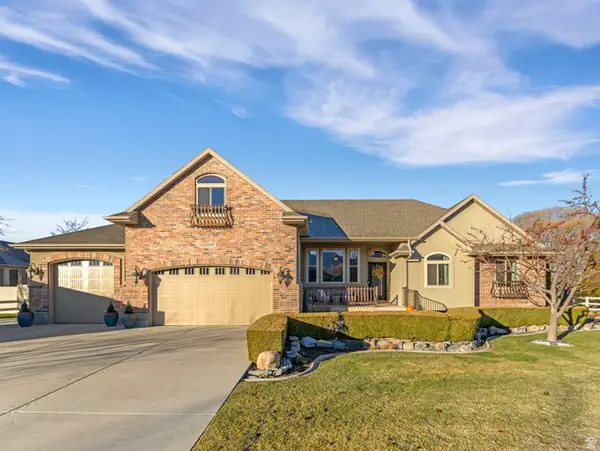 $850,000Active6 beds 5 baths4,446 sq. ft.
$850,000Active6 beds 5 baths4,446 sq. ft.5531 N Ponderosa Ln W, Stansbury Park, UT 84074
MLS# 2127038Listed by: NEXTHOME NAVIGATOR $525,000Active4 beds 3 baths2,891 sq. ft.
$525,000Active4 beds 3 baths2,891 sq. ft.62 E Fairway Dr N, Stansbury Park, UT 84074
MLS# 2127000Listed by: CENTURY 21 EVEREST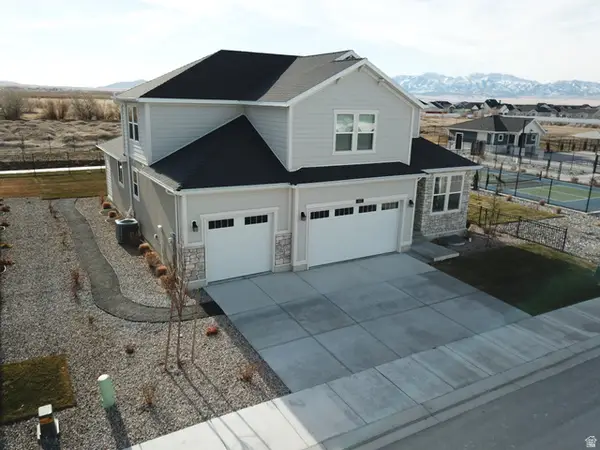 $599,900Active3 beds 3 baths4,391 sq. ft.
$599,900Active3 beds 3 baths4,391 sq. ft.633 W Junegrass Ln, Stansbury Park, UT 84074
MLS# 2126769Listed by: CENTURY 21 EVEREST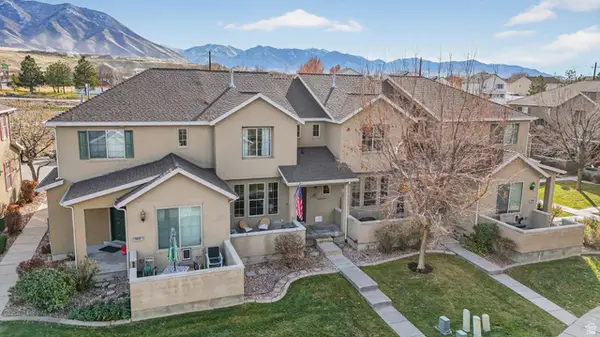 $335,000Active2 beds 3 baths1,348 sq. ft.
$335,000Active2 beds 3 baths1,348 sq. ft.497 E Frost Ln N, Stansbury Park, UT 84074
MLS# 2126611Listed by: KW SOUTH VALLEY KELLER WILLIAMS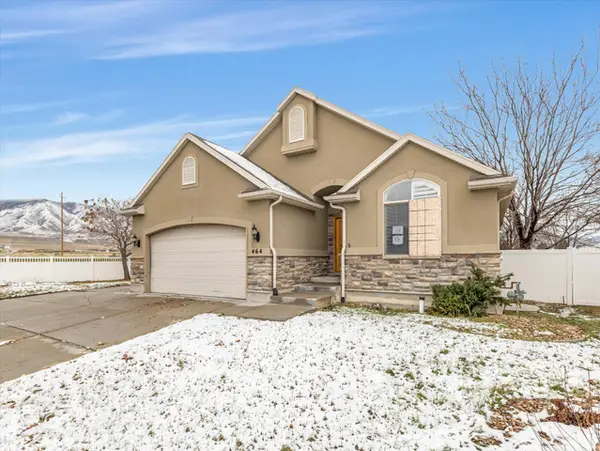 $432,250Active3 beds 2 baths2,966 sq. ft.
$432,250Active3 beds 2 baths2,966 sq. ft.464 E Winchester Dr N, Stansbury Park, UT 84074
MLS# 2126081Listed by: WINDERMERE REAL ESTATE
