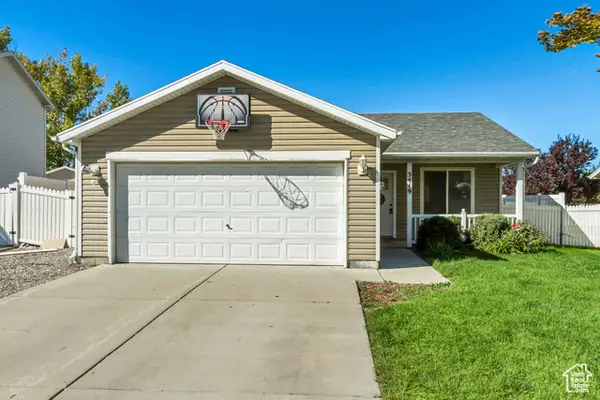294 E Angell Way, Stansbury Park, UT 84074
Local realty services provided by:ERA Brokers Consolidated
294 E Angell Way,Stansbury Park, UT 84074
$595,000
- 7 Beds
- 4 Baths
- 3,753 sq. ft.
- Single family
- Active
Listed by:jon r eccles
Office:eccles henline llc.
MLS#:2080353
Source:SL
Price summary
- Price:$595,000
- Price per sq. ft.:$158.54
- Monthly HOA dues:$10
About this home
$10K Price Drop on this Beautiful Ivory Home in Benson Mill Crossing, this is a, 2-story home with so many wonderful features! You'll enjoy this floor plan which offers an open concept living with vaulted ceilings. The granite counters, and gas or electric range are pluses along with the giant walk-in pantry, which is equipped with the coveted "Costco door" so you can unload your groceries right from the car in your garage to your pantry. New 3 tone paint, New flooring, and New updated lighting. You are sure to love the spacious master suite, which boasts a double sink vanity, big walk-in closet, separate shower and tub -with jets. The laundry room is large with gas or electric dryer hookups and the third car garage is 28 ft deep! The fully finished basement boasts a spacious entertainment area with three large bedrooms and a bathroom. Fully fenced yard. The location of this home is terrific! Conveniently located near schools, parks, retail, golf, and with easy access to I-80 and SR-36. It's only about 29 minutes from downtown SLC, 21 minutes from the SL airport, & 38 min. from Sandy. Forget work, how about paddle boarding on the stunning Stansbury Lake, only 5 min. away, or taking a jog or playing disc golf at the 28-acre Porter Way Park - also roughly 5 min. There's endless camping, fishing, hiking, biking etc. throughout beautiful Tooele County.
Contact an agent
Home facts
- Year built:2014
- Listing ID #:2080353
- Added:162 day(s) ago
- Updated:October 05, 2025 at 11:00 AM
Rooms and interior
- Bedrooms:7
- Total bathrooms:4
- Full bathrooms:2
- Half bathrooms:1
- Living area:3,753 sq. ft.
Heating and cooling
- Cooling:Central Air
- Heating:Forced Air, Gas: Central
Structure and exterior
- Roof:Asphalt
- Year built:2014
- Building area:3,753 sq. ft.
- Lot area:0.18 Acres
Schools
- High school:Stansbury
- Middle school:Clarke N Johnsen
- Elementary school:Stansbury
Utilities
- Water:Culinary, Water Connected
- Sewer:Sewer Connected, Sewer: Connected, Sewer: Public
Finances and disclosures
- Price:$595,000
- Price per sq. ft.:$158.54
- Tax amount:$3,900
New listings near 294 E Angell Way
- New
 $589,900Active3 beds 2 baths3,835 sq. ft.
$589,900Active3 beds 2 baths3,835 sq. ft.6456 Black Ridge Dr, Stansbury Park, UT 84074
MLS# 2115701Listed by: EQUITY REAL ESTATE (PROSPER GROUP) - New
 $1,099,900Active6 beds 4 baths4,557 sq. ft.
$1,099,900Active6 beds 4 baths4,557 sq. ft.50 Pier Pl #201, Stansbury Park, UT 84074
MLS# 2115573Listed by: REALTYPATH LLC (TOOELE VALLEY) - New
 $509,900Active4 beds 3 baths3,243 sq. ft.
$509,900Active4 beds 3 baths3,243 sq. ft.6545 N Valley Point Way, Stansbury Park, UT 84074
MLS# 2115280Listed by: STANSBURY REAL ESTATE, LLC  $589,990Pending5 beds 3 baths3,040 sq. ft.
$589,990Pending5 beds 3 baths3,040 sq. ft.340 W Hideout Ct #1223, Stansbury Park, UT 84074
MLS# 2115242Listed by: RICHMOND AMERICAN HOMES OF UTAH, INC- New
 $549,990Active5 beds 3 baths2,665 sq. ft.
$549,990Active5 beds 3 baths2,665 sq. ft.6445 Black Dr, Stansbury Park, UT 84074
MLS# 2115226Listed by: SUN KEY REALTY LLC - New
 $415,000Active3 beds 1 baths1,070 sq. ft.
$415,000Active3 beds 1 baths1,070 sq. ft.5419 N Heather Way W, Stansbury Park, UT 84074
MLS# 2115161Listed by: REALTYPATH LLC (PLATINUM) - New
 $514,900Active4 beds 3 baths3,016 sq. ft.
$514,900Active4 beds 3 baths3,016 sq. ft.5712 N Goldfinch Ln, Stansbury Park, UT 84074
MLS# 2115103Listed by: RE/MAX COMPLETE - New
 $519,900Active4 beds 3 baths2,096 sq. ft.
$519,900Active4 beds 3 baths2,096 sq. ft.6344 N Canter Dr, Stansbury Park, UT 84074
MLS# 2115051Listed by: BERKSHIRE HATHAWAY HOMESERVICES UTAH PROPERTIES (NORTH SALT LAKE) - New
 $545,000Active4 beds 2 baths3,304 sq. ft.
$545,000Active4 beds 2 baths3,304 sq. ft.219 Country Club Dr, Stansbury Park, UT 84074
MLS# 2114980Listed by: KW UTAH REALTORS KELLER WILLIAMS - New
 $644,000Active5 beds 4 baths3,284 sq. ft.
$644,000Active5 beds 4 baths3,284 sq. ft.180 W Lakeview N, Stansbury Park, UT 84074
MLS# 2114950Listed by: LAMBS REALTY GROUP
