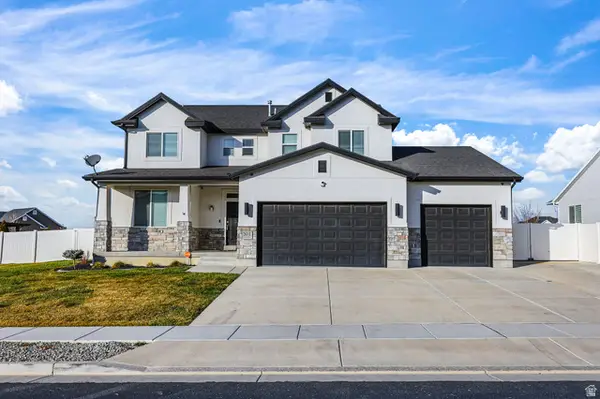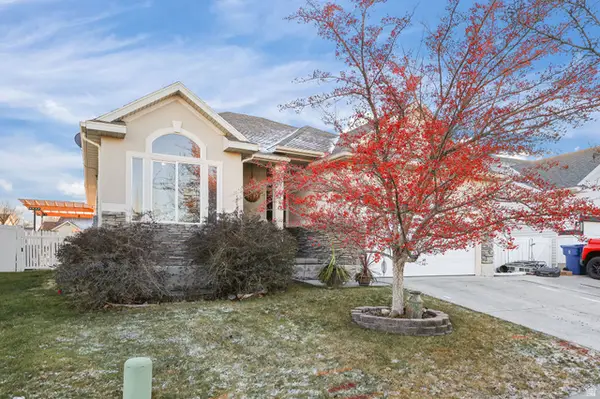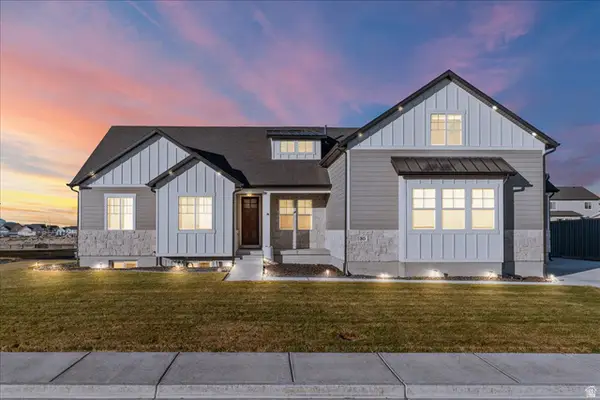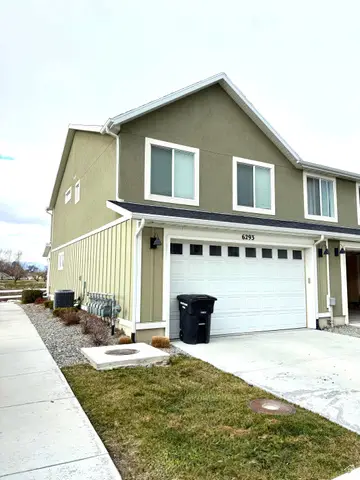331 W Wrangler Cv #1215, Stansbury Park, UT 84074
Local realty services provided by:ERA Realty Center
331 W Wrangler Cv #1215,Stansbury Park, UT 84074
$583,990
- 5 Beds
- 3 Baths
- 3,041 sq. ft.
- Single family
- Active
Listed by: dan tencza, melanie a hawkins
Office: richmond american homes of utah, inc
MLS#:2075700
Source:SL
Price summary
- Price:$583,990
- Price per sq. ft.:$192.04
- Monthly HOA dues:$8.33
About this home
**Special Financing Incentive Rate as low as 3.75%! (some exclusions apply, Please see agent or call for details)** This stunning 5-bedroom, 3-bathroom home offers 3,030 square feet of thoughtfully designed living space, providing both comfort and luxury. As you enter, you're greeted by a spacious foyer that leads to a main floor bedroom and full bath, as well as an inviting study, perfect for a home office or library. The heart of the home is the expansive kitchen, featuring a large sink in island. Equipped with modern stainless steel appliances, including a fridge, gas range, microwave, and dishwasher. The adjoining living and dining areas offer plenty of space for family gatherings, with double sliding glass doors that bring in natural light and offer views of the mountains. Upstairs, you'll find a cozy loft, three generously-sized bedrooms, a bathroom with dual sinks, and the Owners suite, with a luxurious en-suite bathroom featuring dual vanities, walk in shower, and a bedroom sized walk in closet. Located on a quiet cul-de-sac, this home is in a prime spot with no back door neighbors, and a park a short walk away.
Contact an agent
Home facts
- Year built:2025
- Listing ID #:2075700
- Added:285 day(s) ago
- Updated:January 18, 2026 at 12:02 PM
Rooms and interior
- Bedrooms:5
- Total bathrooms:3
- Full bathrooms:2
- Living area:3,041 sq. ft.
Heating and cooling
- Cooling:Central Air
- Heating:Gas: Central
Structure and exterior
- Roof:Asphalt
- Year built:2025
- Building area:3,041 sq. ft.
- Lot area:0.24 Acres
Schools
- High school:Stansbury
- Middle school:Clarke N Johnsen
- Elementary school:Old Mill
Utilities
- Water:Culinary, Water Connected
- Sewer:Sewer Connected, Sewer: Connected
Finances and disclosures
- Price:$583,990
- Price per sq. ft.:$192.04
New listings near 331 W Wrangler Cv #1215
 $584,900Pending3 beds 2 baths3,538 sq. ft.
$584,900Pending3 beds 2 baths3,538 sq. ft.255 E Ventura Blvd, Stansbury Park, UT 84074
MLS# 2131509Listed by: SELLING SALT LAKE- New
 $824,000Active7 beds 4 baths3,898 sq. ft.
$824,000Active7 beds 4 baths3,898 sq. ft.263 E Coventry Way, Stansbury Park, UT 84074
MLS# 2131252Listed by: REALTYPATH LLC (EXECUTIVES) - New
 $510,000Active4 beds 3 baths2,448 sq. ft.
$510,000Active4 beds 3 baths2,448 sq. ft.6352 N Canter Dr E, Stansbury Park, UT 84074
MLS# 2130673Listed by: WINDERMERE REAL ESTATE (DAYBREAK) - Open Sat, 11am to 2pmNew
 $579,000Active6 beds 3 baths3,100 sq. ft.
$579,000Active6 beds 3 baths3,100 sq. ft.302 E Interlochen Ln N, Stansbury Park, UT 84074
MLS# 2130613Listed by: STONEFLY REAL ESTATE LLC - New
 $979,000Active4 beds 3 baths4,465 sq. ft.
$979,000Active4 beds 3 baths4,465 sq. ft.30 Pier Pl, Stansbury Park, UT 84074
MLS# 2130525Listed by: LRG COLLECTIVE - New
 $359,000Active3 beds 2 baths1,470 sq. ft.
$359,000Active3 beds 2 baths1,470 sq. ft.6293 Cam Ct, Stansbury Park, UT 84074
MLS# 2130468Listed by: SONOMA CREEK REALTY LLC - New
 $635,000Active3 beds 2 baths3,776 sq. ft.
$635,000Active3 beds 2 baths3,776 sq. ft.293 E Bedford Dr, Stansbury Park, UT 84074
MLS# 2130091Listed by: NEXTHOME NAVIGATOR - New
 $488,000Active2 beds 2 baths2,555 sq. ft.
$488,000Active2 beds 2 baths2,555 sq. ft.950 W Peregrine Dr, Stansbury Park, UT 84074
MLS# 2129940Listed by: IVORY HOMES, LTD - New
 $454,000Active3 beds 2 baths2,029 sq. ft.
$454,000Active3 beds 2 baths2,029 sq. ft.942 W Peregrine Dr, Stansbury Park, UT 84074
MLS# 2129952Listed by: IVORY HOMES, LTD - New
 $470,000Active3 beds 2 baths2,675 sq. ft.
$470,000Active3 beds 2 baths2,675 sq. ft.5702 N Mallard Dr, Stansbury Park, UT 84074
MLS# 2129926Listed by: IVORY HOMES, LTD
