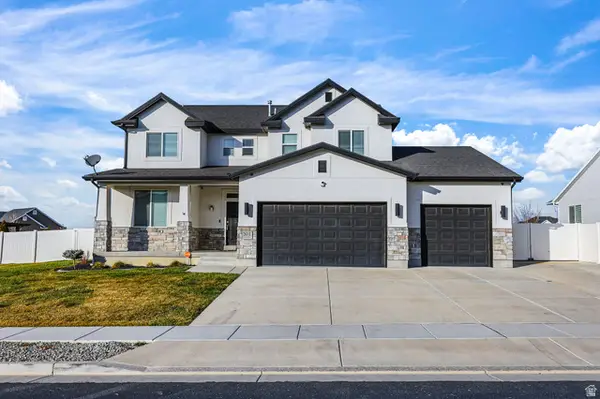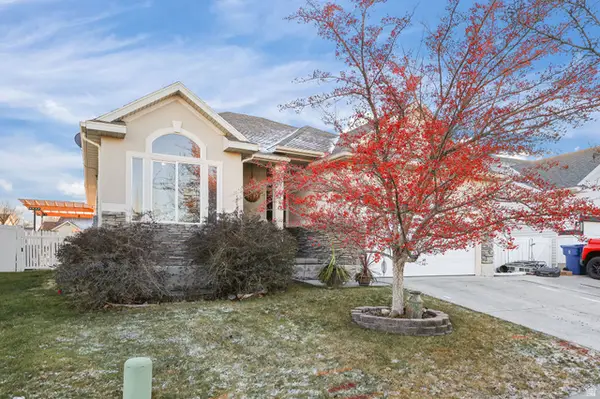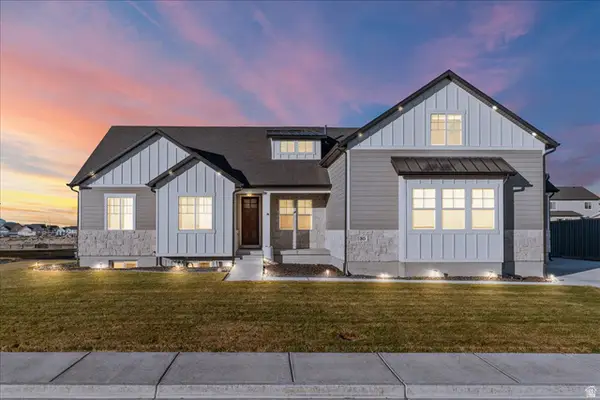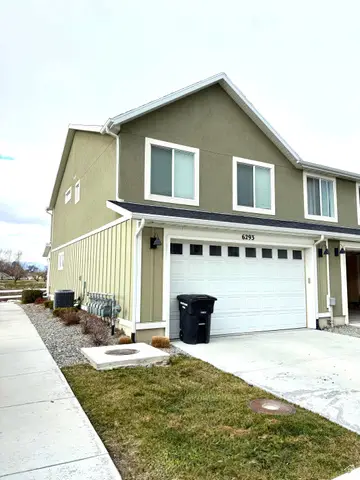343 W Wrangler Cv #1211, Stansbury Park, UT 84074
Local realty services provided by:ERA Brokers Consolidated
343 W Wrangler Cv #1211,Stansbury Park, UT 84074
$553,990
- 5 Beds
- 3 Baths
- 2,665 sq. ft.
- Single family
- Active
Listed by: dan tencza, melanie a hawkins
Office: richmond american homes of utah, inc
MLS#:2076996
Source:SL
Price summary
- Price:$553,990
- Price per sq. ft.:$207.88
- Monthly HOA dues:$8.33
About this home
**Contract on this home today and qualify for a rate mortgage as low as 3.75%!** Restrictions apply; please contact us for more information. | Spacious and accommodating, the two-story Moonstone plan features a 3rd car garage, an open-concept main floor and four charming bedrooms upstairs. This home will be built with an extra bedroom and full bath on the main level. Toward the back of the home, a great room flows into an inviting kitchen, a center island and adjacent dining room complimented by double wide sliding glass doors for lots of natural sunlight. Upstairs, enjoy a sprawling primary suite with an oversized shower and walk-in closet. The second floor will be built with a laundry room and a loft. There are NO immediate back yard neighbors with this home which has beautiful mountain & sunrise views! Designer curated finishes and Lot premium are included! Contact us today or stop in at our model home for more information or to schedule a tour.
Contact an agent
Home facts
- Year built:2025
- Listing ID #:2076996
- Added:281 day(s) ago
- Updated:January 18, 2026 at 12:02 PM
Rooms and interior
- Bedrooms:5
- Total bathrooms:3
- Full bathrooms:2
- Living area:2,665 sq. ft.
Heating and cooling
- Cooling:Central Air
- Heating:Gas: Central
Structure and exterior
- Roof:Asphalt
- Year built:2025
- Building area:2,665 sq. ft.
- Lot area:0.19 Acres
Schools
- High school:Stansbury
- Middle school:Clarke N Johnsen
- Elementary school:Old Mill
Utilities
- Water:Culinary, Water Connected
- Sewer:Sewer Connected, Sewer: Connected, Sewer: Public
Finances and disclosures
- Price:$553,990
- Price per sq. ft.:$207.88
- Tax amount:$4,793
New listings near 343 W Wrangler Cv #1211
 $584,900Pending3 beds 2 baths3,538 sq. ft.
$584,900Pending3 beds 2 baths3,538 sq. ft.255 E Ventura Blvd, Stansbury Park, UT 84074
MLS# 2131509Listed by: SELLING SALT LAKE- New
 $824,000Active7 beds 4 baths3,898 sq. ft.
$824,000Active7 beds 4 baths3,898 sq. ft.263 E Coventry Way, Stansbury Park, UT 84074
MLS# 2131252Listed by: REALTYPATH LLC (EXECUTIVES) - New
 $510,000Active4 beds 3 baths2,448 sq. ft.
$510,000Active4 beds 3 baths2,448 sq. ft.6352 N Canter Dr E, Stansbury Park, UT 84074
MLS# 2130673Listed by: WINDERMERE REAL ESTATE (DAYBREAK) - Open Sat, 11am to 2pmNew
 $579,000Active6 beds 3 baths3,100 sq. ft.
$579,000Active6 beds 3 baths3,100 sq. ft.302 E Interlochen Ln N, Stansbury Park, UT 84074
MLS# 2130613Listed by: STONEFLY REAL ESTATE LLC - New
 $979,000Active4 beds 3 baths4,465 sq. ft.
$979,000Active4 beds 3 baths4,465 sq. ft.30 Pier Pl, Stansbury Park, UT 84074
MLS# 2130525Listed by: LRG COLLECTIVE - New
 $359,000Active3 beds 2 baths1,470 sq. ft.
$359,000Active3 beds 2 baths1,470 sq. ft.6293 Cam Ct, Stansbury Park, UT 84074
MLS# 2130468Listed by: SONOMA CREEK REALTY LLC - New
 $635,000Active3 beds 2 baths3,776 sq. ft.
$635,000Active3 beds 2 baths3,776 sq. ft.293 E Bedford Dr, Stansbury Park, UT 84074
MLS# 2130091Listed by: NEXTHOME NAVIGATOR - New
 $488,000Active2 beds 2 baths2,555 sq. ft.
$488,000Active2 beds 2 baths2,555 sq. ft.950 W Peregrine Dr, Stansbury Park, UT 84074
MLS# 2129940Listed by: IVORY HOMES, LTD - New
 $454,000Active3 beds 2 baths2,029 sq. ft.
$454,000Active3 beds 2 baths2,029 sq. ft.942 W Peregrine Dr, Stansbury Park, UT 84074
MLS# 2129952Listed by: IVORY HOMES, LTD - New
 $470,000Active3 beds 2 baths2,675 sq. ft.
$470,000Active3 beds 2 baths2,675 sq. ft.5702 N Mallard Dr, Stansbury Park, UT 84074
MLS# 2129926Listed by: IVORY HOMES, LTD
