361 E Ventura Blvd, Stansbury Park, UT 84074
Local realty services provided by:ERA Brokers Consolidated
361 E Ventura Blvd,Stansbury Park, UT 84074
$740,000
- 6 Beds
- 4 Baths
- 3,736 sq. ft.
- Single family
- Pending
Listed by: jack r walters
Office: premier utah real estate
MLS#:2094101
Source:SL
Price summary
- Price:$740,000
- Price per sq. ft.:$198.07
About this home
Big Dreams Development is proud to offer this customized two-story. This home has a fully finished basement with: seperate entrance, laundry, kitchen, cold storage, City permited Accessory Dwelling Unit rentable income is possible. Located in a very private cul-de sac within the new state-of-the-art Sunnyside Estates subdivision. There are two seperate furnace-AC systems. Let QUALITY be your guide: Architectural shingles with ice damn protection, full rain gutters front, BMC case base and lumber package, Upgraded insulation, fiber bonded stucco, Linear fireplace, high-efficiency 360-degree furnaces-central air, On-demand water heater, extra concrete surrounding, granite tops, custom LEC cabinets, large stair width, multi-colored paint, painted garage interior, anti-pinch protected Martin garage doors with wifi IQsmart app remote garage openers, Amsco insulated gas filled windows, upgraded tile, Laminate Mohawk flooring, Metal Moen plumbing fixtures, upgraded tubs, and tile High walls in bathrooms, already stubbed for fiber internet, water softener, sprinkler stop&waste. Basement finished with a kitchen, bathroom, bedrooms, family room, Huge cold storage, and a separate walkout-entry. ******If you use our preferred lender, the seller will contribute up to $12,000 of the buyer's closing costs or interest rate buy down***** Only 30 minutes from downtown Salt Lake City, easy access to SR 36.
Contact an agent
Home facts
- Year built:2024
- Listing ID #:2094101
- Added:172 day(s) ago
- Updated:December 20, 2025 at 08:53 AM
Rooms and interior
- Bedrooms:6
- Total bathrooms:4
- Full bathrooms:3
- Half bathrooms:1
- Living area:3,736 sq. ft.
Heating and cooling
- Cooling:Central Air
- Heating:Forced Air
Structure and exterior
- Roof:Asphalt
- Year built:2024
- Building area:3,736 sq. ft.
- Lot area:0.24 Acres
Schools
- High school:Stansbury
- Middle school:Clarke N Johnsen
- Elementary school:Stansbury
Utilities
- Water:Culinary, Water Connected
- Sewer:Sewer Connected, Sewer: Connected, Sewer: Public
Finances and disclosures
- Price:$740,000
- Price per sq. ft.:$198.07
- Tax amount:$3,700
New listings near 361 E Ventura Blvd
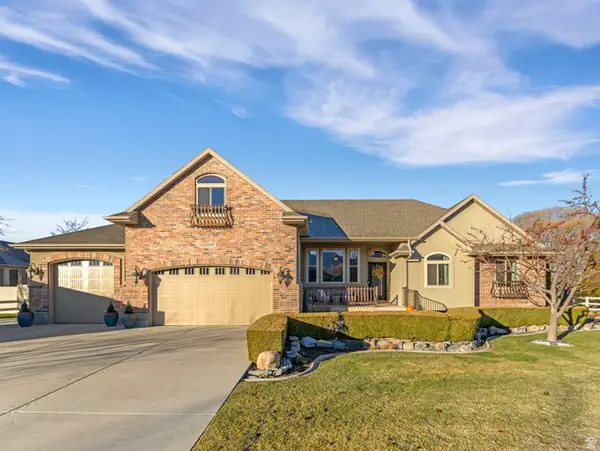 $850,000Pending6 beds 5 baths4,446 sq. ft.
$850,000Pending6 beds 5 baths4,446 sq. ft.5531 N Ponderosa Ln W, Stansbury Park, UT 84074
MLS# 2127038Listed by: NEXTHOME NAVIGATOR- New
 $525,000Active4 beds 3 baths2,893 sq. ft.
$525,000Active4 beds 3 baths2,893 sq. ft.62 E Fairway Dr N, Stansbury Park, UT 84074
MLS# 2127000Listed by: CENTURY 21 EVEREST - Open Sat, 10am to 12pmNew
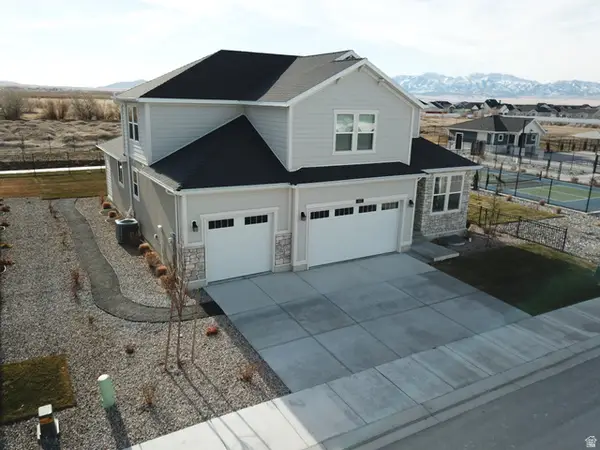 $599,900Active3 beds 3 baths4,391 sq. ft.
$599,900Active3 beds 3 baths4,391 sq. ft.633 W Junegrass Ln, Stansbury Park, UT 84074
MLS# 2126769Listed by: CENTURY 21 EVEREST - Open Sun, 11am to 1pmNew
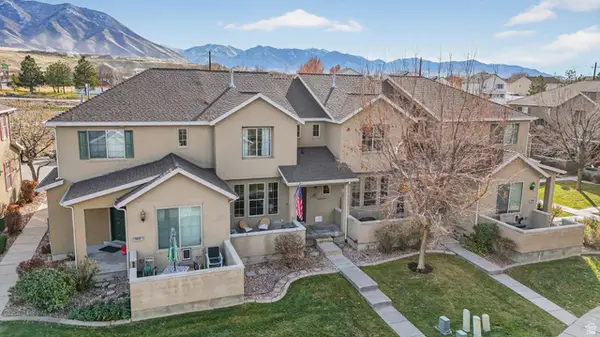 $345,000Active2 beds 3 baths1,348 sq. ft.
$345,000Active2 beds 3 baths1,348 sq. ft.497 E Frost Ln N, Stansbury Park, UT 84074
MLS# 2126611Listed by: KW SOUTH VALLEY KELLER WILLIAMS 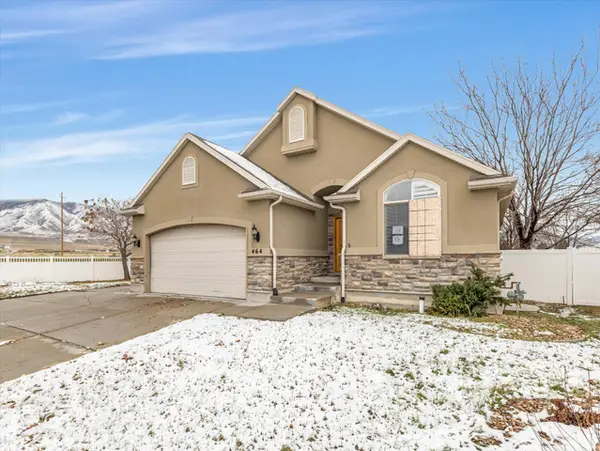 $455,000Active3 beds 2 baths2,966 sq. ft.
$455,000Active3 beds 2 baths2,966 sq. ft.464 E Winchester Dr N, Stansbury Park, UT 84074
MLS# 2126081Listed by: WINDERMERE REAL ESTATE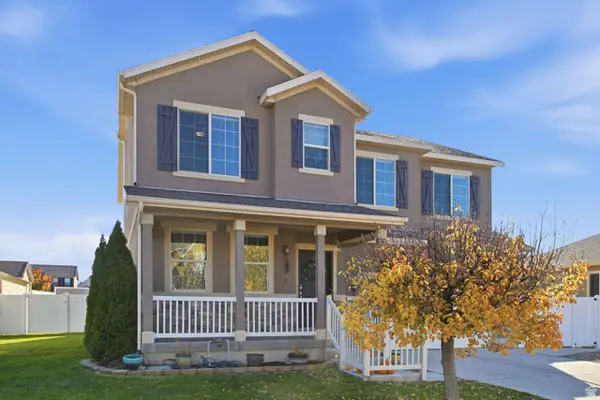 $509,000Active5 beds 3 baths2,673 sq. ft.
$509,000Active5 beds 3 baths2,673 sq. ft.395 W Broome, Stansbury Park, UT 84074
MLS# 2126002Listed by: DAVIS COLEMAN REALTY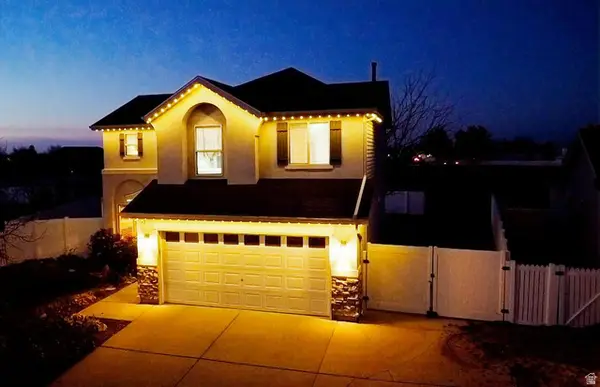 $420,000Active4 beds 2 baths1,590 sq. ft.
$420,000Active4 beds 2 baths1,590 sq. ft.39 E Strasbourg Ln, Stansbury Park, UT 84074
MLS# 2125316Listed by: SELLING SALT LAKE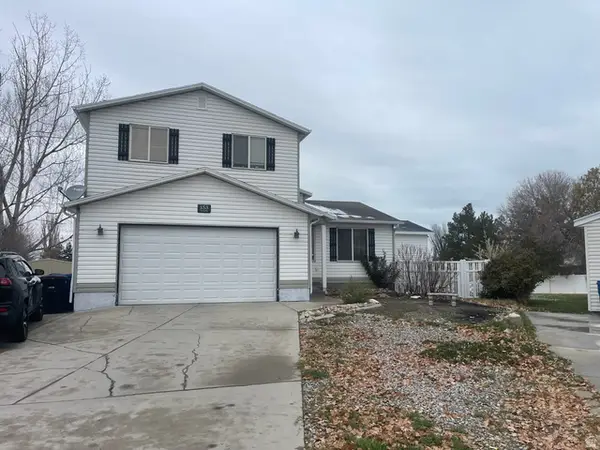 $469,000Active5 beds 4 baths2,885 sq. ft.
$469,000Active5 beds 4 baths2,885 sq. ft.153 Country Club Dr, Stansbury Park, UT 84074
MLS# 2125820Listed by: EQUITY REAL ESTATE (SOLID) $385,000Pending3 beds 1 baths1,074 sq. ft.
$385,000Pending3 beds 1 baths1,074 sq. ft.5454 N Heather Way, Stansbury Park, UT 84074
MLS# 2125595Listed by: OMADA REAL ESTATE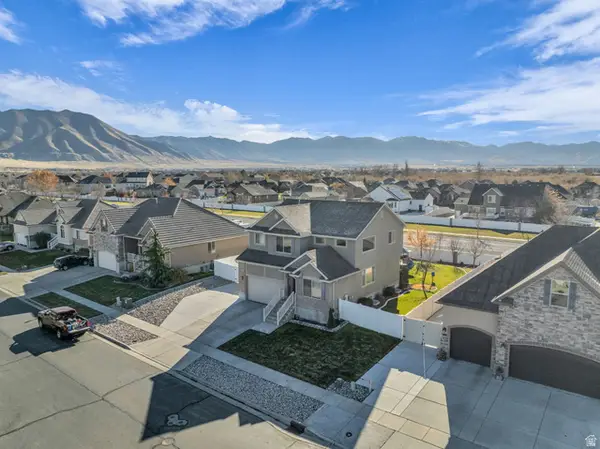 $550,000Pending5 beds 4 baths3,418 sq. ft.
$550,000Pending5 beds 4 baths3,418 sq. ft.485 W Delancey St N, Stansbury Park, UT 84074
MLS# 2125451Listed by: REALTY ONE GROUP SIGNATURE
