364 W Hideout Ct #1225, Stansbury Park, UT 84074
Local realty services provided by:ERA Brokers Consolidated
364 W Hideout Ct #1225,Stansbury Park, UT 84074
$509,990
- 4 Beds
- 3 Baths
- 1,975 sq. ft.
- Single family
- Active
Listed by: dan tencza, melanie a hawkins
Office: richmond american homes of utah, inc
MLS#:2113088
Source:SL
Price summary
- Price:$509,990
- Price per sq. ft.:$258.22
- Monthly HOA dues:$8.33
About this home
**Ask about our rates as low as 3.75%! Restrictions apply. Contact us for more details!** Welcome to the home of your dreams! This Beautiful Citrine model was build with affordable luxury in mind! This stunning 4-bedroom, 2.75-bath home is perfectly situated to take in breathtaking mountain views while being close to schools and shopping, as well as parks and jogging trails-perfect for outdoor enthusiasts. Step inside to an open-concept living space featuring 9 foot ceilings on the main floor as well as a stunning kitchen designed for entertaining. The large kitchen island provides ample seating and prep space, complemented by stainless steel appliances and designer finishes. The spacious primary suite is a true retreat, offering stunning views and an en-suite bath with over sized shower. With a three-car garage, there's plenty of room for your vehicles, toys and ample storage. Whether you're relaxing at home or exploring the great outdoors, this home offers the perfect balance of comfort and adventure. Don't miss this incredible opportunity-schedule your private tour today! Pictures are renderings only. Move in ready by mid October.
Contact an agent
Home facts
- Year built:2025
- Listing ID #:2113088
- Added:107 day(s) ago
- Updated:January 08, 2026 at 11:58 AM
Rooms and interior
- Bedrooms:4
- Total bathrooms:3
- Full bathrooms:2
- Living area:1,975 sq. ft.
Heating and cooling
- Cooling:Central Air
- Heating:Forced Air, Gas: Central
Structure and exterior
- Roof:Asphalt
- Year built:2025
- Building area:1,975 sq. ft.
- Lot area:0.17 Acres
Schools
- High school:Stansbury
- Middle school:Clarke N Johnsen
- Elementary school:Old Mill
Utilities
- Water:Culinary, Water Connected
- Sewer:Sewer Connected, Sewer: Connected, Sewer: Public
Finances and disclosures
- Price:$509,990
- Price per sq. ft.:$258.22
- Tax amount:$3,043
New listings near 364 W Hideout Ct #1225
- New
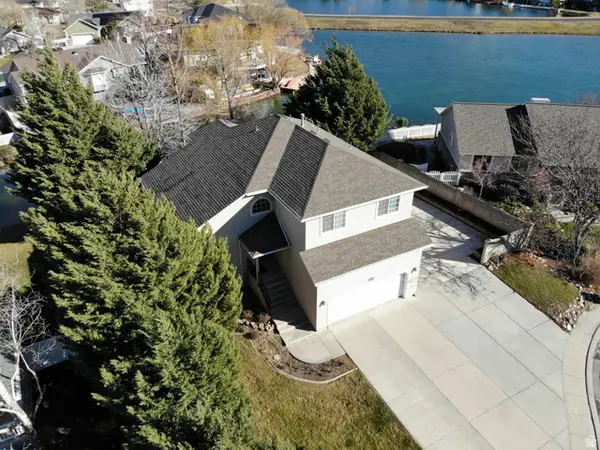 $600,000Active5 beds 3 baths3,503 sq. ft.
$600,000Active5 beds 3 baths3,503 sq. ft.213 Lakeview, Stansbury Park, UT 84074
MLS# 2129239Listed by: FATHOM REALTY (OREM) - Open Sat, 9 to 11amNew
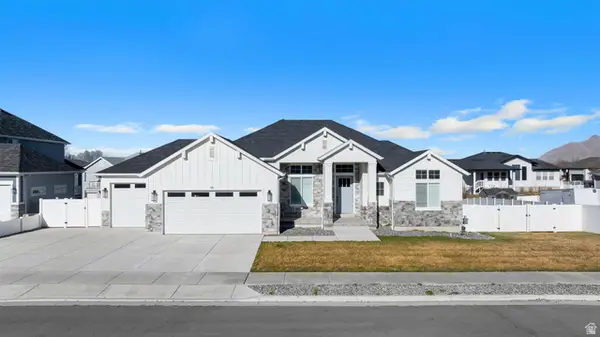 $899,900Active7 beds 4 baths5,453 sq. ft.
$899,900Active7 beds 4 baths5,453 sq. ft.98 W Sunny Ct, Stansbury Park, UT 84074
MLS# 2129058Listed by: SIMPLE CHOICE REAL ESTATE - Open Sat, 12 to 3pmNew
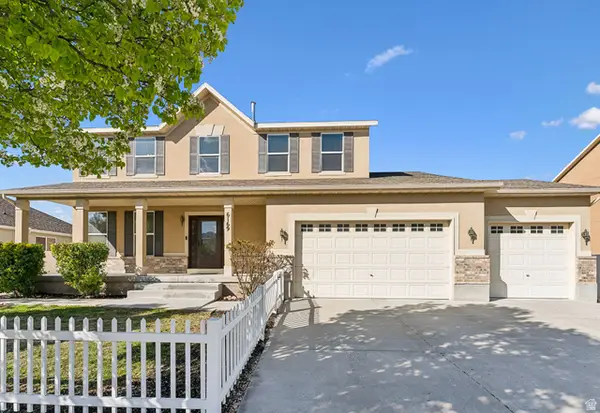 $599,000Active6 beds 4 baths3,735 sq. ft.
$599,000Active6 beds 4 baths3,735 sq. ft.6169 N Schooner Ln W, Stansbury Park, UT 84074
MLS# 2128956Listed by: REAL BROKER, LLC - New
 $415,000Active4 beds 3 baths1,857 sq. ft.
$415,000Active4 beds 3 baths1,857 sq. ft.160 Country Club Dr, Stansbury Park, UT 84074
MLS# 2128467Listed by: CENTURY 21 EVEREST - New
 $897,100Active5 beds 5 baths3,445 sq. ft.
$897,100Active5 beds 5 baths3,445 sq. ft.5224 N Maplewood Ln, Stansbury Park, UT 84074
MLS# 2128382Listed by: GOLDCREST REALTY, LLC 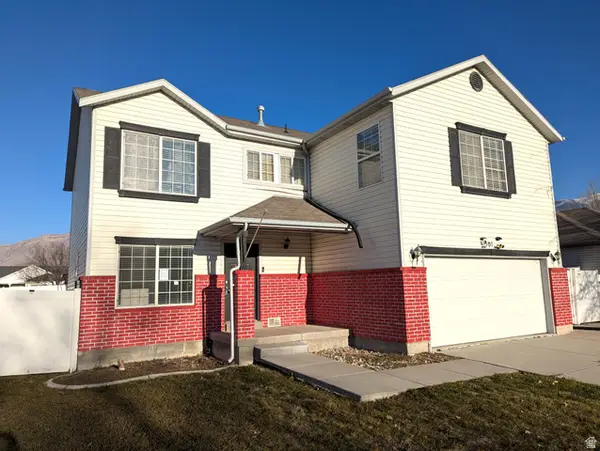 $475,000Active5 beds 3 baths3,298 sq. ft.
$475,000Active5 beds 3 baths3,298 sq. ft.501 W Water Wheel Ln, Stansbury Park, UT 84074
MLS# 2128130Listed by: BUTTERFIELD REALTY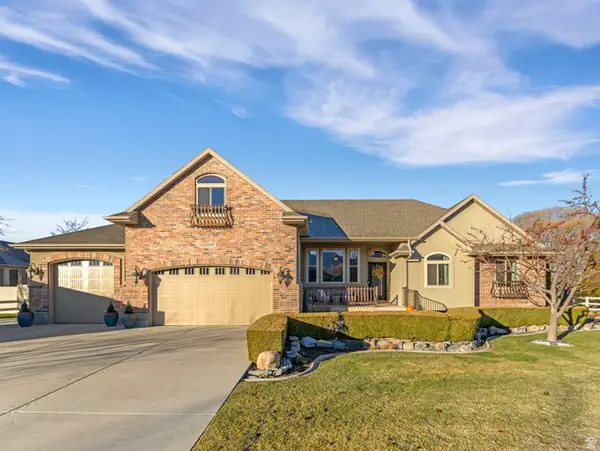 $850,000Active6 beds 5 baths4,446 sq. ft.
$850,000Active6 beds 5 baths4,446 sq. ft.5531 N Ponderosa Ln W, Stansbury Park, UT 84074
MLS# 2127038Listed by: NEXTHOME NAVIGATOR $525,000Active4 beds 3 baths2,891 sq. ft.
$525,000Active4 beds 3 baths2,891 sq. ft.62 E Fairway Dr N, Stansbury Park, UT 84074
MLS# 2127000Listed by: CENTURY 21 EVEREST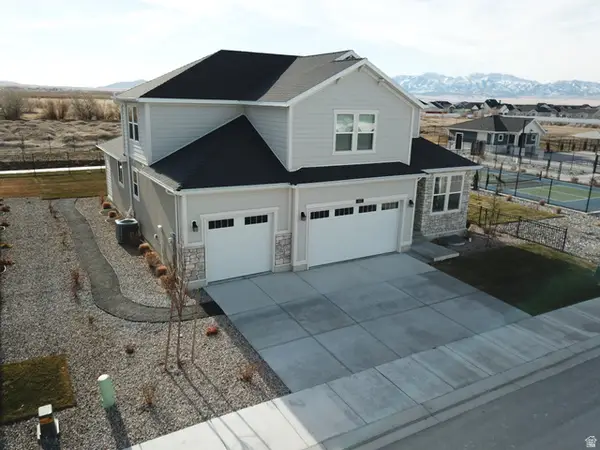 $599,900Active3 beds 3 baths4,391 sq. ft.
$599,900Active3 beds 3 baths4,391 sq. ft.633 W Junegrass Ln, Stansbury Park, UT 84074
MLS# 2126769Listed by: CENTURY 21 EVEREST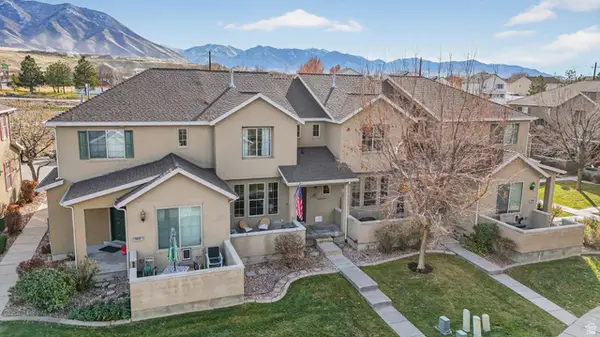 $335,000Active2 beds 3 baths1,348 sq. ft.
$335,000Active2 beds 3 baths1,348 sq. ft.497 E Frost Ln N, Stansbury Park, UT 84074
MLS# 2126611Listed by: KW SOUTH VALLEY KELLER WILLIAMS
