5129 N Cambridge Way, Stansbury Park, UT 84074
Local realty services provided by:ERA Brokers Consolidated
5129 N Cambridge Way,Stansbury Park, UT 84074
$599,999
- 3 Beds
- 2 Baths
- 3,529 sq. ft.
- Single family
- Pending
Listed by: jeannie mcintyre, mindy barnes
Office: perry realty, inc.
MLS#:2053851
Source:SL
Price summary
- Price:$599,999
- Price per sq. ft.:$170.02
- Monthly HOA dues:$8.33
About this home
PRICE HAS BEEN REDUCED. Discover this professionally designed model home, The Kennedy II model home is now available for purchase. Sits on a large, south facing lot with stunning views of the mountains. This property offers a perfect blend of luxury and comfort with its many upgrades and features. Experience the finest finishes with high-end upgrades throughout, including laminate flooring throughout the main floor, upgraded appliances in the kitchen, quartz countertops, upgraded white cabinets, tile backsplash. Upgraded tile in the bathrooms. The unfinished basement could have a spacious living room area with 9' walls, and space for an additional 2 bedrooms and bathroom. The property itself features a large, fully landscaped yard, perfect for outdoor activities and relaxation. Office is being counted as a bedroom. Contact us today to schedule a viewing and experience the beauty and functionality of this model home in person. The builder is offering up to $21k in incentives when you work with our preferred lender and title company! Square footage figures are provided as a courtesy estimate only and were obtained from builder. Buyer is advised to obtain an independent measurement.
Contact an agent
Home facts
- Year built:2018
- Listing ID #:2053851
- Added:375 day(s) ago
- Updated:December 20, 2025 at 08:53 AM
Rooms and interior
- Bedrooms:3
- Total bathrooms:2
- Full bathrooms:2
- Living area:3,529 sq. ft.
Heating and cooling
- Cooling:Central Air
- Heating:Forced Air, Gas: Central
Structure and exterior
- Roof:Asphalt
- Year built:2018
- Building area:3,529 sq. ft.
- Lot area:0.25 Acres
Schools
- High school:Stansbury
- Middle school:Clarke N Johnsen
- Elementary school:Overlake
Utilities
- Water:Culinary, Water Connected
- Sewer:Sewer Connected, Sewer: Connected, Sewer: Public
Finances and disclosures
- Price:$599,999
- Price per sq. ft.:$170.02
- Tax amount:$3,300
New listings near 5129 N Cambridge Way
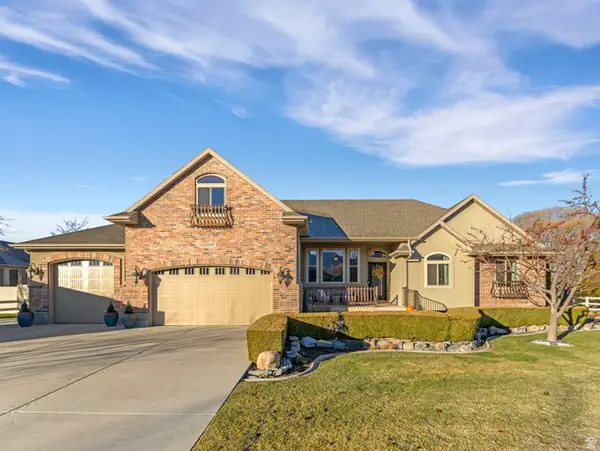 $850,000Pending6 beds 5 baths4,446 sq. ft.
$850,000Pending6 beds 5 baths4,446 sq. ft.5531 N Ponderosa Ln W, Stansbury Park, UT 84074
MLS# 2127038Listed by: NEXTHOME NAVIGATOR- New
 $525,000Active4 beds 3 baths2,893 sq. ft.
$525,000Active4 beds 3 baths2,893 sq. ft.62 E Fairway Dr N, Stansbury Park, UT 84074
MLS# 2127000Listed by: CENTURY 21 EVEREST - Open Sat, 10am to 12pmNew
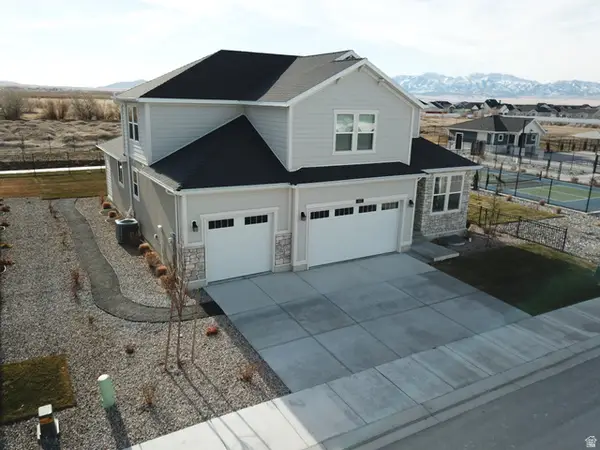 $599,900Active3 beds 3 baths4,391 sq. ft.
$599,900Active3 beds 3 baths4,391 sq. ft.633 W Junegrass Ln, Stansbury Park, UT 84074
MLS# 2126769Listed by: CENTURY 21 EVEREST - Open Sun, 11am to 1pmNew
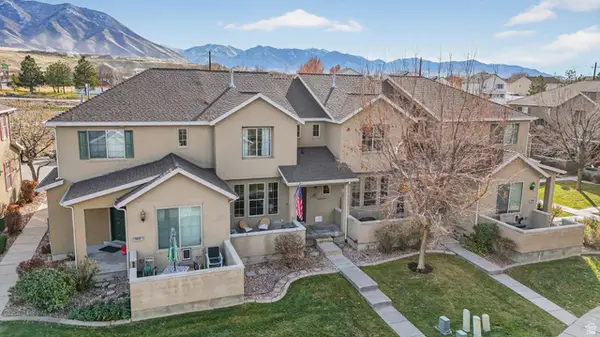 $345,000Active2 beds 3 baths1,348 sq. ft.
$345,000Active2 beds 3 baths1,348 sq. ft.497 E Frost Ln N, Stansbury Park, UT 84074
MLS# 2126611Listed by: KW SOUTH VALLEY KELLER WILLIAMS 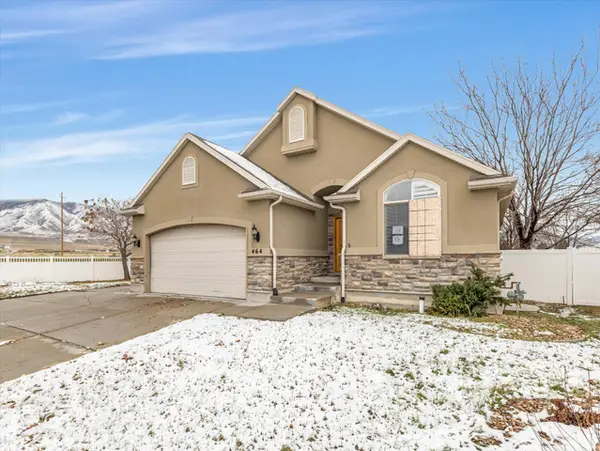 $455,000Active3 beds 2 baths2,966 sq. ft.
$455,000Active3 beds 2 baths2,966 sq. ft.464 E Winchester Dr N, Stansbury Park, UT 84074
MLS# 2126081Listed by: WINDERMERE REAL ESTATE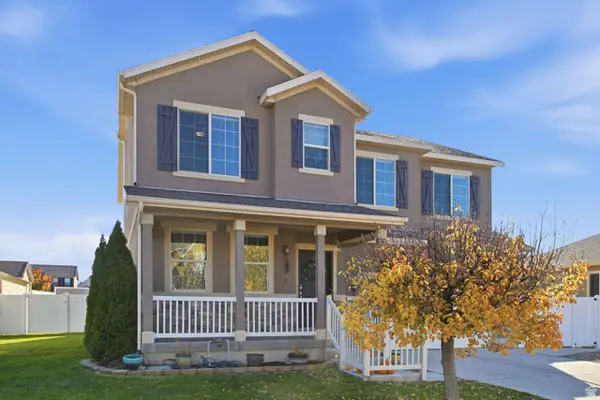 $509,000Active5 beds 3 baths2,673 sq. ft.
$509,000Active5 beds 3 baths2,673 sq. ft.395 W Broome, Stansbury Park, UT 84074
MLS# 2126002Listed by: DAVIS COLEMAN REALTY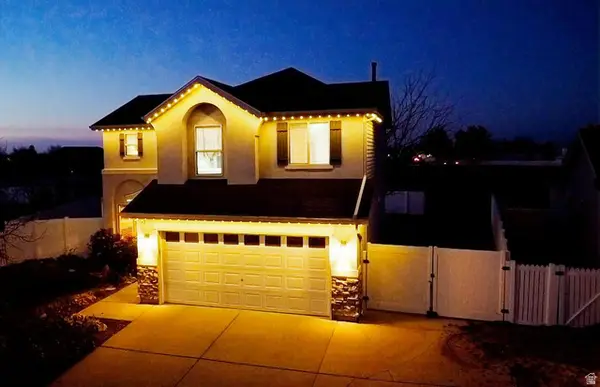 $420,000Active4 beds 2 baths1,590 sq. ft.
$420,000Active4 beds 2 baths1,590 sq. ft.39 E Strasbourg Ln, Stansbury Park, UT 84074
MLS# 2125316Listed by: SELLING SALT LAKE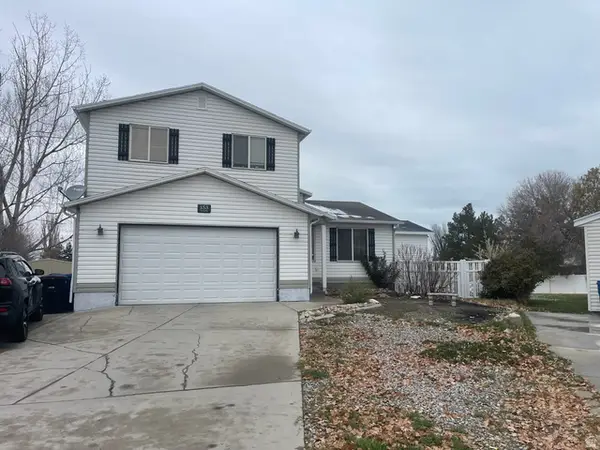 $469,000Active5 beds 4 baths2,885 sq. ft.
$469,000Active5 beds 4 baths2,885 sq. ft.153 Country Club Dr, Stansbury Park, UT 84074
MLS# 2125820Listed by: EQUITY REAL ESTATE (SOLID) $385,000Pending3 beds 1 baths1,074 sq. ft.
$385,000Pending3 beds 1 baths1,074 sq. ft.5454 N Heather Way, Stansbury Park, UT 84074
MLS# 2125595Listed by: OMADA REAL ESTATE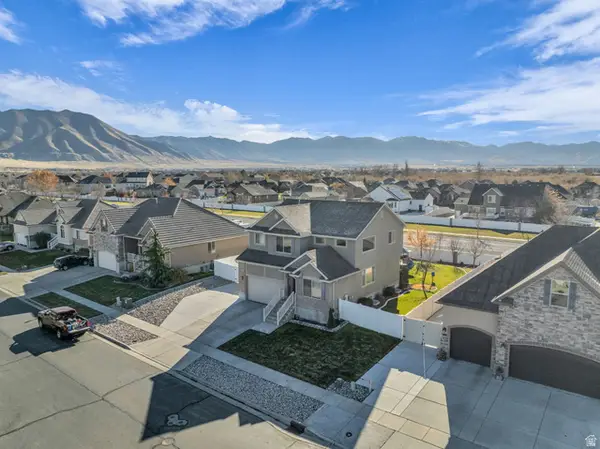 $550,000Pending5 beds 4 baths3,418 sq. ft.
$550,000Pending5 beds 4 baths3,418 sq. ft.485 W Delancey St N, Stansbury Park, UT 84074
MLS# 2125451Listed by: REALTY ONE GROUP SIGNATURE
