5466 N Lucerne Pl, Stansbury Park, UT 84074
Local realty services provided by:ERA Realty Center
5466 N Lucerne Pl,Stansbury Park, UT 84074
$509,000
- 4 Beds
- 3 Baths
- 2,614 sq. ft.
- Single family
- Active
Upcoming open houses
- Sat, Nov 2201:00 pm - 04:00 pm
Listed by: danielle m fraser, sterling satterfield
Office: kw south valley keller williams
MLS#:2123820
Source:SL
Price summary
- Price:$509,000
- Price per sq. ft.:$194.72
- Monthly HOA dues:$3.42
About this home
Welcome to this beautifully updated home in the heart of Stansbury Park! Step inside to an open, bright floor plan featuring modern finishes and thoughtful design throughout. The main floor offers a spacious primary suite, creating easy single-level living. The kitchen shines with a built-in buffet that adds extra storage and serving space-perfect for everyday use and entertaining. The fully finished basement provides even more room to gather, complete with a cozy wood-burning stove that adds warmth and charm on winter evenings. Outside, you'll appreciate the additional parking, offering flexibility for toys, trailers, and extra vehicles. A low-fee HOA includes access to neighborhood parks and the convenient annual community dumpster day. This home blends comfort, function, and a fantastic location-just minutes from local amenities and schools. Don't miss your chance to make it yours! Square footage figures are provided as a courtesy estimate only and were obtained from county records . Buyer is advised to obtain an independent measurement.
Contact an agent
Home facts
- Year built:2004
- Listing ID #:2123820
- Added:1 day(s) ago
- Updated:November 20, 2025 at 06:53 PM
Rooms and interior
- Bedrooms:4
- Total bathrooms:3
- Full bathrooms:3
- Living area:2,614 sq. ft.
Heating and cooling
- Cooling:Central Air, Window Unit(s)
- Heating:Forced Air, Gas: Central
Structure and exterior
- Roof:Asphalt
- Year built:2004
- Building area:2,614 sq. ft.
- Lot area:0.14 Acres
Schools
- High school:Stansbury
- Middle school:Clarke N Johnsen
- Elementary school:Rose Springs
Utilities
- Water:Culinary, Water Connected
- Sewer:Sewer Connected, Sewer: Connected, Sewer: Public
Finances and disclosures
- Price:$509,000
- Price per sq. ft.:$194.72
- Tax amount:$3,472
New listings near 5466 N Lucerne Pl
- Open Mon, 5 to 7pmNew
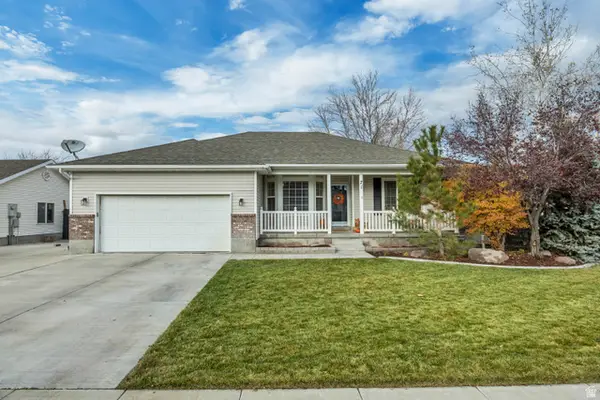 $500,000Active5 beds 2 baths2,562 sq. ft.
$500,000Active5 beds 2 baths2,562 sq. ft.71 Pebble Beach Dr E, Stansbury Park, UT 84074
MLS# 2123529Listed by: FATHOM REALTY (OREM) - New
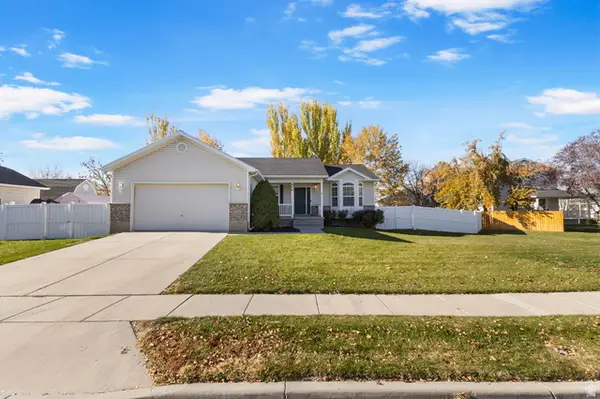 $499,000Active6 beds 3 baths2,674 sq. ft.
$499,000Active6 beds 3 baths2,674 sq. ft.800 Country Club Dr, Stansbury Park, UT 84074
MLS# 2122481Listed by: REAL ESTATE ESSENTIALS - New
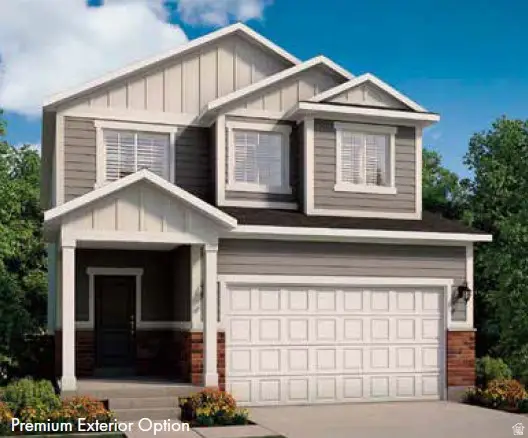 $528,000Active3 beds 3 baths2,931 sq. ft.
$528,000Active3 beds 3 baths2,931 sq. ft.5710 N Mallard Dr, Stansbury Park, UT 84074
MLS# 2122484Listed by: IVORY HOMES, LTD - New
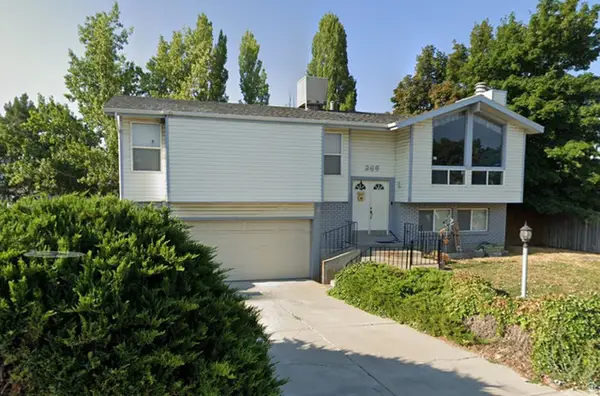 $375,000Active3 beds 3 baths1,968 sq. ft.
$375,000Active3 beds 3 baths1,968 sq. ft.266 Country Club Dr, Stansbury Park, UT 84074
MLS# 2122497Listed by: NANCY BELL & ASSOCIATES REAL ESTATE - New
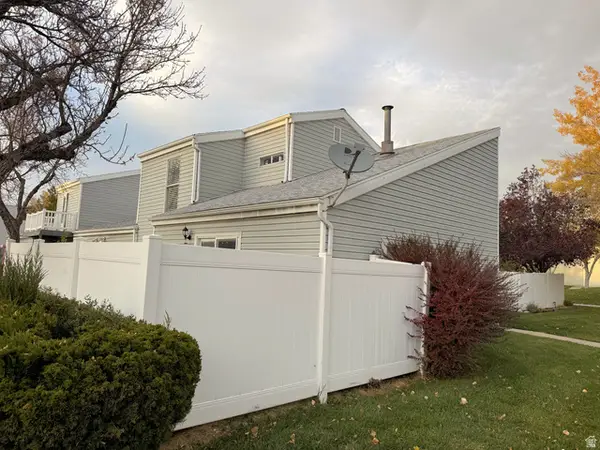 $304,900Active2 beds 2 baths1,224 sq. ft.
$304,900Active2 beds 2 baths1,224 sq. ft.42 Millpond, Stansbury Park, UT 84074
MLS# 2122606Listed by: SUN KEY REALTY LLC - New
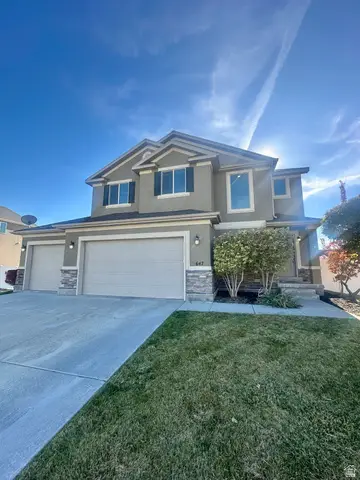 $489,900Active3 beds 3 baths2,246 sq. ft.
$489,900Active3 beds 3 baths2,246 sq. ft.647 W Mulberry St, Stansbury Park, UT 84074
MLS# 2122832Listed by: FOUNDATIONS REAL ESTATE GROUP - New
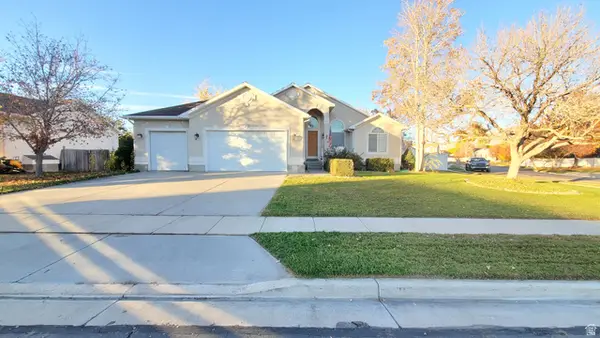 $499,000Active6 beds 3 baths2,688 sq. ft.
$499,000Active6 beds 3 baths2,688 sq. ft.107 Pebble Beach Dr, Stansbury Park, UT 84074
MLS# 2122883Listed by: NEW PLACE REALTY, INC - New
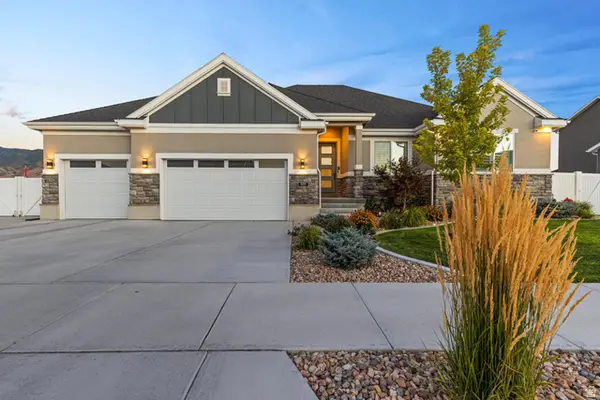 $794,900Active5 beds 4 baths3,795 sq. ft.
$794,900Active5 beds 4 baths3,795 sq. ft.889 W Sagewood Dr, Stansbury Park, UT 84074
MLS# 2122409Listed by: V REAL ESTATE AGENCY, LLC 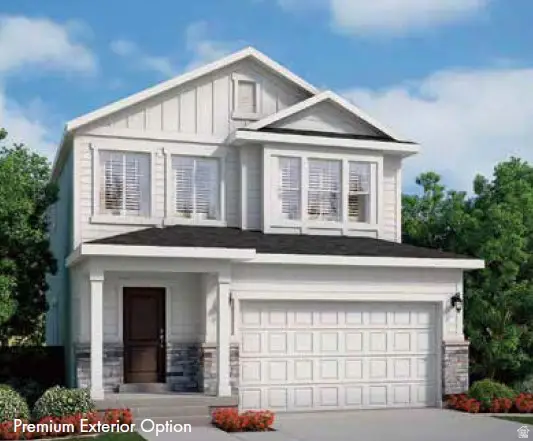 $497,000Active3 beds 3 baths2,595 sq. ft.
$497,000Active3 beds 3 baths2,595 sq. ft.5718 N Mallard Dr, Stansbury Park, UT 84074
MLS# 2121328Listed by: IVORY HOMES, LTD
