5731 W Osprey Dr, Stansbury Park, UT 84074
Local realty services provided by:ERA Brokers Consolidated
5731 W Osprey Dr,Stansbury Park, UT 84074
$439,900
- 3 Beds
- 3 Baths
- 2,595 sq. ft.
- Single family
- Pending
Listed by: miranda jones
Office: equity real estate (advantage)
MLS#:2071621
Source:SL
Price summary
- Price:$439,900
- Price per sq. ft.:$169.52
- Monthly HOA dues:$30
About this home
***Back on the market****Beautiful almost new home come see this almost new 3-bedroom, 2.5-bath home! The open floor plan offers a spacious and inviting atmosphere, ideal for both everyday living and entertaining. The heart of the home is updated kitchen, featuring sleek countertops, and plenty of storage space. The main floor features a bright and living area that seamlessly flows kitchen spaces, creating a perfect environment for gatherings. Upstairs, you'll find three generously sized bedrooms, including a serene master suite with its own private bath. The two additional bedrooms share a stylish, updated full bathroom, and a convenient half-bath is located on the main level for guests. Room is the basement is sheet rocked, ready for flooring and paint. Located in a desirable neighborhood, this home is just minutes away from shopping, dining, and top-rated schools. Don't miss out on this stunning move-in-ready home! Come see this well taken care of property!
Contact an agent
Home facts
- Year built:2021
- Listing ID #:2071621
- Added:274 day(s) ago
- Updated:December 20, 2025 at 08:53 AM
Rooms and interior
- Bedrooms:3
- Total bathrooms:3
- Full bathrooms:2
- Half bathrooms:1
- Living area:2,595 sq. ft.
Heating and cooling
- Cooling:Central Air
- Heating:Gas: Central
Structure and exterior
- Roof:Asphalt
- Year built:2021
- Building area:2,595 sq. ft.
- Lot area:0.1 Acres
Schools
- High school:Stansbury
- Middle school:Clarke N Johnsen
- Elementary school:Rose Springs
Utilities
- Water:Culinary, Water Connected
- Sewer:Sewer Connected, Sewer: Connected
Finances and disclosures
- Price:$439,900
- Price per sq. ft.:$169.52
- Tax amount:$3,600
New listings near 5731 W Osprey Dr
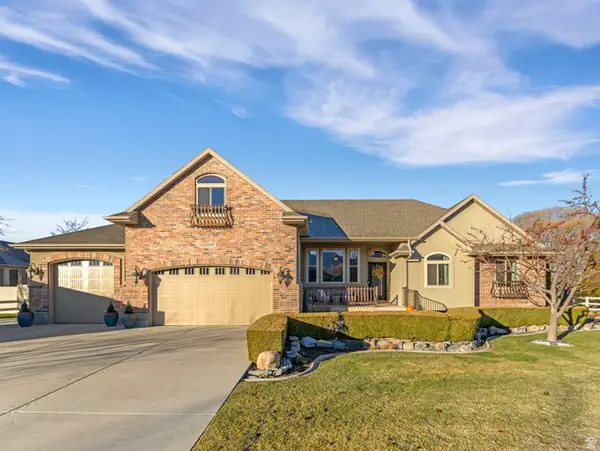 $850,000Pending6 beds 5 baths4,446 sq. ft.
$850,000Pending6 beds 5 baths4,446 sq. ft.5531 N Ponderosa Ln W, Stansbury Park, UT 84074
MLS# 2127038Listed by: NEXTHOME NAVIGATOR- New
 $525,000Active4 beds 3 baths2,893 sq. ft.
$525,000Active4 beds 3 baths2,893 sq. ft.62 E Fairway Dr N, Stansbury Park, UT 84074
MLS# 2127000Listed by: CENTURY 21 EVEREST - Open Sat, 10am to 12pmNew
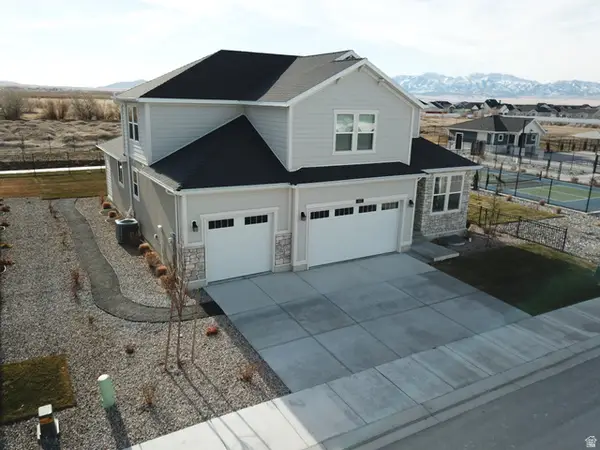 $599,900Active3 beds 3 baths4,391 sq. ft.
$599,900Active3 beds 3 baths4,391 sq. ft.633 W Junegrass Ln, Stansbury Park, UT 84074
MLS# 2126769Listed by: CENTURY 21 EVEREST - Open Sun, 11am to 1pmNew
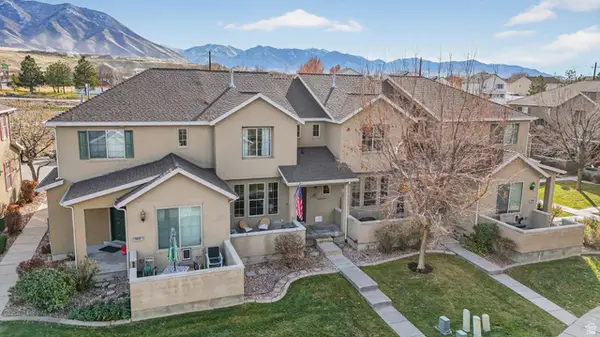 $345,000Active2 beds 3 baths1,348 sq. ft.
$345,000Active2 beds 3 baths1,348 sq. ft.497 E Frost Ln N, Stansbury Park, UT 84074
MLS# 2126611Listed by: KW SOUTH VALLEY KELLER WILLIAMS 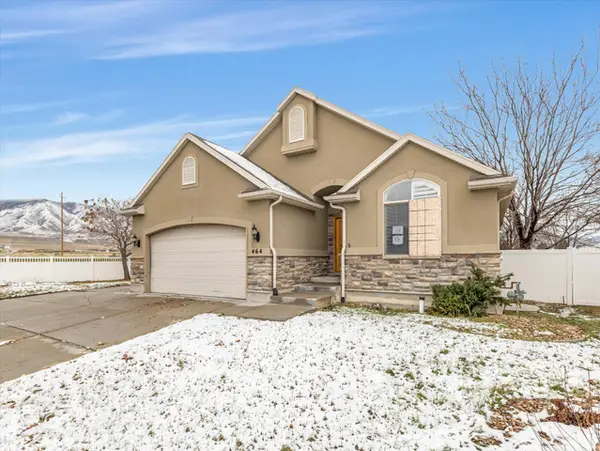 $455,000Active3 beds 2 baths2,966 sq. ft.
$455,000Active3 beds 2 baths2,966 sq. ft.464 E Winchester Dr N, Stansbury Park, UT 84074
MLS# 2126081Listed by: WINDERMERE REAL ESTATE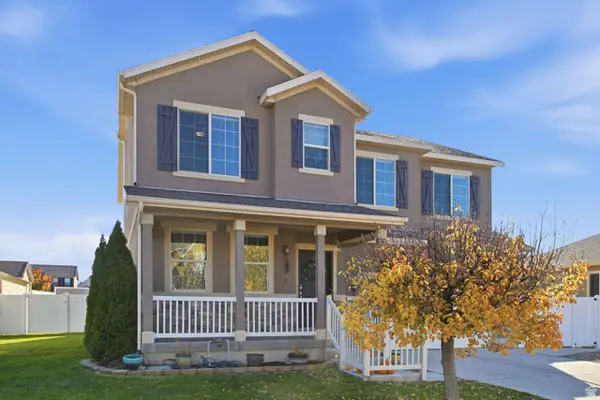 $509,000Active5 beds 3 baths2,673 sq. ft.
$509,000Active5 beds 3 baths2,673 sq. ft.395 W Broome, Stansbury Park, UT 84074
MLS# 2126002Listed by: DAVIS COLEMAN REALTY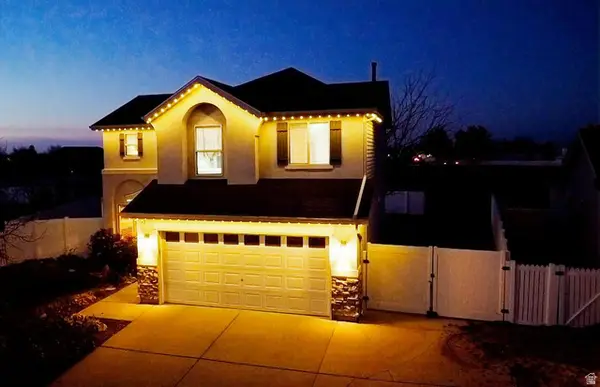 $420,000Active4 beds 2 baths1,590 sq. ft.
$420,000Active4 beds 2 baths1,590 sq. ft.39 E Strasbourg Ln, Stansbury Park, UT 84074
MLS# 2125316Listed by: SELLING SALT LAKE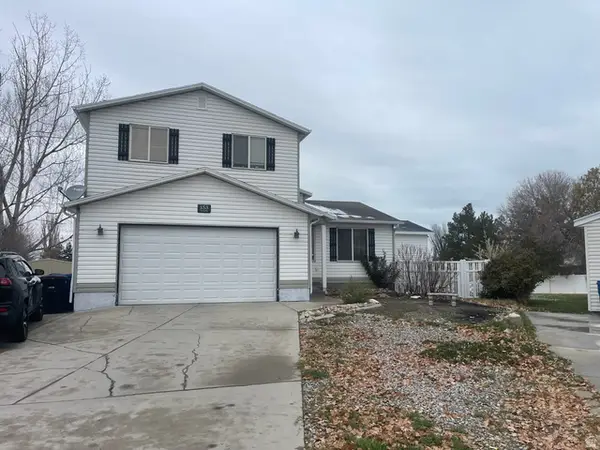 $469,000Active5 beds 4 baths2,885 sq. ft.
$469,000Active5 beds 4 baths2,885 sq. ft.153 Country Club Dr, Stansbury Park, UT 84074
MLS# 2125820Listed by: EQUITY REAL ESTATE (SOLID) $385,000Pending3 beds 1 baths1,074 sq. ft.
$385,000Pending3 beds 1 baths1,074 sq. ft.5454 N Heather Way, Stansbury Park, UT 84074
MLS# 2125595Listed by: OMADA REAL ESTATE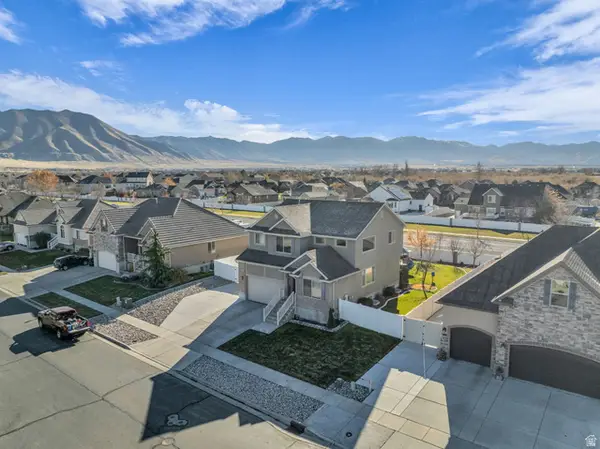 $550,000Pending5 beds 4 baths3,418 sq. ft.
$550,000Pending5 beds 4 baths3,418 sq. ft.485 W Delancey St N, Stansbury Park, UT 84074
MLS# 2125451Listed by: REALTY ONE GROUP SIGNATURE
