5742 N Gray Hawk Dr, Stansbury Park, UT 84074
Local realty services provided by:ERA Brokers Consolidated
5742 N Gray Hawk Dr,Stansbury Park, UT 84074
$519,900
- 4 Beds
- 3 Baths
- 2,730 sq. ft.
- Single family
- Active
Listed by: jenny rascon
Office: real estate essentials
MLS#:2098837
Source:SL
Price summary
- Price:$519,900
- Price per sq. ft.:$190.44
- Monthly HOA dues:$30
About this home
Welcome to this beautiful and spacious home located in a highly desirable neighborhood at 5742 N Gray Hawk Dr. This well-maintained property features 4 bedrooms and 2 1/2 bathrooms, offering comfort, style, and functionality for everyday living. Enjoy an open-concept layout with a bright and airy living room, a modern kitchen with quartz countertops, stainless steel appliances, and plenty of cabinet space. The primary suite includes a private en-suite bathroom and a walk-in closet. Additional highlights include a cozy family room, a dedicated laundry area, and ample storage throughout. Step outside to a fully landscaped fenced yard-perfect for entertaining, relaxing, or enjoying mountain views. Located near parks, schools, shopping, and easy freeway access, this home truly has it all. Don't miss your chance to own this gem in a fantastic community. Schedule your private showing today! Square footage figures are provided as a courtesy estimate only and were obtained from the county. Buyer is advised to obtain an independent measurement.
Contact an agent
Home facts
- Year built:2023
- Listing ID #:2098837
- Added:176 day(s) ago
- Updated:January 08, 2026 at 11:58 AM
Rooms and interior
- Bedrooms:4
- Total bathrooms:3
- Full bathrooms:2
- Half bathrooms:1
- Living area:2,730 sq. ft.
Heating and cooling
- Cooling:Central Air
- Heating:Forced Air, Gas: Central
Structure and exterior
- Roof:Asphalt
- Year built:2023
- Building area:2,730 sq. ft.
- Lot area:0.11 Acres
Schools
- High school:Stansbury
- Middle school:Clarke N Johnsen
- Elementary school:Rose Springs
Utilities
- Water:Culinary, Water Connected
- Sewer:Sewer Connected, Sewer: Connected, Sewer: Public
Finances and disclosures
- Price:$519,900
- Price per sq. ft.:$190.44
- Tax amount:$3,546
New listings near 5742 N Gray Hawk Dr
- New
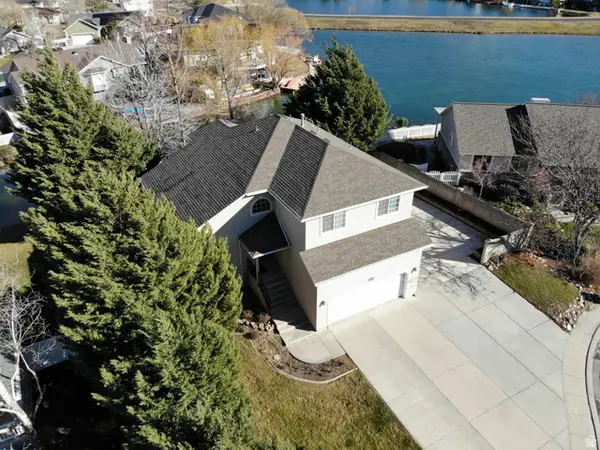 $600,000Active5 beds 3 baths3,503 sq. ft.
$600,000Active5 beds 3 baths3,503 sq. ft.213 Lakeview, Stansbury Park, UT 84074
MLS# 2129239Listed by: FATHOM REALTY (OREM) - Open Sat, 9 to 11amNew
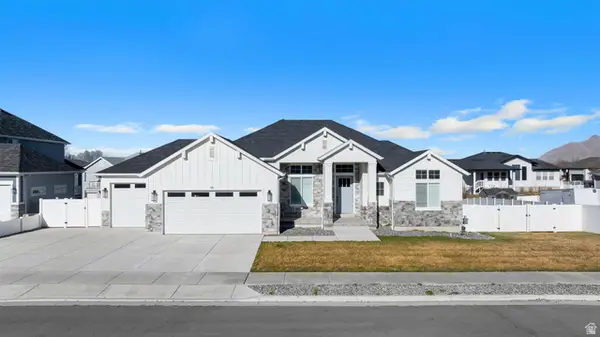 $899,900Active7 beds 4 baths5,453 sq. ft.
$899,900Active7 beds 4 baths5,453 sq. ft.98 W Sunny Ct, Stansbury Park, UT 84074
MLS# 2129058Listed by: SIMPLE CHOICE REAL ESTATE - Open Sat, 12 to 3pmNew
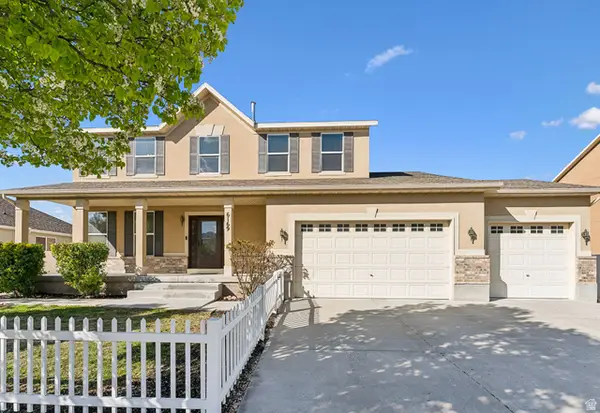 $599,000Active6 beds 4 baths3,735 sq. ft.
$599,000Active6 beds 4 baths3,735 sq. ft.6169 N Schooner Ln W, Stansbury Park, UT 84074
MLS# 2128956Listed by: REAL BROKER, LLC - New
 $415,000Active4 beds 3 baths1,857 sq. ft.
$415,000Active4 beds 3 baths1,857 sq. ft.160 Country Club Dr, Stansbury Park, UT 84074
MLS# 2128467Listed by: CENTURY 21 EVEREST - New
 $897,100Active5 beds 5 baths3,445 sq. ft.
$897,100Active5 beds 5 baths3,445 sq. ft.5224 N Maplewood Ln, Stansbury Park, UT 84074
MLS# 2128382Listed by: GOLDCREST REALTY, LLC 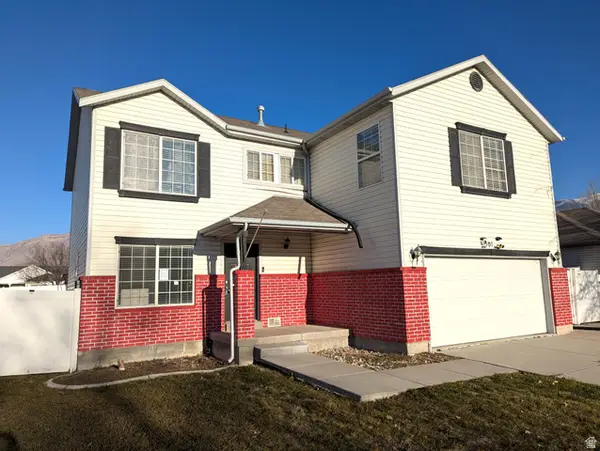 $475,000Active5 beds 3 baths3,298 sq. ft.
$475,000Active5 beds 3 baths3,298 sq. ft.501 W Water Wheel Ln, Stansbury Park, UT 84074
MLS# 2128130Listed by: BUTTERFIELD REALTY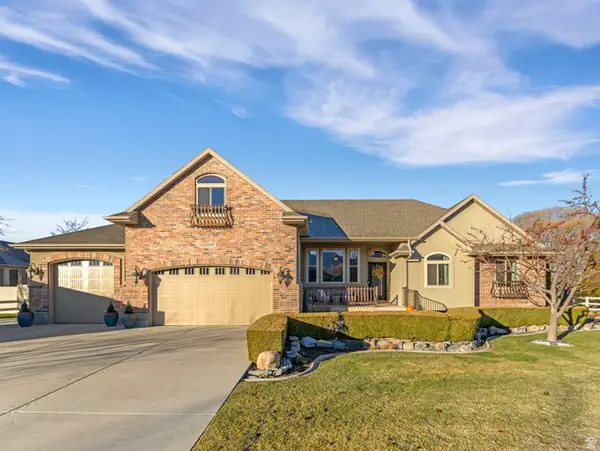 $850,000Active6 beds 5 baths4,446 sq. ft.
$850,000Active6 beds 5 baths4,446 sq. ft.5531 N Ponderosa Ln W, Stansbury Park, UT 84074
MLS# 2127038Listed by: NEXTHOME NAVIGATOR $525,000Active4 beds 3 baths2,891 sq. ft.
$525,000Active4 beds 3 baths2,891 sq. ft.62 E Fairway Dr N, Stansbury Park, UT 84074
MLS# 2127000Listed by: CENTURY 21 EVEREST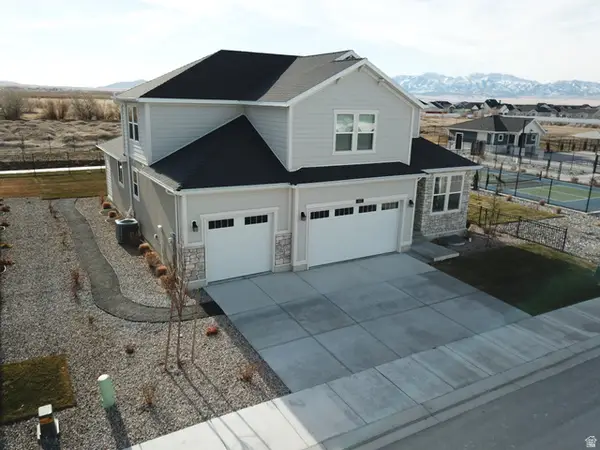 $599,900Active3 beds 3 baths4,391 sq. ft.
$599,900Active3 beds 3 baths4,391 sq. ft.633 W Junegrass Ln, Stansbury Park, UT 84074
MLS# 2126769Listed by: CENTURY 21 EVEREST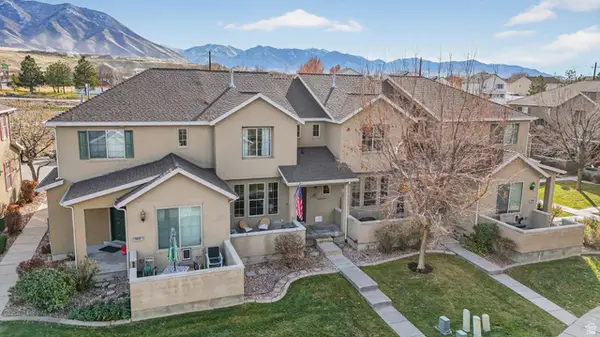 $335,000Active2 beds 3 baths1,348 sq. ft.
$335,000Active2 beds 3 baths1,348 sq. ft.497 E Frost Ln N, Stansbury Park, UT 84074
MLS# 2126611Listed by: KW SOUTH VALLEY KELLER WILLIAMS
