6142 N Schooner Ln, Stansbury Park, UT 84074
Local realty services provided by:ERA Realty Center
6142 N Schooner Ln,Stansbury Park, UT 84074
$880,000
- 5 Beds
- 3 Baths
- 4,016 sq. ft.
- Single family
- Active
Listed by: rosalyn h. wynn, calvin wynn
Office: avenues realty group llc.
MLS#:2087554
Source:SL
Price summary
- Price:$880,000
- Price per sq. ft.:$219.12
- Monthly HOA dues:$5.83
About this home
Home for the Holidays! Celebrate the holidays and the New Year with your dream home! Celebrate the winter holidays and ring in 2026 with fireworks over Lake! Lakeside living at its finest-where class and tranquility meets outdoor recreation and breathtaking un-obstructed views of the Oquirrh Mountains and Stansbury Lake. Custom designed with Luxury in mind, this Lakeside home boasts 5 Bedrooms, 3 Full Bathrooms, and 2 Full levels of ample living space (over 4,000sqft). On the main level, enjoy Luxury vinyl "wood" flooring and custom rugs for enhanced enjoyment. The professionally landscaped front yard is decorated with beautiful mature trees, trimmed (flowering and non-flowering) bushes, and colorful flower beds. Enjoy the upgraded Oversized Garage with insulated garage door, you have spacious parking for your vehicles and extra storage for your personal tools and seasonal storage. There is also a 50-foot RV parking pad (6" Thickness) equipped with 50 amp RV Plug all secured with a Gate. Past the RV Pad is a garden Gazebo with 10x10 Pad with power. Speakers have been installed under the landing of patio stairs to enjoy music while you're relaxing in the Gazebo Want more Sun? Work on your tan your own sandy beach or chill out under the 10x10 Beach Gazebo with power (reinforced with 4x4 wood post inside metal post and bolted to base) to enjoy party tunes for your gatherings! Cool off in the shade under the spacious covered patio with power, located adjacent to the carefully curated Rose Garden enhancing backyard peace and beauty. There are no back yard neighbors (unless you count the ducks, geese, wild birds, and variety of fish)! A Custom Trex Deck Boardwalk to the Boat Dock (12ft x16ft) has power so you can launch your personal water craft (manual or electrical powered) and float along the 110 acres of lakefront. Walk up the customized Trex Stairway to the customized Trex Deck/Patio (16ft x 36ft) with 4 installed Poles for Sun Shade Sails (included) with custom Deck Railing....WOW talk about Views for Days! Let's checkout the home interiors: Enter through the inviting large covered Front Porch into the tiled front entryway with upgraded larger coat closet, you're greeted with a formal Dining Room accented with large, bright windows and plenty of space for everyone at the table! Use the serving hatchway to enter into the large, Gourmet Kitchen with vaulted ceilings (15 feet!) with r/c Ceiling Fan and ample Canned Light package, with large corner pantry, ample countertops with additional full dining area, and a bay sliding glass door. Home Chefs will appreciate the New Appliances in the Gourmet Kitchen: (Summer 2024) Stainless Steel Double Ovens, (Summer 2024) Dishwasher, (Summer 2024) Microwave, (Summer 2024) Refrigerator, (Summer 2024) Kohler Stainless Steel Farm Sink, and Gas Range with plentiful Silestone countertops with bar seating! Staggered, Upgraded Taller Kitchen Cabinets adds to the grand vaulted ceilings. The many large windows in the kitchen and adjacent family room enhances the lake views and makes the space feel breezy and inviting. For the colder months, enjoy hot cocoa by the gas fireplace while you watch the mountain and lake scenery turn into a magical seasonal delight! Custom entertainment built-in shelving with 55" Smart Television and surround sound, enhancing this space as well. On the main level, you'll enjoy peace and solitude in your primary lux bedroom with en suite bathroom. With upgraded French door access, the primary suite also boasts vaulted ceilings, r/c ceiling fan with lights accenting the generously sized bedroom with bay window views of the lake, with custom Levolor shades for privacy. You'll love the grand primary closet with plenty of shelves and rods to organize and store your wardrobe. A customized archway into the bath, invites you to get ready for the day with the double vanity taller height countertops, or unwind and have a relaxing soak in the separate jetted garden t
Contact an agent
Home facts
- Year built:2005
- Listing ID #:2087554
- Added:218 day(s) ago
- Updated:December 31, 2025 at 12:08 PM
Rooms and interior
- Bedrooms:5
- Total bathrooms:3
- Full bathrooms:2
- Living area:4,016 sq. ft.
Heating and cooling
- Cooling:Central Air
- Heating:Forced Air, Gas: Central, Gas: Stove
Structure and exterior
- Roof:Asphalt
- Year built:2005
- Building area:4,016 sq. ft.
- Lot area:0.25 Acres
Schools
- High school:Stansbury
- Middle school:Clarke N Johnsen
- Elementary school:Old Mill
Utilities
- Water:Culinary, Water Connected
- Sewer:Sewer Connected, Sewer: Connected, Sewer: Public
Finances and disclosures
- Price:$880,000
- Price per sq. ft.:$219.12
- Tax amount:$5,661
New listings near 6142 N Schooner Ln
- New
 $897,100Active5 beds 5 baths3,445 sq. ft.
$897,100Active5 beds 5 baths3,445 sq. ft.5224 N Maplewood Ln, Stansbury Park, UT 84074
MLS# 2128382Listed by: GOLDCREST REALTY, LLC - Open Sat, 12 to 2pmNew
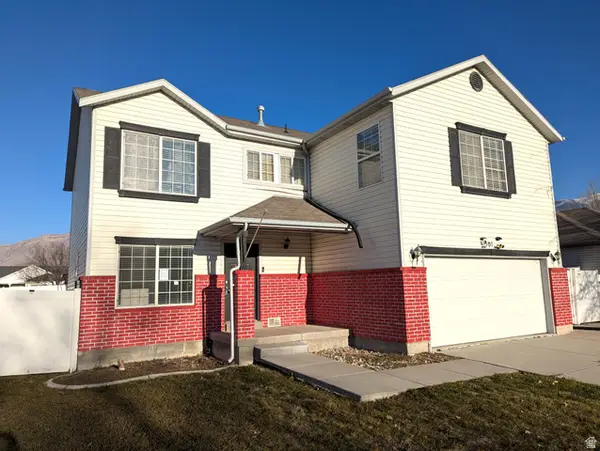 $475,000Active5 beds 3 baths3,298 sq. ft.
$475,000Active5 beds 3 baths3,298 sq. ft.501 W Water Wheel Ln, Stansbury Park, UT 84074
MLS# 2128130Listed by: BUTTERFIELD REALTY 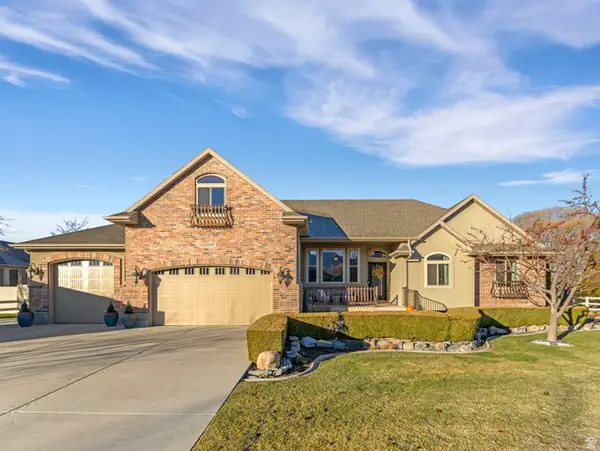 $850,000Pending6 beds 5 baths4,446 sq. ft.
$850,000Pending6 beds 5 baths4,446 sq. ft.5531 N Ponderosa Ln W, Stansbury Park, UT 84074
MLS# 2127038Listed by: NEXTHOME NAVIGATOR $525,000Pending4 beds 3 baths2,891 sq. ft.
$525,000Pending4 beds 3 baths2,891 sq. ft.62 E Fairway Dr N, Stansbury Park, UT 84074
MLS# 2127000Listed by: CENTURY 21 EVEREST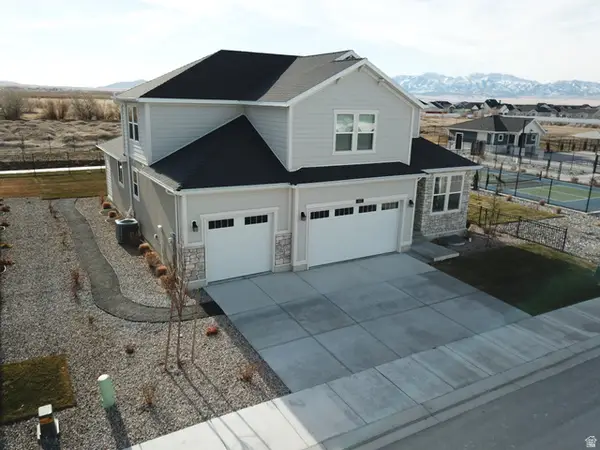 $599,900Active3 beds 3 baths4,391 sq. ft.
$599,900Active3 beds 3 baths4,391 sq. ft.633 W Junegrass Ln, Stansbury Park, UT 84074
MLS# 2126769Listed by: CENTURY 21 EVEREST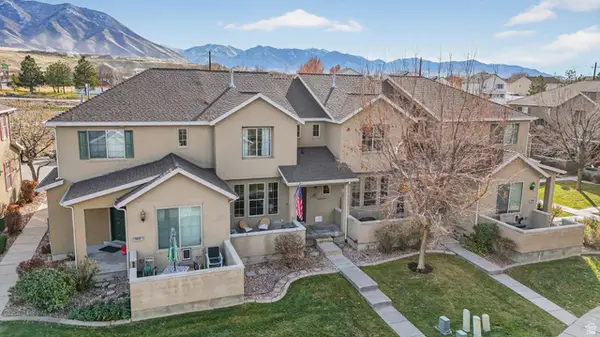 $335,000Active2 beds 3 baths1,348 sq. ft.
$335,000Active2 beds 3 baths1,348 sq. ft.497 E Frost Ln N, Stansbury Park, UT 84074
MLS# 2126611Listed by: KW SOUTH VALLEY KELLER WILLIAMS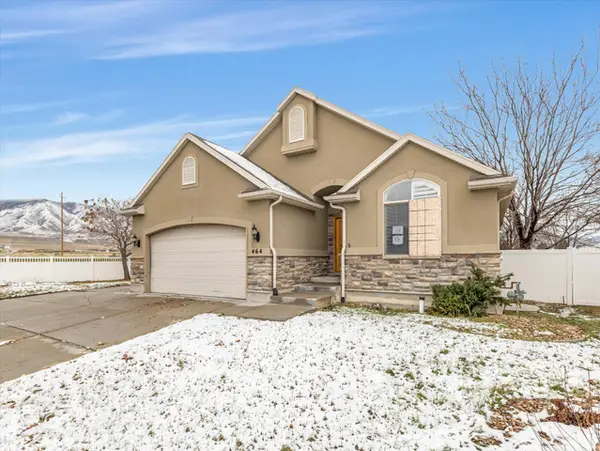 $432,250Active3 beds 2 baths2,966 sq. ft.
$432,250Active3 beds 2 baths2,966 sq. ft.464 E Winchester Dr N, Stansbury Park, UT 84074
MLS# 2126081Listed by: WINDERMERE REAL ESTATE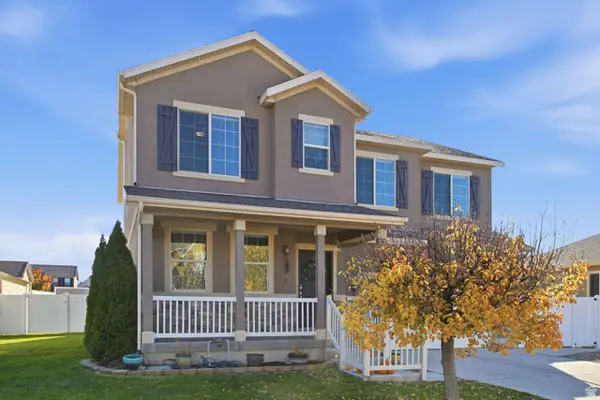 $509,000Active5 beds 3 baths2,673 sq. ft.
$509,000Active5 beds 3 baths2,673 sq. ft.395 W Broome, Stansbury Park, UT 84074
MLS# 2126002Listed by: DAVIS COLEMAN REALTY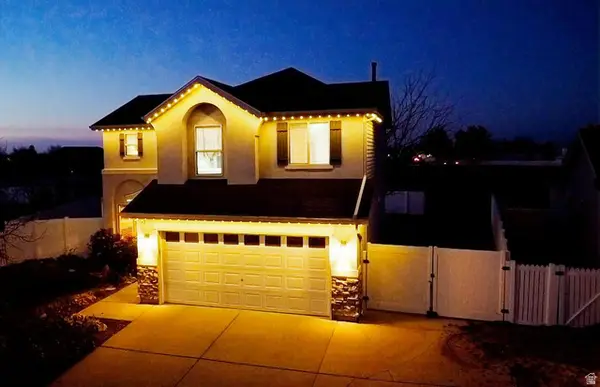 $420,000Active4 beds 2 baths1,590 sq. ft.
$420,000Active4 beds 2 baths1,590 sq. ft.39 E Strasbourg Ln, Stansbury Park, UT 84074
MLS# 2125316Listed by: SELLING SALT LAKE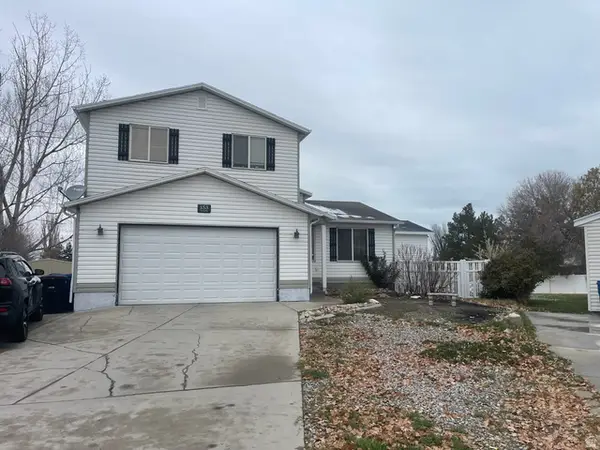 $469,000Active5 beds 4 baths2,885 sq. ft.
$469,000Active5 beds 4 baths2,885 sq. ft.153 Country Club Dr, Stansbury Park, UT 84074
MLS# 2125820Listed by: EQUITY REAL ESTATE (SOLID)
