6496 Spur Ln N #1219, Stansbury Park, UT 84074
Local realty services provided by:ERA Realty Center
6496 Spur Ln N #1219,Stansbury Park, UT 84074
$493,990
- 3 Beds
- 3 Baths
- 1,831 sq. ft.
- Single family
- Pending
Listed by: liz w gualtier
Office: richmond american homes of utah, inc
MLS#:2078949
Source:SL
Price summary
- Price:$493,990
- Price per sq. ft.:$269.79
- Monthly HOA dues:$8.33
About this home
**Ask about our rates as low as 3.75%! Restrictions apply. Contact us for more details!** Explore this thoughtfully designed Coral home, which includes front yard landscaping. The main level features a welcoming porch, a well-appointed kitchen with quartz countertops, a charming pantry, and a center island. There's also an open dining area and a spacious great room with a built in fireplace and open railing on the stairs. Upstairs, you'll find large family room/loft. a luxurious owner's suite that includes a beautiful shower and a generous walk-in closet, along with a convenient laundry area. Quartz countertops in all the bathrooms and kitchen, 9' ceilings on the main floor, double wide sliding glass door and an extra window at the dining space add to the bright, natural light that this home has to offer. There are a total of three bedrooms on the upper level, and the home comes with a three-car garage. Contact us today for more information or to schedule your tour! This home is ready for move-in NOW!
Contact an agent
Home facts
- Year built:2025
- Listing ID #:2078949
- Added:244 day(s) ago
- Updated:December 20, 2025 at 08:53 AM
Rooms and interior
- Bedrooms:3
- Total bathrooms:3
- Full bathrooms:1
- Half bathrooms:1
- Living area:1,831 sq. ft.
Heating and cooling
- Cooling:Central Air
- Heating:Forced Air, Gas: Central
Structure and exterior
- Roof:Asphalt
- Year built:2025
- Building area:1,831 sq. ft.
- Lot area:0.16 Acres
Schools
- High school:Stansbury
- Middle school:Clarke N Johnsen
- Elementary school:Old Mill
Utilities
- Water:Culinary, Water Connected
- Sewer:Sewer Connected, Sewer: Connected, Sewer: Public
Finances and disclosures
- Price:$493,990
- Price per sq. ft.:$269.79
- Tax amount:$4,323
New listings near 6496 Spur Ln N #1219
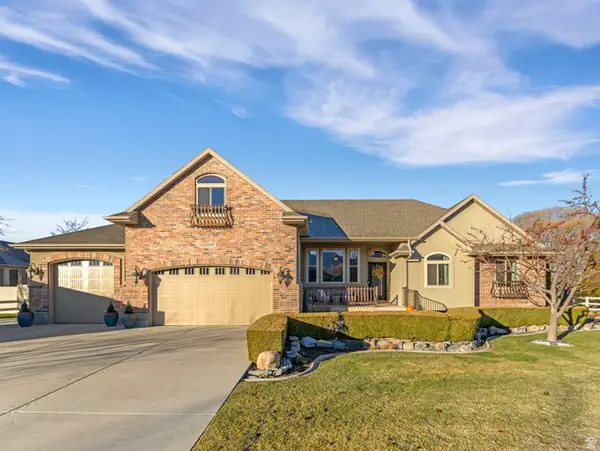 $850,000Pending6 beds 5 baths4,446 sq. ft.
$850,000Pending6 beds 5 baths4,446 sq. ft.5531 N Ponderosa Ln W, Stansbury Park, UT 84074
MLS# 2127038Listed by: NEXTHOME NAVIGATOR- New
 $525,000Active4 beds 3 baths2,893 sq. ft.
$525,000Active4 beds 3 baths2,893 sq. ft.62 E Fairway Dr N, Stansbury Park, UT 84074
MLS# 2127000Listed by: CENTURY 21 EVEREST - Open Sat, 10am to 12pmNew
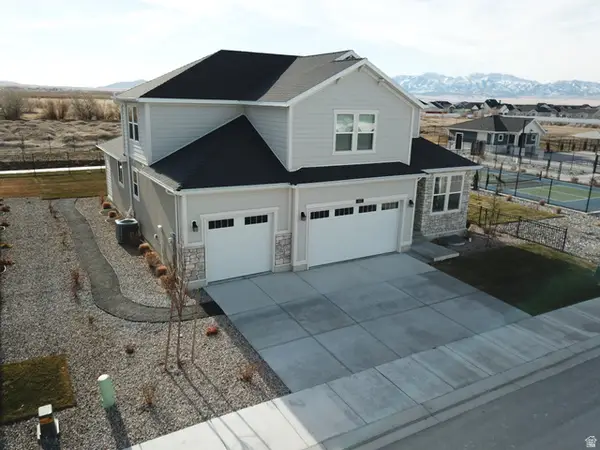 $599,900Active3 beds 3 baths4,391 sq. ft.
$599,900Active3 beds 3 baths4,391 sq. ft.633 W Junegrass Ln, Stansbury Park, UT 84074
MLS# 2126769Listed by: CENTURY 21 EVEREST - Open Sun, 11am to 1pmNew
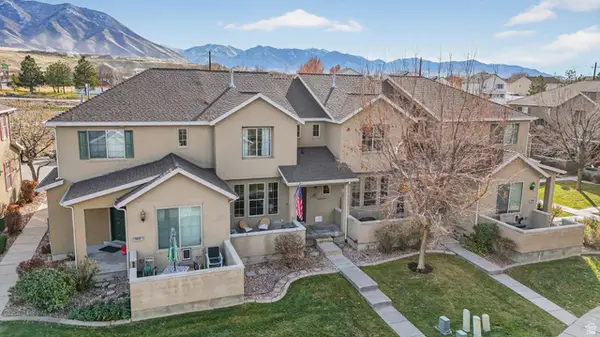 $345,000Active2 beds 3 baths1,348 sq. ft.
$345,000Active2 beds 3 baths1,348 sq. ft.497 E Frost Ln N, Stansbury Park, UT 84074
MLS# 2126611Listed by: KW SOUTH VALLEY KELLER WILLIAMS 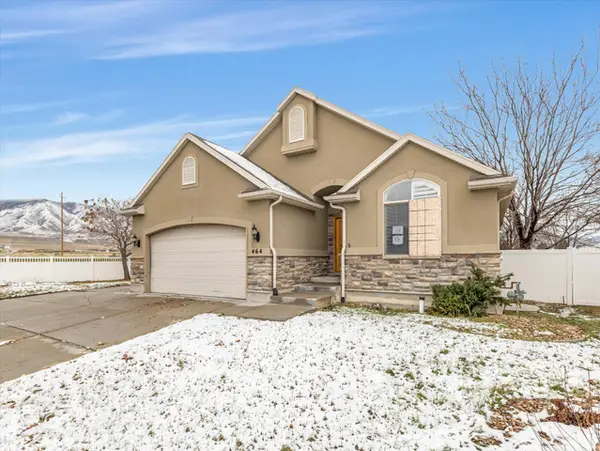 $455,000Active3 beds 2 baths2,966 sq. ft.
$455,000Active3 beds 2 baths2,966 sq. ft.464 E Winchester Dr N, Stansbury Park, UT 84074
MLS# 2126081Listed by: WINDERMERE REAL ESTATE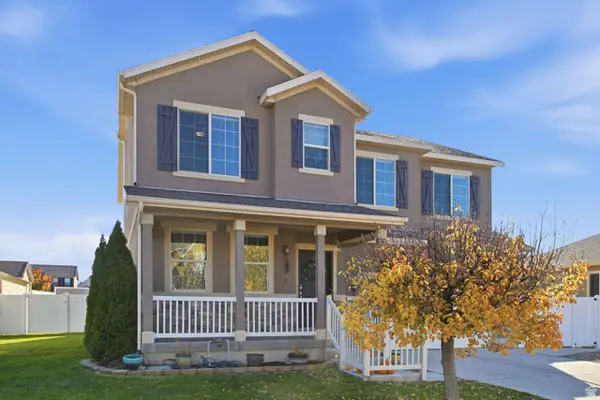 $509,000Active5 beds 3 baths2,673 sq. ft.
$509,000Active5 beds 3 baths2,673 sq. ft.395 W Broome, Stansbury Park, UT 84074
MLS# 2126002Listed by: DAVIS COLEMAN REALTY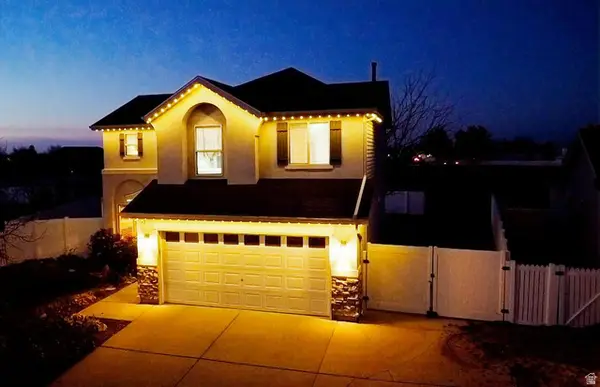 $420,000Active4 beds 2 baths1,590 sq. ft.
$420,000Active4 beds 2 baths1,590 sq. ft.39 E Strasbourg Ln, Stansbury Park, UT 84074
MLS# 2125316Listed by: SELLING SALT LAKE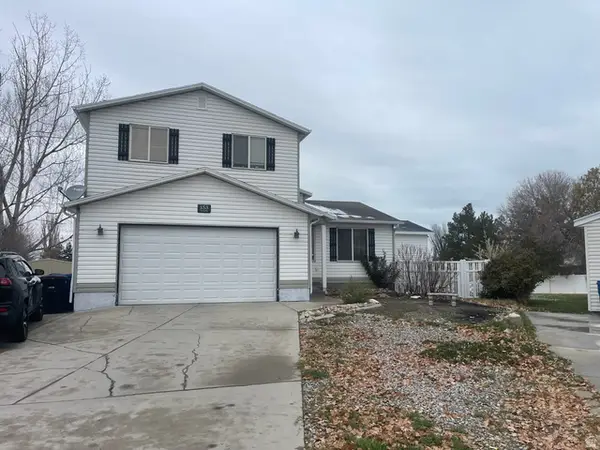 $469,000Active5 beds 4 baths2,885 sq. ft.
$469,000Active5 beds 4 baths2,885 sq. ft.153 Country Club Dr, Stansbury Park, UT 84074
MLS# 2125820Listed by: EQUITY REAL ESTATE (SOLID) $385,000Pending3 beds 1 baths1,074 sq. ft.
$385,000Pending3 beds 1 baths1,074 sq. ft.5454 N Heather Way, Stansbury Park, UT 84074
MLS# 2125595Listed by: OMADA REAL ESTATE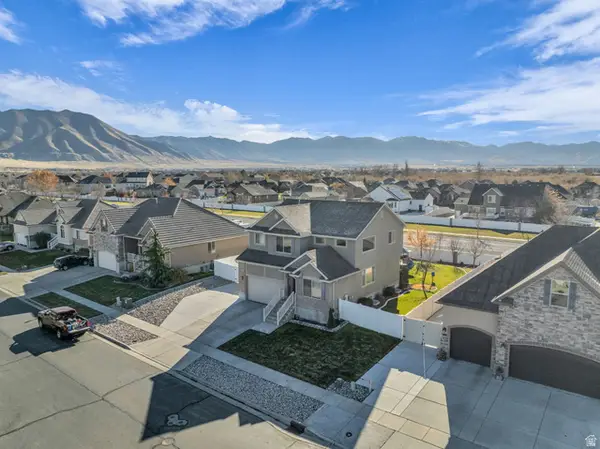 $550,000Pending5 beds 4 baths3,418 sq. ft.
$550,000Pending5 beds 4 baths3,418 sq. ft.485 W Delancey St N, Stansbury Park, UT 84074
MLS# 2125451Listed by: REALTY ONE GROUP SIGNATURE
