2912 W Rim Rock Dr, Stockton, UT 84071
Local realty services provided by:ERA Realty Center
2912 W Rim Rock Dr,Stockton, UT 84071
$795,000
- 6 Beds
- 4 Baths
- 4,542 sq. ft.
- Single family
- Active
Listed by: bryce anderson
Office: intermountain properties
MLS#:2103715
Source:SL
Price summary
- Price:$795,000
- Price per sq. ft.:$175.03
About this home
Welcome to your dream home in the peaceful countryside of South Rim! Built in 2008 and thoughtfully updated, this home includes a new roof (2024), new water heater (2024), and brand new HVAC (heat pump for 2nd floor) (2025). This home features a beautiful open kitchen, granite countertops throughout, Luxurious Master suite featuring a huge walk-in closet and a spa-like bathroom with soaking tub, and a private office and private balcony. The home also features a dedicated theater room, large mud-room, spacious food storage room, several family rooms, separate entrance on side of house for side gigs like a salon, basement wet bar, and oversized 3-car garage with overhead storage, including a deep/tall bay with workshop and workbench. Outside you will find an amazing fenced-in garden and a mini orchard with peach, pear, apple, and plum trees, plus raspberries and strawberries on the fence line. Take in breathtaking mountain views, bright starry nights, brilliant sunrises, and unforgettable sunsets! Additional features include an automatic sprinkler system, automatic gardening watering system, in-ground wired dog fence, basketball court with hoop! Whether you're looking for a space to homestead or simply room to breathe, this property is waiting for you! Marketing video available upon request! Square footage figures are provided as a courtesy estimate only and were obtained from seller. Buyer is advised to obtain an independent measurement.
Contact an agent
Home facts
- Year built:2007
- Listing ID #:2103715
- Added:189 day(s) ago
- Updated:February 13, 2026 at 12:05 PM
Rooms and interior
- Bedrooms:6
- Total bathrooms:4
- Full bathrooms:3
- Half bathrooms:1
- Living area:4,542 sq. ft.
Heating and cooling
- Cooling:Central Air
- Heating:Forced Air, Gas: Central, Propane
Structure and exterior
- Roof:Asphalt
- Year built:2007
- Building area:4,542 sq. ft.
- Lot area:1.54 Acres
Schools
- High school:Tooele
- Middle school:Tooele
- Elementary school:Settlement Canyon
Utilities
- Water:Culinary, Water Connected
- Sewer:Septic Tank, Sewer: Septic Tank
Finances and disclosures
- Price:$795,000
- Price per sq. ft.:$175.03
- Tax amount:$5,148
New listings near 2912 W Rim Rock Dr
- New
 $699,900Active5 beds 3 baths2,488 sq. ft.
$699,900Active5 beds 3 baths2,488 sq. ft.9 W Miners St S, Stockton, UT 84071
MLS# 2136691Listed by: JJ REALTY GROUP LLC - New
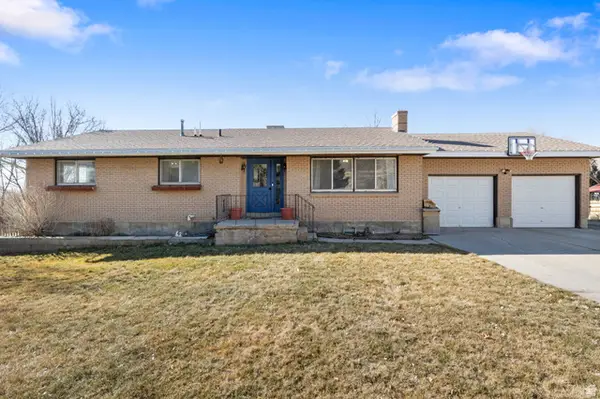 $550,000Active4 beds 3 baths2,828 sq. ft.
$550,000Active4 beds 3 baths2,828 sq. ft.166 S Old County Rd, Stockton, UT 84071
MLS# 2135790Listed by: ASCEND REAL ESTATE  $500,000Pending249.86 Acres
$500,000Pending249.86 Acres#2, 3, Stockton, UT 84071
MLS# 2134759Listed by: ASCEND REAL ESTATE $18,000,000Active307 Acres
$18,000,000Active307 AcresE, Stockton, UT 84071
MLS# 2129280Listed by: CENTURY 21 EVEREST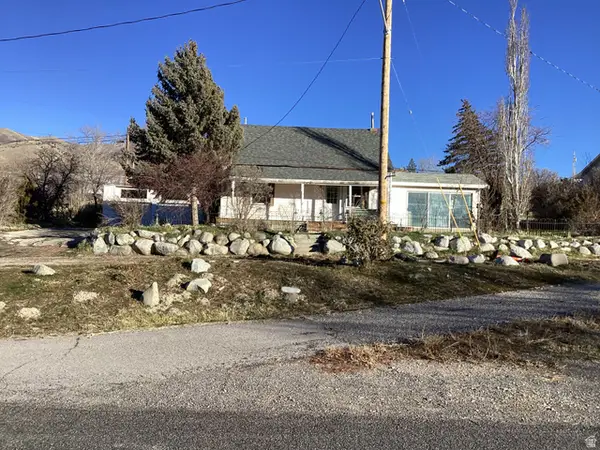 $458,000Active4 beds 3 baths4,535 sq. ft.
$458,000Active4 beds 3 baths4,535 sq. ft.129 S Grant Ave, Stockton, UT 84071
MLS# 2126801Listed by: ACRE 411 $599,000Pending3 beds 2 baths2,837 sq. ft.
$599,000Pending3 beds 2 baths2,837 sq. ft.603 S Cactus Rose Dr, Stockton, UT 84071
MLS# 2120562Listed by: OMADA REAL ESTATE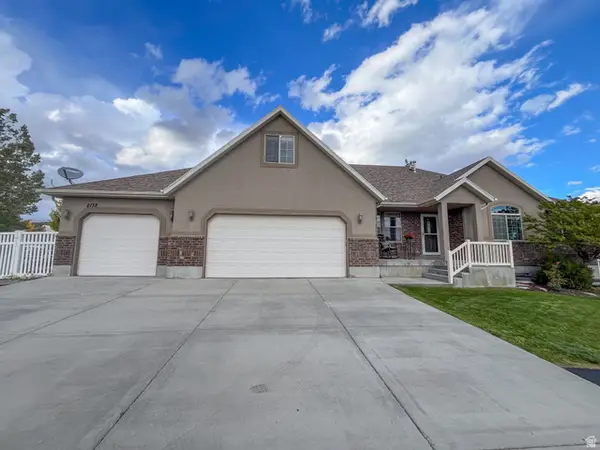 $850,000Active6 beds 4 baths4,387 sq. ft.
$850,000Active6 beds 4 baths4,387 sq. ft.2138 W Deer Run Dr, Stockton, UT 84071
MLS# 2120526Listed by: UTAH KEY REAL ESTATE, LLC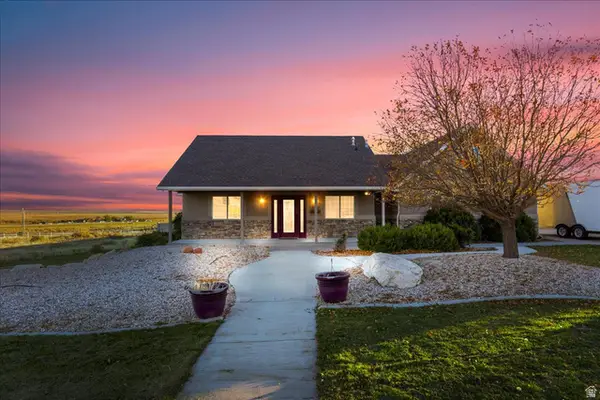 $599,900Active4 beds 2 baths2,357 sq. ft.
$599,900Active4 beds 2 baths2,357 sq. ft.2869 W Rim Rock Dr, Stockton, UT 84071
MLS# 2120309Listed by: DESERET PEAK REALTY LC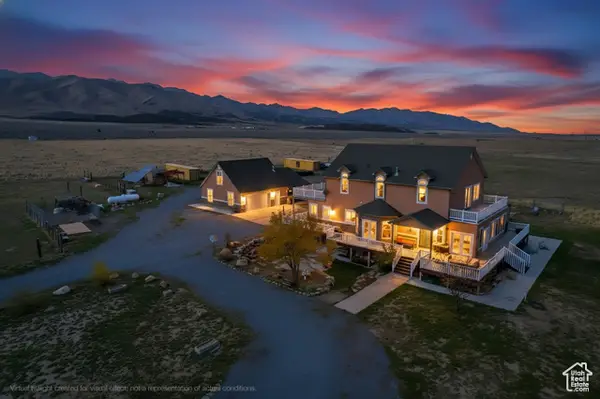 $1,800,000Active6 beds 4 baths5,317 sq. ft.
$1,800,000Active6 beds 4 baths5,317 sq. ft.4768 E Hickman Canyon Rd, Stockton, UT 84071
MLS# 2119739Listed by: ENGEL & VOLKERS LOGAN, LLC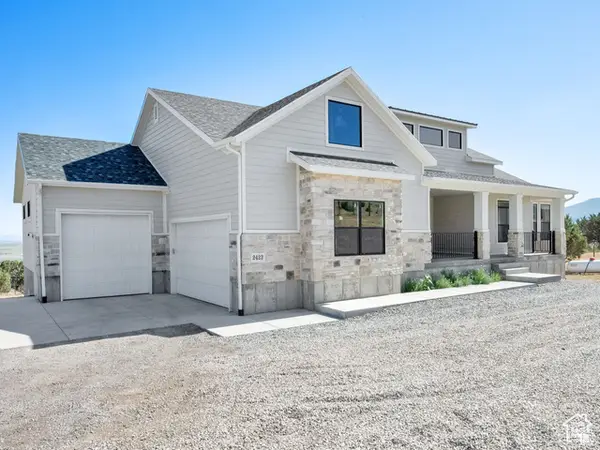 $869,000Pending5 beds 4 baths4,339 sq. ft.
$869,000Pending5 beds 4 baths4,339 sq. ft.2423 W Cedarline Loop, Stockton, UT 84071
MLS# 2114639Listed by: CENTURY 21 EVEREST

