190 Matterhorn Dr, Summit Park, UT 84098
Local realty services provided by:ERA Realty Center
Listed by: linda burtch, liz bare leonard
Office: kw utah realtors keller williams (brickyard)
MLS#:2113938
Source:SL
Price summary
- Price:$1,250,000
- Price per sq. ft.:$395.44
About this home
Perched high above the pines in the coveted Summit Park community, this elegantly reimagined mountain home offers the perfect blend of alpine character and modern luxury. Designed for those who crave both serenity and sophistication, every detail has been thoughtfully curated to create a timeless retreat in the Wasatch Mountains. Inside, the dramatic A-frame architecture and soaring ceilings showcase rich pine accents and walls of glass that frame sweeping mountain vistas. New hardwood floors, designer lighting, and fresh paint infuse the space with light and warmth. The kitchen has been beautifully transformed with quartz countertops, all-new appliances, and sleek, contemporary finishes-equally suited for intimate dinners or aprs-ski gatherings. The spa-inspired bathrooms bring a touch of indulgence, featuring exquisite tilework and high-end fixtures that elevate daily routines into moments of luxury. Step outside and discover the soul of this property: triple-tiered decks that open to unobstructed, panoramic views of Summit Park and Jeremy Ranch. Whether it's morning coffee on the upper deck or starlit evenings in your private hot tub, each moment feels like a postcard come to life. With an attached 2-car garage and an additional covered carport, there's ample space for your mountain toys and visiting guests. Just minutes from world-class skiing, fine dining, and Park City's legendary Main Street, this home offers effortless access to adventure while preserving the quiet, rejuvenating seclusion of a true mountain hideaway. Move-in ready, brimming with charm, and perfectly positioned for year-round enjoyment-this is more than a home; it's your mountain sanctuary.
Contact an agent
Home facts
- Year built:1980
- Listing ID #:2113938
- Added:83 day(s) ago
- Updated:November 30, 2025 at 08:45 AM
Rooms and interior
- Bedrooms:4
- Total bathrooms:3
- Full bathrooms:2
- Half bathrooms:1
- Living area:3,161 sq. ft.
Heating and cooling
- Heating:Gas: Radiant, Hot Water, Wood
Structure and exterior
- Roof:Aluminium
- Year built:1980
- Building area:3,161 sq. ft.
- Lot area:0.76 Acres
Schools
- High school:Park City
- Middle school:Ecker Hill
- Elementary school:Jeremy Ranch
Utilities
- Water:Culinary, Private, Water Connected
- Sewer:Sewer Connected, Sewer: Connected
Finances and disclosures
- Price:$1,250,000
- Price per sq. ft.:$395.44
- Tax amount:$3,342
New listings near 190 Matterhorn Dr
- New
 $998,500Active3 beds 3 baths1,792 sq. ft.
$998,500Active3 beds 3 baths1,792 sq. ft.8077 Courtyard Loop #5, Park City, UT 84098
MLS# 2127417Listed by: MARKET SOURCE REAL ESTATE LLC - New
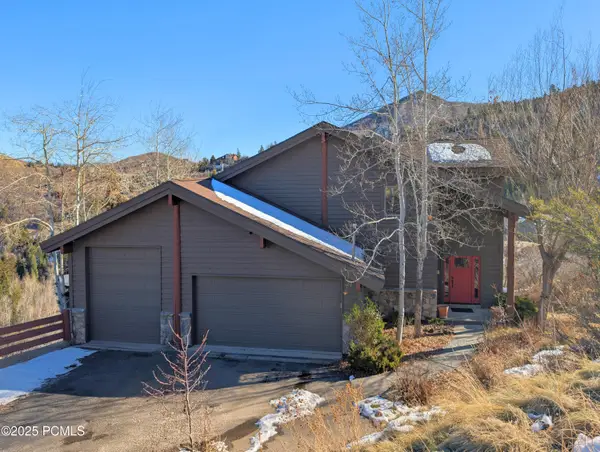 $2,125,000Active-- beds 3 baths5,815 sq. ft.
$2,125,000Active-- beds 3 baths5,815 sq. ft.7688 Buckboard Drive, Park City, UT 84098
MLS# 12505172Listed by: BHHS UP (SALT LAKE) - New
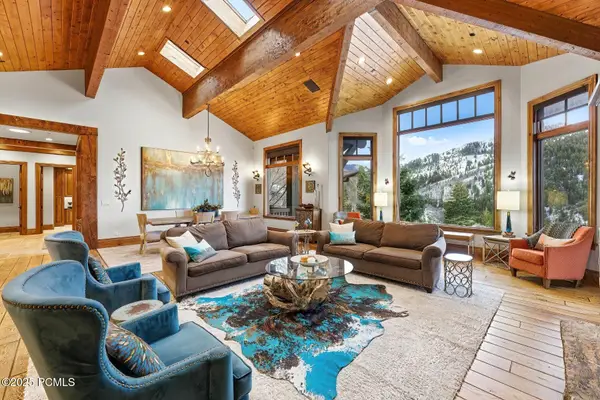 $4,195,000Active4 beds 5 baths5,272 sq. ft.
$4,195,000Active4 beds 5 baths5,272 sq. ft.7349 Pine Ridge Drive, Park City, UT 84098
MLS# 12505165Listed by: BHHS UTAH PROPERTIES - SV - New
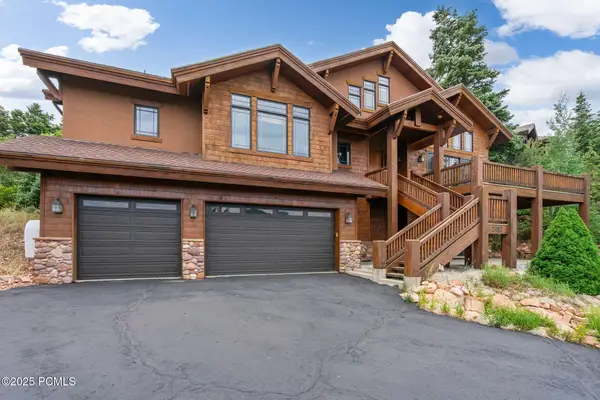 $2,850,000Active5 beds 5 baths4,894 sq. ft.
$2,850,000Active5 beds 5 baths4,894 sq. ft.7352 Pine Ridge Drive, Park City, UT 84098
MLS# 12505157Listed by: REAL ESTATE ESSENTIALS - New
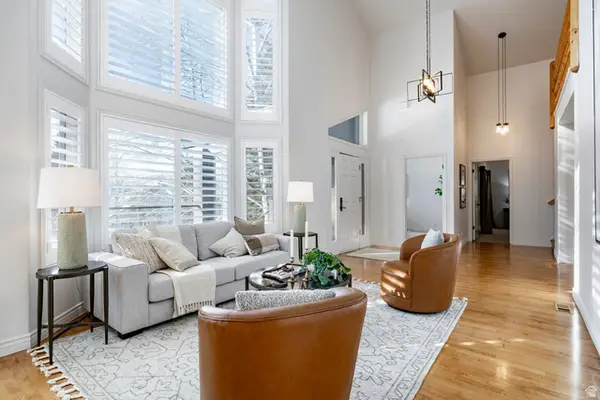 $1,900,000Active5 beds 3 baths4,572 sq. ft.
$1,900,000Active5 beds 3 baths4,572 sq. ft.8906 Upper Lando Ln, Park City, UT 84098
MLS# 2126538Listed by: SUMMIT SOTHEBY'S INTERNATIONAL REALTY - New
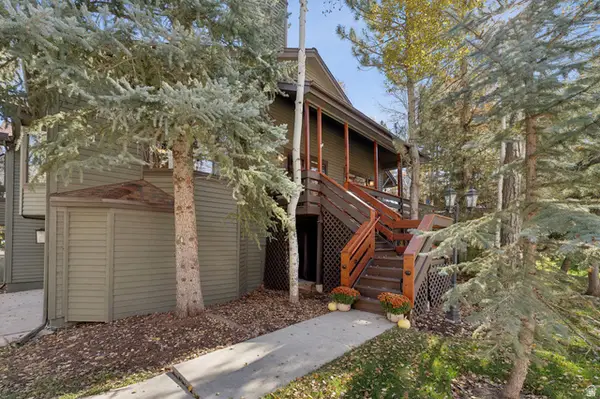 $1,585,000Active3 beds 4 baths3,000 sq. ft.
$1,585,000Active3 beds 4 baths3,000 sq. ft.3057 Elk Run Dr, Snyderville, UT 84098
MLS# 2126197Listed by: CHRISTIES INTERNATIONAL REAL ESTATE PARK CITY - New
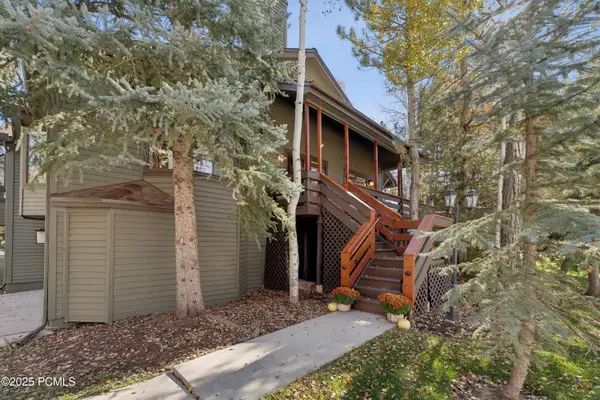 $1,585,000Active3 beds 4 baths2,923 sq. ft.
$1,585,000Active3 beds 4 baths2,923 sq. ft.3057 Elk Run Drive, Park City, UT 84098
MLS# 12504847Listed by: CHRISTIE'S INT. RE VUE - New
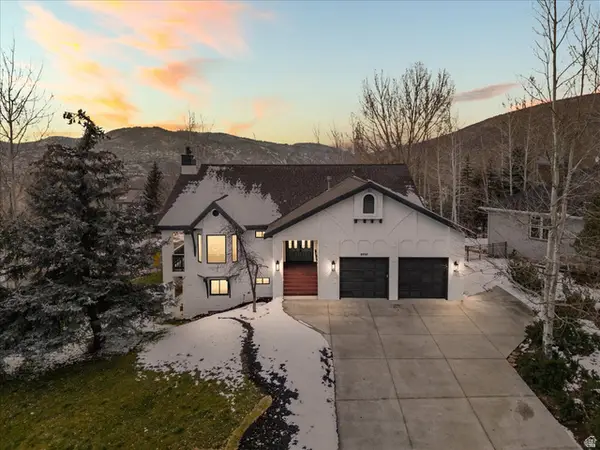 $2,475,000Active6 beds 4 baths4,708 sq. ft.
$2,475,000Active6 beds 4 baths4,708 sq. ft.8850 Upper Lando Ln, Park City, UT 84098
MLS# 2126117Listed by: EQUITY REAL ESTATE (LUXURY GROUP) - New
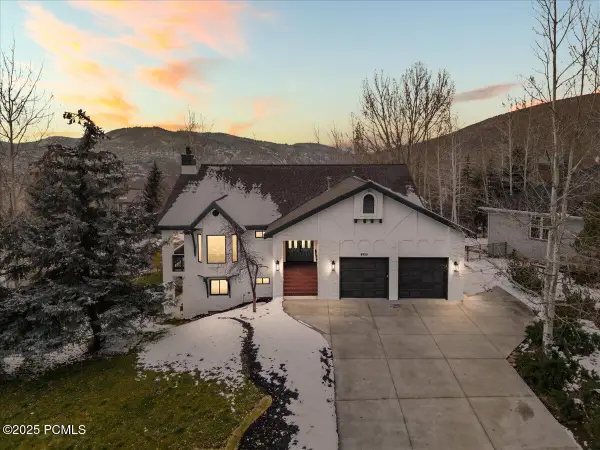 $2,475,000Active6 beds 4 baths4,708 sq. ft.
$2,475,000Active6 beds 4 baths4,708 sq. ft.8850 Upper Lando Lane, Park City, UT 84098
MLS# 12505088Listed by: EQUITY RE (LUXURY GROUP) 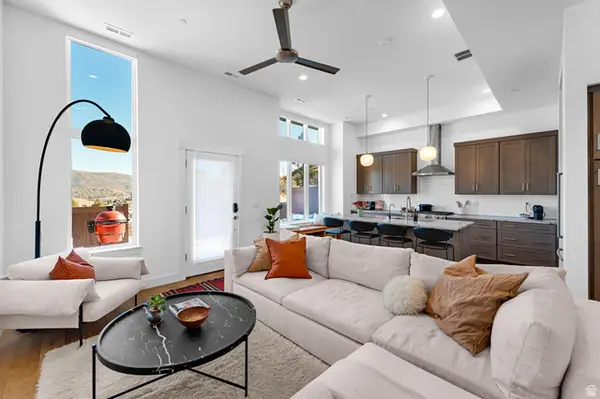 $1,300,000Active3 beds 3 baths1,581 sq. ft.
$1,300,000Active3 beds 3 baths1,581 sq. ft.8254 N Sandalwood Ln #234, Park City, UT 84098
MLS# 2120807Listed by: REALTY ONE GROUP SIGNATURE
