1441 Brookshire Dr, Syracuse, UT 84075
Local realty services provided by:ERA Realty Center
Listed by: liz reedy
Office: re/max associates
MLS#:2099741
Source:SL
Price summary
- Price:$850,000
- Price per sq. ft.:$204.28
- Monthly HOA dues:$62
About this home
Imagine sitting on your 16X16 deck, enjoying unobstructed Mountain Views, while being entertained by the golfers on the 7th Hole!!! CUSTOM REMODEL INSIDE AND OUT-HVAC/Instantaneous Hot Water/Water Softener(36K, 2024)All New Lighting, 6 Large Bedrooms, 4.5 Remodeled Baths with Tile imported from Spain(25-35k), Plantation Shutters Throughout, Granite Counter Tops, Gourmet Kitchen, With Double Ovens, Walkout Basement, with 2 Huge Bedrooms, and Two- 3/4 Baths, New Concrete Patio(20K) and was plumbed for Hot Tub New Insulated Garage door(11k),Laundry Room Remodel(7K), $5,000 Security Equipment, Exterior remodeled with $60K of Insulated New Hardy Board!!! $3800 Washer/Dryer Included, Closets all remodeled($3800). Basement is Plumbed for Kitchen and Seller is Offering 5k towards Kitchen or Closing Costs. TV, Surround Sound Equipment in main floor Family Room, Desk in front room are included. $700 Home Warranty included, for the buyer..
Contact an agent
Home facts
- Year built:2008
- Listing ID #:2099741
- Added:117 day(s) ago
- Updated:November 13, 2025 at 11:58 AM
Rooms and interior
- Bedrooms:6
- Total bathrooms:5
- Full bathrooms:2
- Half bathrooms:1
- Living area:4,161 sq. ft.
Heating and cooling
- Cooling:Central Air
- Heating:Forced Air, Gas: Central
Structure and exterior
- Roof:Asphalt
- Year built:2008
- Building area:4,161 sq. ft.
- Lot area:0.12 Acres
Schools
- High school:Syracuse
- Middle school:Syracuse
- Elementary school:Buffalo Point
Utilities
- Water:Culinary, Irrigation, Secondary, Water Connected
- Sewer:Sewer Connected, Sewer: Connected, Sewer: Public
Finances and disclosures
- Price:$850,000
- Price per sq. ft.:$204.28
- Tax amount:$2,978
New listings near 1441 Brookshire Dr
- New
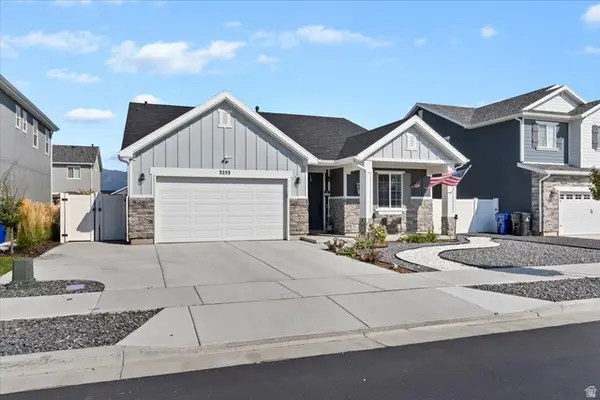 $540,000Active4 beds 2 baths1,843 sq. ft.
$540,000Active4 beds 2 baths1,843 sq. ft.3253 S Lincoln Ln, Syracuse, UT 84075
MLS# 2122284Listed by: MOUNTAIN LUXURY REAL ESTATE - New
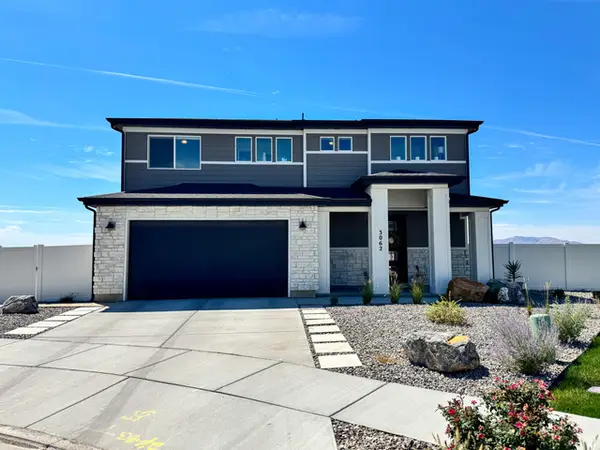 $589,900Active4 beds 3 baths2,022 sq. ft.
$589,900Active4 beds 3 baths2,022 sq. ft.3062 S 2675 W, Syracuse, UT 84075
MLS# 2121972Listed by: ICONIC: REALTY NETWORK, LLP - New
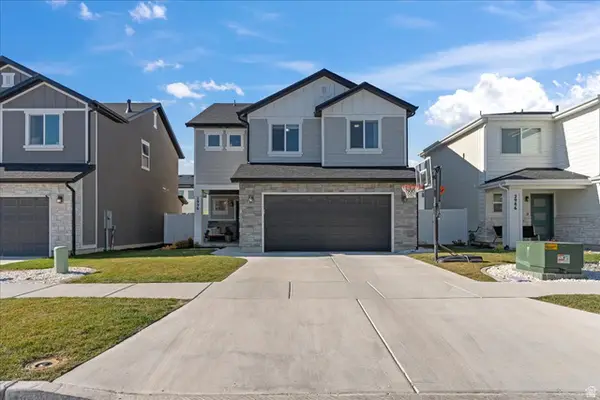 $530,000Active4 beds 3 baths1,918 sq. ft.
$530,000Active4 beds 3 baths1,918 sq. ft.2996 S 2550 W, Syracuse, UT 84075
MLS# 2121968Listed by: K REAL ESTATE - New
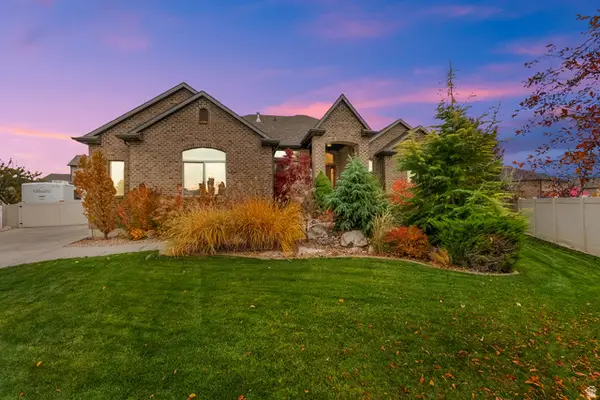 $839,990Active6 beds 4 baths4,507 sq. ft.
$839,990Active6 beds 4 baths4,507 sq. ft.3579 W 1775 S, Syracuse, UT 84075
MLS# 2121956Listed by: CENTURY 21 EVEREST - New
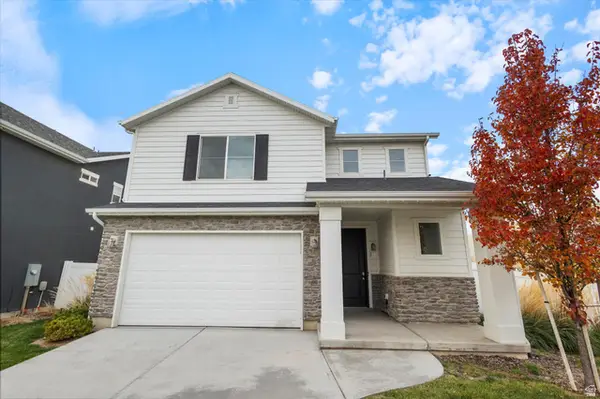 $475,000Active3 beds 3 baths1,736 sq. ft.
$475,000Active3 beds 3 baths1,736 sq. ft.1546 W. Parkview Dr, Syracuse, UT 84075
MLS# 2121743Listed by: LOMA HOMES REALTY GROUP - New
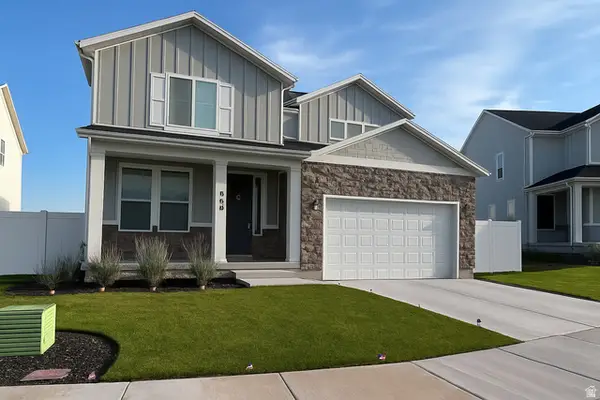 $570,000Active3 beds 3 baths2,048 sq. ft.
$570,000Active3 beds 3 baths2,048 sq. ft.2983 W N Shore Dr, Syracuse, UT 84075
MLS# 2121553Listed by: REALTY ONE GROUP SIGNATURE - New
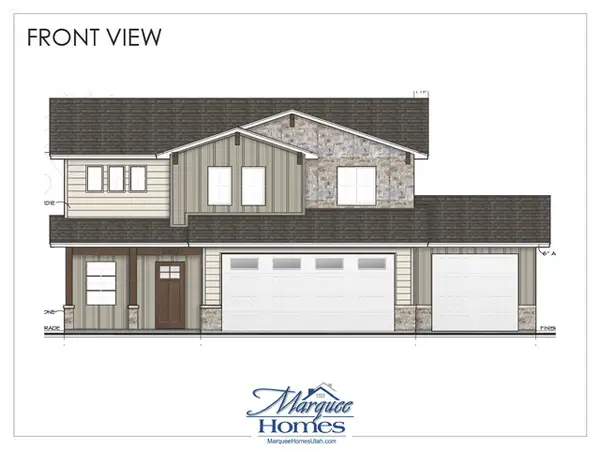 $599,000Active4 beds 3 baths1,986 sq. ft.
$599,000Active4 beds 3 baths1,986 sq. ft.2982 S 3000 W, Syracuse, UT 84075
MLS# 2121495Listed by: EQUITY REAL ESTATE - New
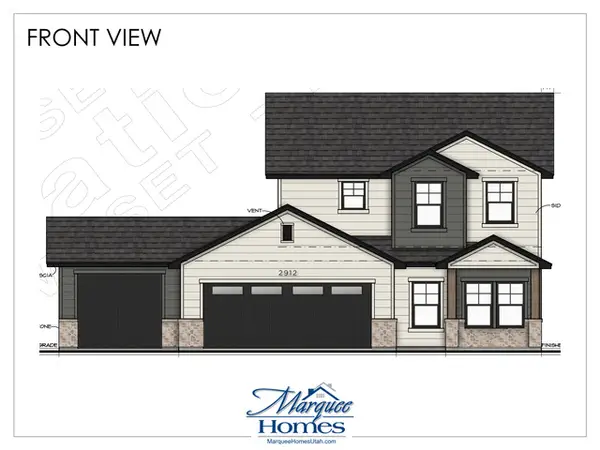 $589,000Active3 beds 3 baths1,811 sq. ft.
$589,000Active3 beds 3 baths1,811 sq. ft.2912 S 3000 W, Syracuse, UT 84075
MLS# 2121496Listed by: EQUITY REAL ESTATE 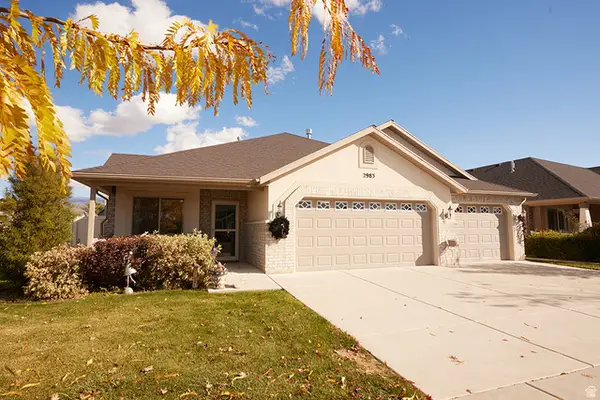 $600,000Pending3 beds 2 baths2,156 sq. ft.
$600,000Pending3 beds 2 baths2,156 sq. ft.2983 S 1765 W, Syracuse, UT 84075
MLS# 2120853Listed by: UTAH REAL ESTATE PC $575,000Active5 beds 3 baths3,115 sq. ft.
$575,000Active5 beds 3 baths3,115 sq. ft.851 S 3525 W, Syracuse, UT 84075
MLS# 2120847Listed by: ASCENT REAL ESTATE GROUP LLC
