1551 W Parkview Dr, Syracuse, UT 84075
Local realty services provided by:ERA Realty Center
1551 W Parkview Dr,Syracuse, UT 84075
$490,000
- 3 Beds
- 3 Baths
- 1,855 sq. ft.
- Single family
- Active
Listed by:melody klein
Office:real estate essentials
MLS#:2104744
Source:SL
Price summary
- Price:$490,000
- Price per sq. ft.:$264.15
- Monthly HOA dues:$85
About this home
!! PRICE IMPROVEMENT !!! *Preferred lender incentives can offer potentially 3.95% interest rate for the first year and 4.95% the second year based on qualified approval* Nestled in the highly sought-after Stillwater community-one of Utah's fastest-growing areas-this stunning 2020-built home blends modern elegance with everyday comfort. Inside, you'll find 3 generously sized bedrooms and 3 pristine bathrooms across 1,855 sq ft of open, airy living. The kitchen is a true centerpiece, boasting sleek quartz countertops, a timeless subway tile backsplash, and floor-to-ceiling cabinetry for beauty and function. Step outside to a wonderful backyard that's fully fenced and meticulously cared for-perfect for relaxing or entertaining. Enjoy the convenience of automated sprinklers, a charming gazebo, and a storage shed for all your tools and toys. As a Stillwater resident, you'll have access to resort-style amenities including a large pool, clubhouse, playgrounds, and miles of walking and biking trails. Best of all, you're just moments from Jensen Nature Park, where you can fish, stroll, or simply soak in the beauty of nature. With its nearly new build, thoughtful upgrades, and unbeatable community perks, this home is ready to welcome you. The clubhouse can be rented out for events. It has a kitchenette as well. The neighborhood also has Bunko groups, Play date groups, book club, quilting groups and so on. Square footage figures are provided as a courtesy estimate only and were obtained from county records. Buyer is advised to obtain an independent measurement.
Contact an agent
Home facts
- Year built:2020
- Listing ID #:2104744
- Added:46 day(s) ago
- Updated:September 28, 2025 at 11:06 AM
Rooms and interior
- Bedrooms:3
- Total bathrooms:3
- Full bathrooms:2
- Half bathrooms:1
- Living area:1,855 sq. ft.
Heating and cooling
- Cooling:Central Air
- Heating:Forced Air, Gas: Central
Structure and exterior
- Roof:Asphalt
- Year built:2020
- Building area:1,855 sq. ft.
- Lot area:0.09 Acres
Schools
- High school:Clearfield
- Middle school:Legacy
- Elementary school:Bluff Ridge
Utilities
- Water:Culinary, Secondary, Water Connected
- Sewer:Sewer Connected, Sewer: Connected, Sewer: Public
Finances and disclosures
- Price:$490,000
- Price per sq. ft.:$264.15
- Tax amount:$2,615
New listings near 1551 W Parkview Dr
- New
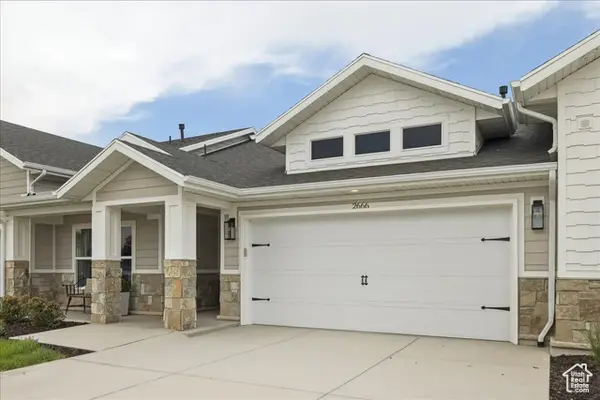 $514,411Active2 beds 2 baths1,616 sq. ft.
$514,411Active2 beds 2 baths1,616 sq. ft.2614 S 2430 W #106, Syracuse, UT 84075
MLS# 2113971Listed by: BROUGH REALTY 2 LLC - New
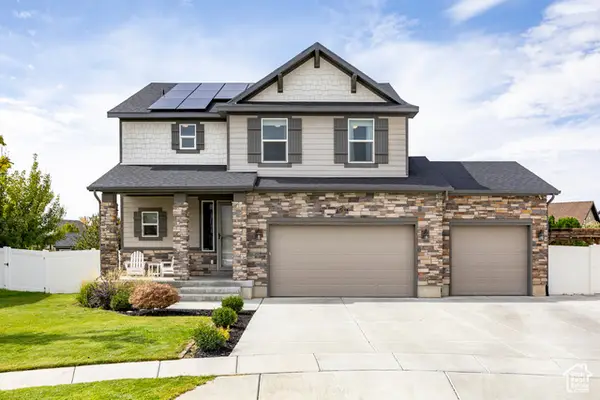 $744,000Active4 beds 4 baths2,801 sq. ft.
$744,000Active4 beds 4 baths2,801 sq. ft.1876 S 1230 W, Syracuse, UT 84075
MLS# 2113876Listed by: SUMMIT SOTHEBY'S INTERNATIONAL REALTY - New
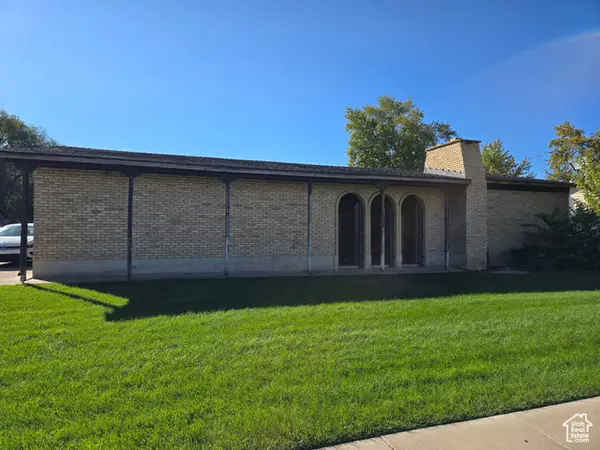 $450,000Active4 beds 3 baths2,704 sq. ft.
$450,000Active4 beds 3 baths2,704 sq. ft.1622 S 1000 W, Syracuse, UT 84075
MLS# 2113683Listed by: RE/MAX ASSOCIATES - New
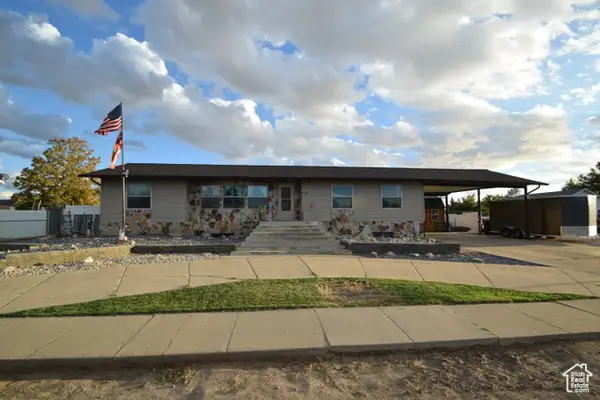 $428,800Active5 beds 3 baths2,835 sq. ft.
$428,800Active5 beds 3 baths2,835 sq. ft.2297 W 2175 S, Syracuse, UT 84075
MLS# 2113452Listed by: RE/MAX ASSOCIATES - New
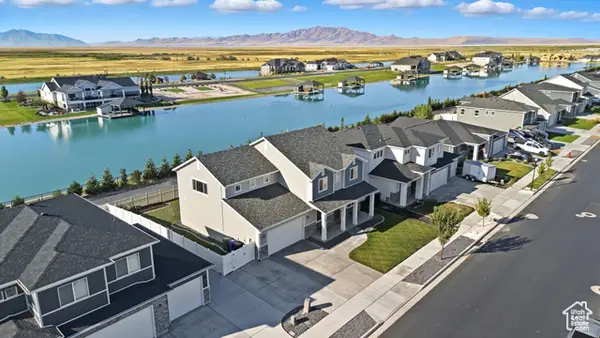 $750,000Active3 beds 3 baths3,006 sq. ft.
$750,000Active3 beds 3 baths3,006 sq. ft.1651 W White Pine Dr, Syracuse, UT 84075
MLS# 2113461Listed by: FLAT RATE HOMES - New
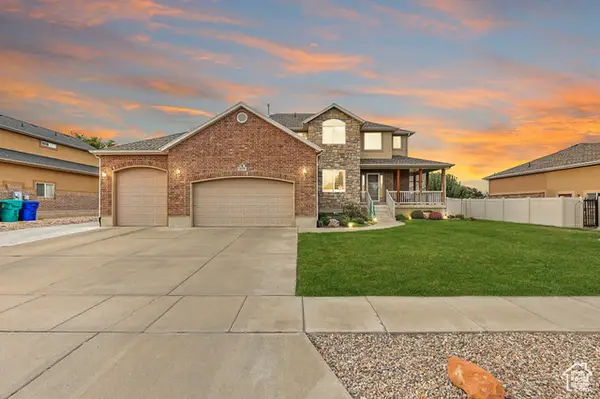 $700,000Active5 beds 4 baths3,699 sq. ft.
$700,000Active5 beds 4 baths3,699 sq. ft.2170 W 1900 S, Syracuse, UT 84075
MLS# 2113384Listed by: EXIT REALTY SUCCESS - New
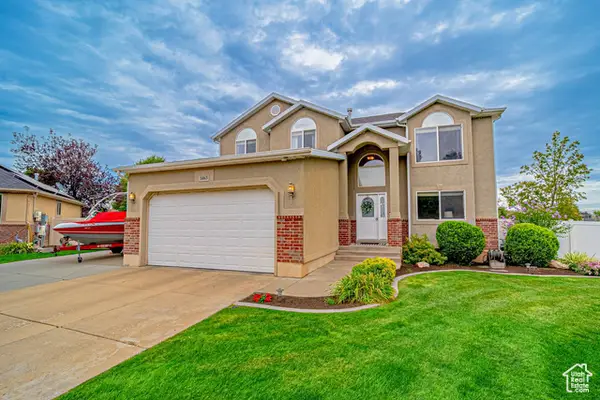 $675,000Active4 beds 3 baths3,367 sq. ft.
$675,000Active4 beds 3 baths3,367 sq. ft.1463 W 870 S, Syracuse, UT 84075
MLS# 2112938Listed by: NRE - New
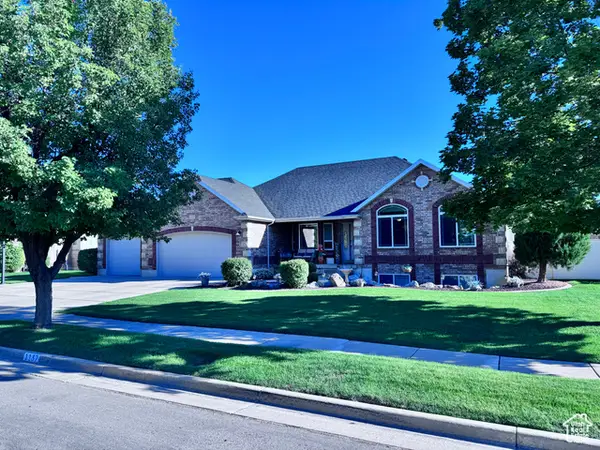 $759,900Active6 beds 5 baths3,939 sq. ft.
$759,900Active6 beds 5 baths3,939 sq. ft.1137 W 2500 S, Syracuse, UT 84075
MLS# 2112901Listed by: JWH REAL ESTATE - New
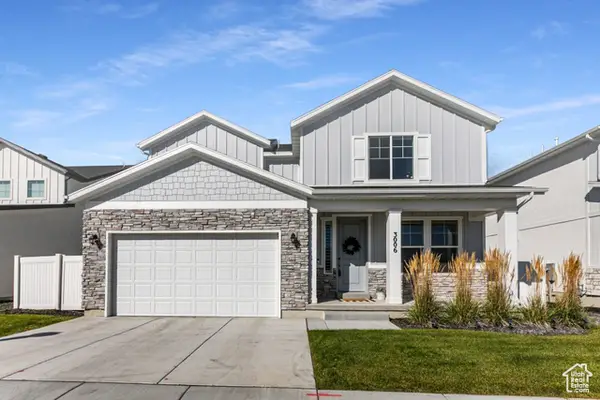 $584,000Active3 beds 3 baths2,021 sq. ft.
$584,000Active3 beds 3 baths2,021 sq. ft.3006 S 2725 W, Syracuse, UT 84075
MLS# 2112775Listed by: KW SUCCESS KELLER WILLIAMS REALTY - New
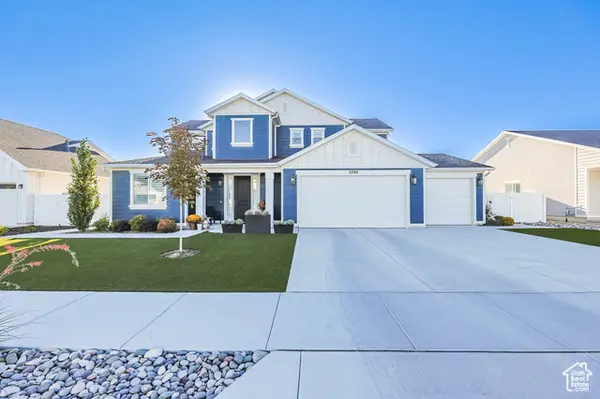 $749,000Active4 beds 3 baths2,582 sq. ft.
$749,000Active4 beds 3 baths2,582 sq. ft.3292 S 2410 W, Syracuse, UT 84075
MLS# 2112489Listed by: CHAPMAN-RICHARDS & ASSOCIATES (PARK CITY)
