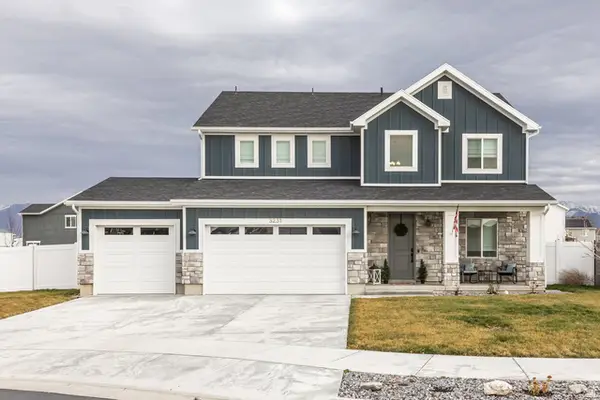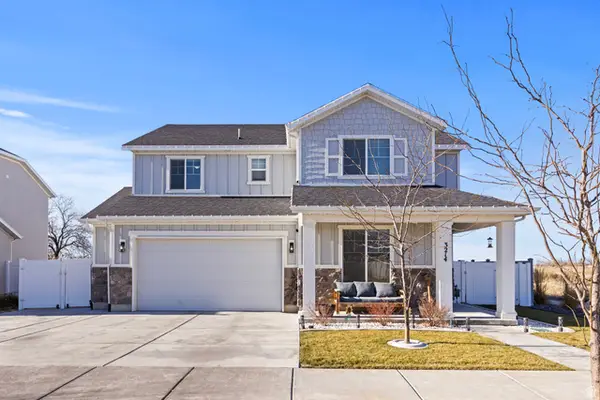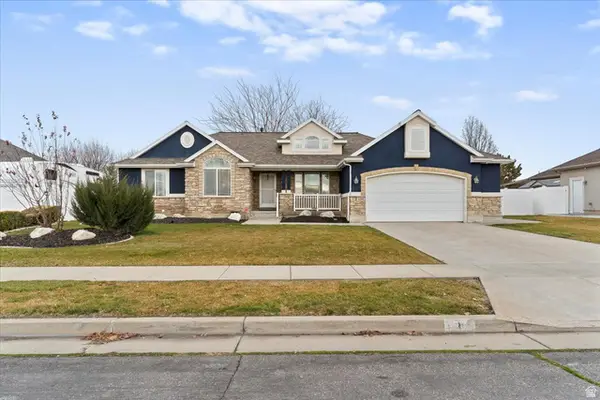1934 W Parkview Dr S, Syracuse, UT 84075
Local realty services provided by:ERA Realty Center
Listed by: kristie todd
Office: realtypath llc.
MLS#:2123293
Source:SL
Price summary
- Price:$485,000
- Price per sq. ft.:$279.38
- Monthly HOA dues:$85
About this home
Discover incredible value in this beautifully maintained single-family home offering modern finishes, thoughtful upgrades, and a RARE DETACHED, FULLY FINISHED OFFICE SPACE perfect for today's lifestyle. Step inside to a bright, open main floor with 9-foot ceilings, a stylish board-and-batten feature wall, and a spacious layout ideal for everyday living or entertaining. The large kitchen is sure to impress with its modern gray cabinetry, sleek quartz countertops, gas range, and a walk-in pantry offering plenty of storage. Upstairs, you'll find 3 spacious bedrooms, another open family room, and plenty of storage space throughout, including a generous walk-in closet in the primary suite. One of the standout features of this property is the fully finished backyard office shed-complete with power, lighting, heating, and cooling. It's the perfect space for remote work, hobbies, a studio, or a private retreat. The fully fenced backyard provides lawn space for pets, play, or gatherings, and the community offers excellent amenities including a clubhouse, pool, multiple playgrounds, and front-yard maintenance, all at a reasonable HOA fee. Located in a growing area of Syracuse with newer schools, and close to shopping, dining, parks, and convenient freeway access, this home is both practical and well-situated. Don't miss a fantastic opportunity to own a newer single-family home that requires no updating-a great value in today's market.
Contact an agent
Home facts
- Year built:2020
- Listing ID #:2123293
- Added:50 day(s) ago
- Updated:January 07, 2026 at 11:59 AM
Rooms and interior
- Bedrooms:3
- Total bathrooms:3
- Full bathrooms:2
- Half bathrooms:1
- Living area:1,736 sq. ft.
Heating and cooling
- Cooling:Central Air
- Heating:Forced Air, Gas: Central
Structure and exterior
- Roof:Asphalt
- Year built:2020
- Building area:1,736 sq. ft.
- Lot area:0.08 Acres
Schools
- High school:Clearfield
- Middle school:Legacy
- Elementary school:Bluff Ridge
Utilities
- Water:Culinary, Secondary, Water Connected
- Sewer:Sewer Connected, Sewer: Connected, Sewer: Public
Finances and disclosures
- Price:$485,000
- Price per sq. ft.:$279.38
- Tax amount:$2,588
New listings near 1934 W Parkview Dr S
- Open Sat, 11am to 2pmNew
 $669,900Active3 beds 3 baths3,665 sq. ft.
$669,900Active3 beds 3 baths3,665 sq. ft.1803 W 1125 S, Syracuse, UT 84075
MLS# 2129057Listed by: NRE - New
 $649,900Active4 beds 3 baths2,310 sq. ft.
$649,900Active4 beds 3 baths2,310 sq. ft.2968 S Old Emigrant Rd, Syracuse, UT 84075
MLS# 2129041Listed by: CASTLECREEK REAL ESTATE - New
 $579,000Active3 beds 3 baths2,086 sq. ft.
$579,000Active3 beds 3 baths2,086 sq. ft.2811 S 2425 W, Syracuse, UT 84075
MLS# 2128937Listed by: THE WELLER GROUP, LLC - Open Sat, 1 to 4pmNew
 $641,000Active4 beds 3 baths2,458 sq. ft.
$641,000Active4 beds 3 baths2,458 sq. ft.3231 S 2410 W, Syracuse, UT 84075
MLS# 2128407Listed by: SUMMIT SOTHEBY'S INTERNATIONAL REALTY - New
 $518,000Active4 beds 3 baths2,368 sq. ft.
$518,000Active4 beds 3 baths2,368 sq. ft.2077 S 1575 W, Syracuse, UT 84075
MLS# 2128792Listed by: EQUITY REAL ESTATE (SELECT) - New
 $545,000Active4 beds 3 baths2,058 sq. ft.
$545,000Active4 beds 3 baths2,058 sq. ft.3209 S Claire Ave, Syracuse, UT 84075
MLS# 2128723Listed by: UTAH'S WISE CHOICE REAL ESTATE - New
 $744,000Active4 beds 4 baths2,801 sq. ft.
$744,000Active4 beds 4 baths2,801 sq. ft.1876 S 1230 W, Syracuse, UT 84075
MLS# 2128675Listed by: SUMMIT SOTHEBY'S INTERNATIONAL REALTY - New
 $693,301Active3 beds 3 baths2,576 sq. ft.
$693,301Active3 beds 3 baths2,576 sq. ft.3402 S 2410 W #120, Syracuse, UT 84075
MLS# 2128654Listed by: WOODSIDE HOMES OF UTAH LLC - New
 $585,000Active4 beds 3 baths2,316 sq. ft.
$585,000Active4 beds 3 baths2,316 sq. ft.3214 S Fields Ave, Syracuse, UT 84075
MLS# 2128391Listed by: PINPOINT REAL ESTATE - New
 $695,000Active6 beds 4 baths4,143 sq. ft.
$695,000Active6 beds 4 baths4,143 sq. ft.1282 W 3150 S, Syracuse, UT 84075
MLS# 2128134Listed by: EQUITY REAL ESTATE (SELECT)
