2832 S 1200 W, Syracuse, UT 84075
Local realty services provided by:ERA Brokers Consolidated
2832 S 1200 W,Syracuse, UT 84075
$735,000
- 6 Beds
- 5 Baths
- 4,330 sq. ft.
- Single family
- Pending
Listed by:dana fenwick
Office:equity real estate (select)
MLS#:2092463
Source:SL
Price summary
- Price:$735,000
- Price per sq. ft.:$169.75
About this home
"C:\Users\Owner\Downloads\Video.mov" PRICE IMPROVEMENT---Move-In Ready Luxury in Syracuse! Step inside this 4,300+ sq. ft. showpiece and instantly feel the openness - vaulted ceilings, 8-foot doorways, and sunlight streaming through generous windows. Every corner is designed for both elegance and comfort creating a bright and spacious feel throughout. Entertainer's Dream: Host unforgettable movie nights in your dedicated theater room with a 135" screen, 1080P projector, Denon 5.1 Dolby Digital surround sound, and wet bar - popcorn machine included! Main Level Refresh: Beautiful new LVP flooring, fresh designer paint, upgraded ceiling fans, and modern light fixtures give the space a sleek, move-in-ready feel. Cozy up to the wrap-around fireplace in the spacious living area. Kitchen Features a brand-new gas stove & microwave, ample counter space, and a seamless flow for gatherings. Relax in the master suite with a jetted tub and serene finishes, your perfect end-of-day escape. Enjoy peace of mind with a Vivint Smart Home system with front door and garage cameras, window/door sensors, and app-controlled access. Additional highlights: Dual 50-gallon water heaters for continuous hot water A spacious loft suite above the garage with a private bathroom - ideal for a guest suite, home office, or 7th bedroom. Laundry on two levels for ultimate convenience. Square footage figures are provided as a courtesy estimate only and were obtained from county records. Buyer is advised to obtain an independent measurement.
Contact an agent
Home facts
- Year built:2007
- Listing ID #:2092463
- Added:101 day(s) ago
- Updated:August 22, 2025 at 04:27 PM
Rooms and interior
- Bedrooms:6
- Total bathrooms:5
- Full bathrooms:3
- Half bathrooms:1
- Living area:4,330 sq. ft.
Heating and cooling
- Cooling:Central Air
- Heating:Gas: Central
Structure and exterior
- Roof:Asphalt
- Year built:2007
- Building area:4,330 sq. ft.
- Lot area:0.26 Acres
Schools
- High school:Clearfield
- Middle school:Legacy
- Elementary school:Bluff Ridge
Utilities
- Water:Culinary, Secondary, Water Connected
- Sewer:Sewer Connected, Sewer: Connected, Sewer: Public
Finances and disclosures
- Price:$735,000
- Price per sq. ft.:$169.75
- Tax amount:$3,900
New listings near 2832 S 1200 W
- New
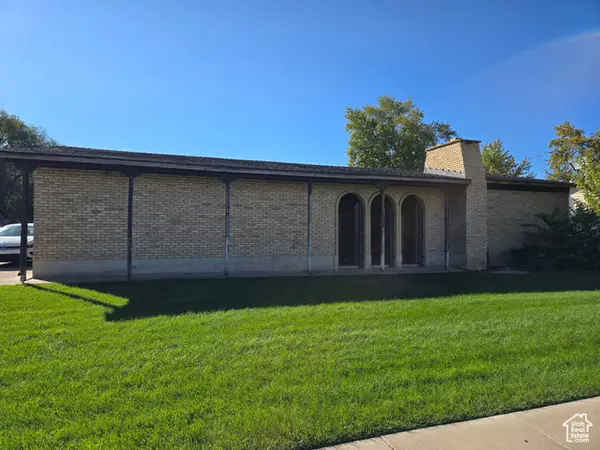 $450,000Active4 beds 3 baths2,704 sq. ft.
$450,000Active4 beds 3 baths2,704 sq. ft.1622 S 1000 W, Syracuse, UT 84075
MLS# 2113683Listed by: RE/MAX ASSOCIATES - New
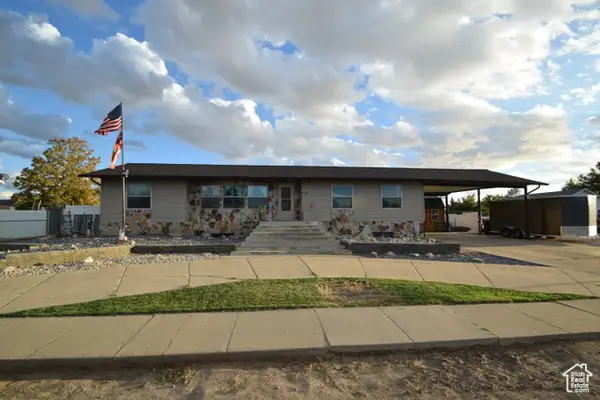 $428,800Active5 beds 3 baths2,835 sq. ft.
$428,800Active5 beds 3 baths2,835 sq. ft.2297 W 2175 S, Syracuse, UT 84075
MLS# 2113452Listed by: RE/MAX ASSOCIATES - New
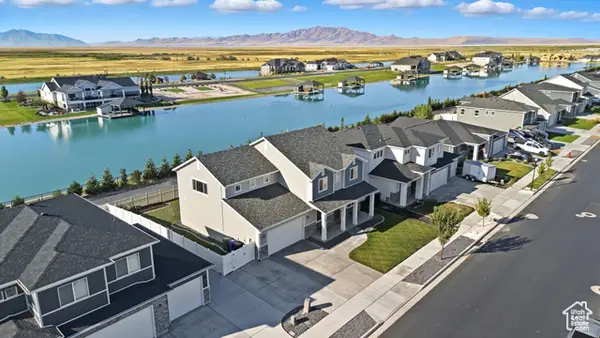 $750,000Active3 beds 3 baths3,006 sq. ft.
$750,000Active3 beds 3 baths3,006 sq. ft.1651 W White Pine Dr, Syracuse, UT 84075
MLS# 2113461Listed by: FLAT RATE HOMES - New
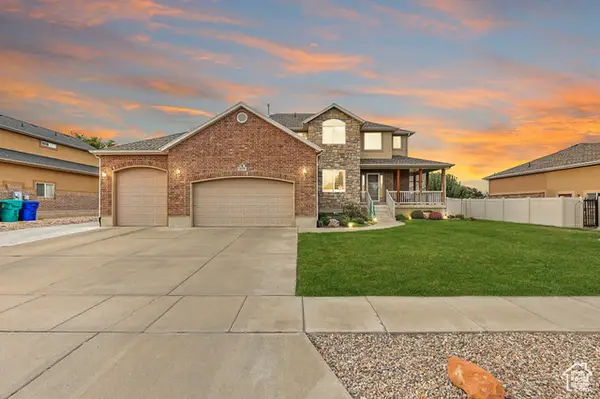 $700,000Active5 beds 4 baths3,699 sq. ft.
$700,000Active5 beds 4 baths3,699 sq. ft.2170 W 1900 S, Syracuse, UT 84075
MLS# 2113384Listed by: EXIT REALTY SUCCESS - New
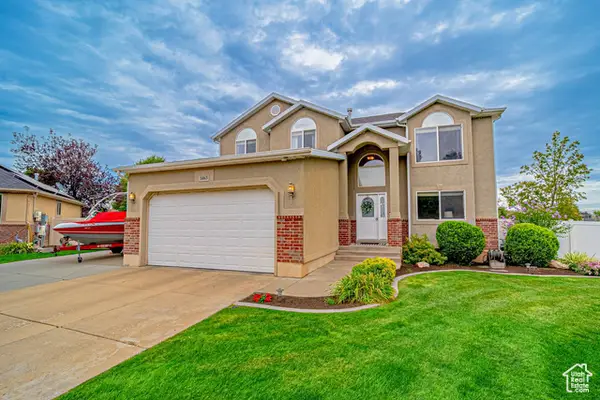 $675,000Active4 beds 3 baths3,367 sq. ft.
$675,000Active4 beds 3 baths3,367 sq. ft.1463 W 870 S, Syracuse, UT 84075
MLS# 2112938Listed by: NRE - New
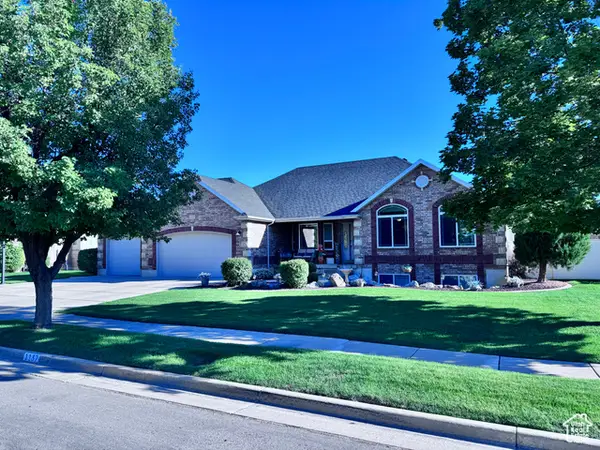 $759,900Active6 beds 5 baths3,939 sq. ft.
$759,900Active6 beds 5 baths3,939 sq. ft.1137 W 2500 S, Syracuse, UT 84075
MLS# 2112901Listed by: JWH REAL ESTATE - Open Sat, 1 to 4pmNew
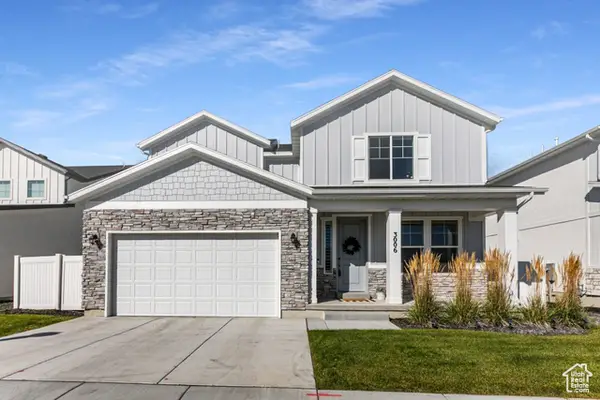 $585,000Active3 beds 3 baths2,021 sq. ft.
$585,000Active3 beds 3 baths2,021 sq. ft.3006 S 2725 W, Syracuse, UT 84075
MLS# 2112775Listed by: KW SUCCESS KELLER WILLIAMS REALTY - New
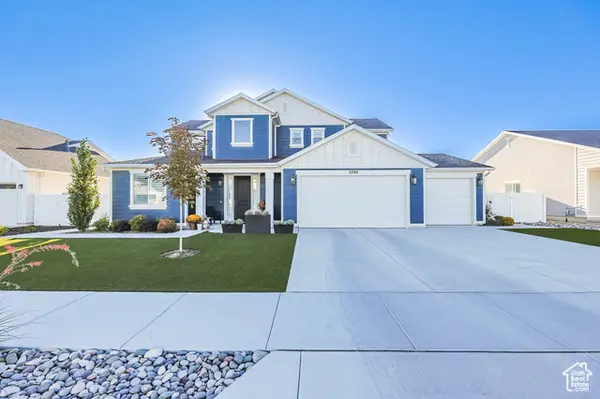 $749,000Active4 beds 3 baths2,582 sq. ft.
$749,000Active4 beds 3 baths2,582 sq. ft.3292 S 2410 W, Syracuse, UT 84075
MLS# 2112489Listed by: CHAPMAN-RICHARDS & ASSOCIATES (PARK CITY) - New
 $560,000Active4 beds 3 baths2,106 sq. ft.
$560,000Active4 beds 3 baths2,106 sq. ft.1886 W Red Maple Dr, Syracuse, UT 84075
MLS# 2112396Listed by: EQUITY REAL ESTATE (SOLID) - New
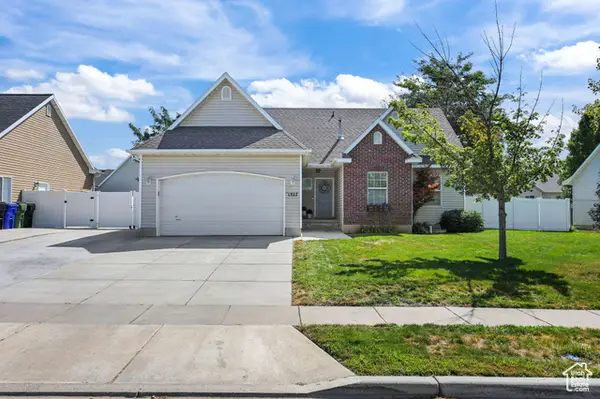 $524,900Active5 beds 3 baths2,435 sq. ft.
$524,900Active5 beds 3 baths2,435 sq. ft.1327 S 1650 W, Syracuse, UT 84075
MLS# 2112400Listed by: CASTLECREEK REAL ESTATE
