3022 S Shoreline Dr S, Syracuse, UT 84075
Local realty services provided by:ERA Brokers Consolidated
3022 S Shoreline Dr S,Syracuse, UT 84075
$610,000
- 4 Beds
- 4 Baths
- 2,903 sq. ft.
- Single family
- Active
Listed by: kelly l. weston
Office: eleven11 real estate
MLS#:2124735
Source:SL
Price summary
- Price:$610,000
- Price per sq. ft.:$210.13
- Monthly HOA dues:$45
About this home
Welcome to your stunning new home! Located in a quiet location with convenient access to parks, walking trails, top-rated schools and easy freeway access. This beautifully designed spacious two-story home offers 4 bedrooms, 3.5 bathrooms with a modern, functional layout that perfectly balances comfort and style. Step into an inviting open-concept floor plan that flows effortlessly into an inviting family room with a cozy fireplace. Adjacent to a gourmet kitchen, complete with Granite countertops, 5 burner gas cooktop, double ovens, butler's pantry and ample cabinetry, which is perfect for family meals or hosting friends. Step outside thru a large 8 foot sliding glass door into a fully finished fenced yard with a large patio for BBQs or in the evening for some of the best sunsets around. The main floor also offers a mudroom off of the garage entrance along with a guest bedroom with a full ensuite bathroom, an office or formal living room and a half bathroom. Upstairs you will find a flexible loft, a tranquil owner's suite- complete with separate tub, shower and double vanity. There is a generous walk-in closet with a separate door to the laundry room for convenience. You will also find two additional bedrooms and a very large full bathroom. Built in 2023, this home is move-in ready and features premium finishes, a neutral color palette that is ready for your personal touch.
Contact an agent
Home facts
- Year built:2023
- Listing ID #:2124735
- Added:52 day(s) ago
- Updated:January 18, 2026 at 12:02 PM
Rooms and interior
- Bedrooms:4
- Total bathrooms:4
- Full bathrooms:3
- Half bathrooms:1
- Living area:2,903 sq. ft.
Heating and cooling
- Cooling:Central Air
- Heating:Gas: Central
Structure and exterior
- Roof:Asphalt
- Year built:2023
- Building area:2,903 sq. ft.
- Lot area:0.18 Acres
Schools
- High school:Clearfield
- Middle school:Legacy
- Elementary school:Bluff Ridge
Utilities
- Water:Water Connected
- Sewer:Sewer Connected, Sewer: Connected
Finances and disclosures
- Price:$610,000
- Price per sq. ft.:$210.13
- Tax amount:$3,148
New listings near 3022 S Shoreline Dr S
- New
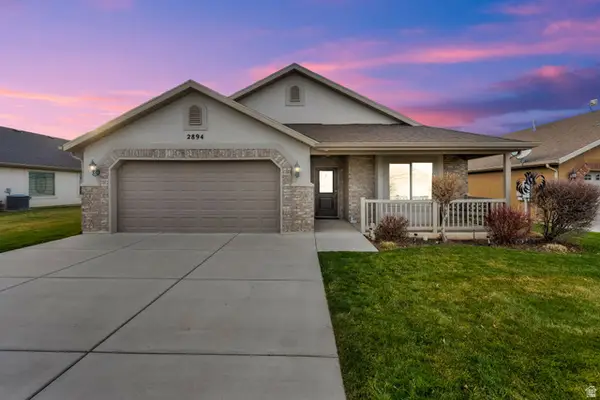 $559,000Active2 beds 2 baths2,009 sq. ft.
$559,000Active2 beds 2 baths2,009 sq. ft.2894 Trailside Dr, Syracuse, UT 84075
MLS# 2131453Listed by: MCCLEERY REAL ESTATE PREMIER - Open Sat, 11am to 1pmNew
 $569,900Active3 beds 3 baths2,379 sq. ft.
$569,900Active3 beds 3 baths2,379 sq. ft.3488 S Sugar Pine Dr W, Syracuse, UT 84075
MLS# 2131329Listed by: ASCENT REAL ESTATE GROUP LLC  $549,900Pending4 beds 2 baths3,016 sq. ft.
$549,900Pending4 beds 2 baths3,016 sq. ft.2766 S 1200 W, Syracuse, UT 84075
MLS# 2131090Listed by: YOUR REAL ESTATE INVESTMENTS LLC- New
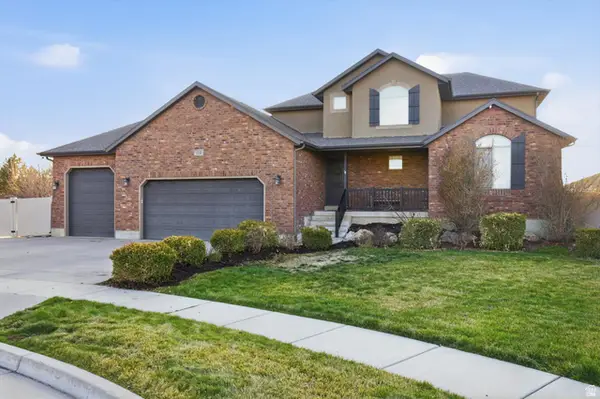 $710,000Active5 beds 4 baths3,613 sq. ft.
$710,000Active5 beds 4 baths3,613 sq. ft.1340 S 4125 W, Syracuse, UT 84075
MLS# 2130936Listed by: HOMIE - New
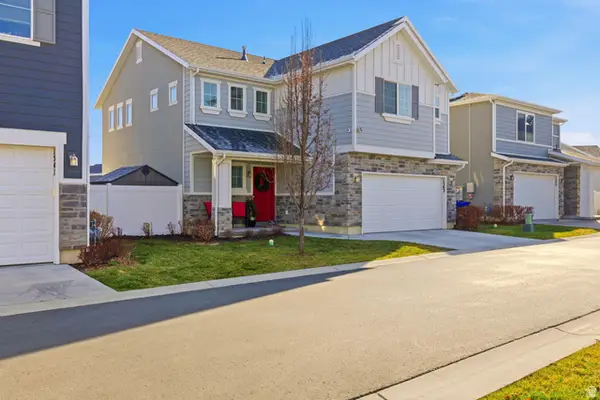 $475,000Active3 beds 3 baths1,736 sq. ft.
$475,000Active3 beds 3 baths1,736 sq. ft.1543 W Parkview Dr, Syracuse, UT 84075
MLS# 2130906Listed by: MANSELL REAL ESTATE INC (DAVIS/WEBER) - New
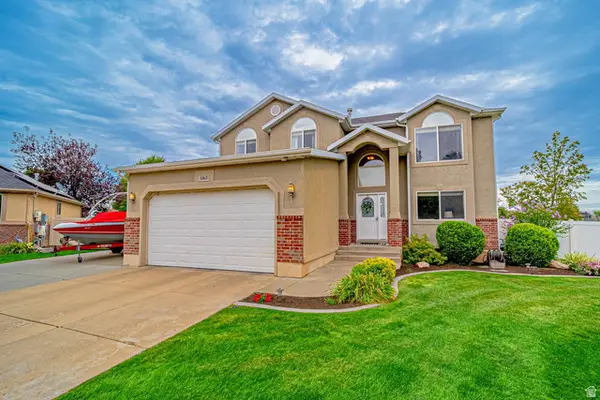 $665,000Active4 beds 3 baths3,367 sq. ft.
$665,000Active4 beds 3 baths3,367 sq. ft.1463 W 870 S, Syracuse, UT 84075
MLS# 2130862Listed by: NRE 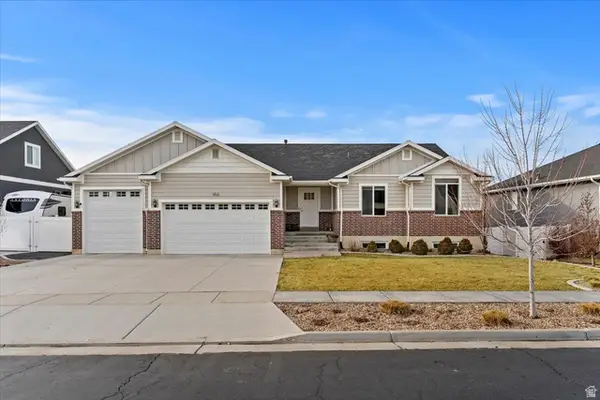 $635,000Pending3 beds 2 baths3,252 sq. ft.
$635,000Pending3 beds 2 baths3,252 sq. ft.958 S Steed Dr, Syracuse, UT 84075
MLS# 2130689Listed by: REAL BROKER, LLC- New
 $499,999Active3 beds 3 baths1,736 sq. ft.
$499,999Active3 beds 3 baths1,736 sq. ft.2089 W 3250 S, Syracuse, UT 84075
MLS# 2130438Listed by: EQUITY REAL ESTATE (SELECT) - New
 $750,000Active6 beds 5 baths3,939 sq. ft.
$750,000Active6 beds 5 baths3,939 sq. ft.1137 W 2500 S, Syracuse, UT 84075
MLS# 2130350Listed by: NEXTHOME NAVIGATOR - Open Sat, 11am to 1pmNew
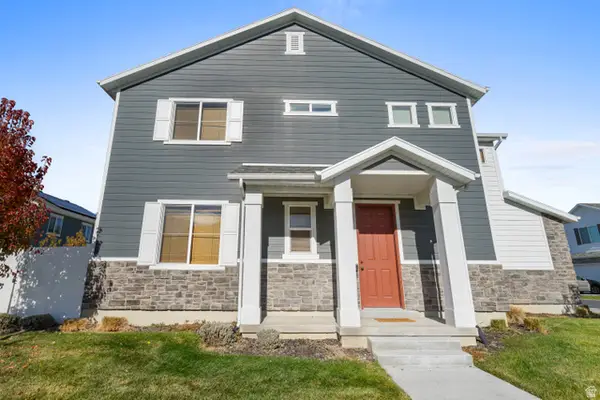 $530,000Active3 beds 3 baths1,960 sq. ft.
$530,000Active3 beds 3 baths1,960 sq. ft.2052 W Lydia Ln, Syracuse, UT 84075
MLS# 2130218Listed by: RE/MAX ASSOCIATES
