3478 W Brookshire Dr S, Syracuse, UT 84075
Local realty services provided by:ERA Brokers Consolidated
3478 W Brookshire Dr S,Syracuse, UT 84075
$559,000
- 3 Beds
- 3 Baths
- 2,929 sq. ft.
- Single family
- Pending
Listed by: scott jordan
Office: equity real estate (select)
MLS#:2123804
Source:SL
Price summary
- Price:$559,000
- Price per sq. ft.:$190.85
- Monthly HOA dues:$63
About this home
Have you been looking for a home in a quiet neighborhood with an incredible location? Step inside and be captivated by soaring vaulted ceilings and an open-concept design that effortlessly connects the main living space to the modern kitchen. Enjoy your morning coffee with breathtaking mountain views. The upper level features private, cozy living quarters, including a luxurious master suite boasting its own vaulted ceiling, brand new walk in shower, double vanity, a jetted tub, and a spacious walk-in closet. The basement is primed for expansion-it's already framed, sheet rocked, and has all electrical and plumbing installed for a potential 2-bed, 1-bath mother-in-law apartment. Located on the Glenn Eagle Golf Course, you can enjoy the peace of knowing no one will ever build behind you. With a friendly, community-focused feel and a peaceful stream right out back, this property truly offers the ideal place to call home.
Contact an agent
Home facts
- Year built:2011
- Listing ID #:2123804
- Added:39 day(s) ago
- Updated:December 30, 2025 at 12:54 AM
Rooms and interior
- Bedrooms:3
- Total bathrooms:3
- Full bathrooms:2
- Half bathrooms:1
- Living area:2,929 sq. ft.
Heating and cooling
- Cooling:Central Air
- Heating:Gas: Central
Structure and exterior
- Roof:Composition
- Year built:2011
- Building area:2,929 sq. ft.
- Lot area:0.11 Acres
Schools
- High school:Syracuse
- Middle school:Syracuse
- Elementary school:Buffalo Point
Utilities
- Water:Culinary, Water Connected
- Sewer:Sewer Connected, Sewer: Connected
Finances and disclosures
- Price:$559,000
- Price per sq. ft.:$190.85
- Tax amount:$2,768
New listings near 3478 W Brookshire Dr S
- New
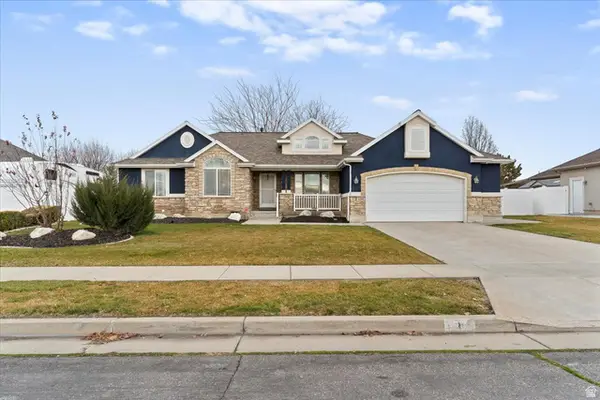 $695,000Active6 beds 4 baths4,143 sq. ft.
$695,000Active6 beds 4 baths4,143 sq. ft.1282 W 3150 S, Syracuse, UT 84075
MLS# 2128134Listed by: EQUITY REAL ESTATE (SELECT) 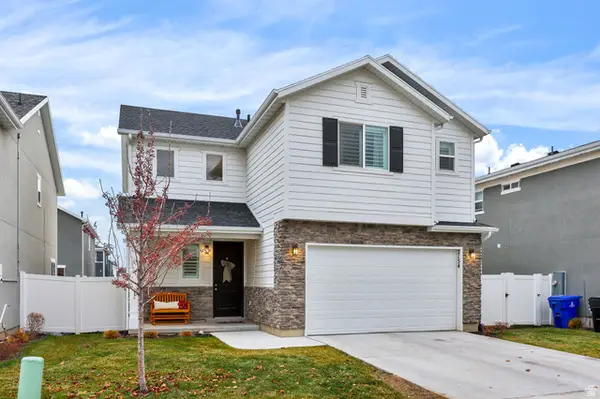 $499,000Pending4 beds 3 baths1,908 sq. ft.
$499,000Pending4 beds 3 baths1,908 sq. ft.2154 W Lydia Ln, Syracuse, UT 84075
MLS# 2127543Listed by: REALTYPATH LLC (EXECUTIVES)- New
 $650,000Active5 beds 3 baths3,504 sq. ft.
$650,000Active5 beds 3 baths3,504 sq. ft.2455 S Bluff Rd, Syracuse, UT 84075
MLS# 2127511Listed by: REALTYPATH LLC (EXECUTIVES)  $550,000Active4 beds 2 baths2,186 sq. ft.
$550,000Active4 beds 2 baths2,186 sq. ft.3475 S Bluff Rd, Syracuse, UT 84075
MLS# 2127294Listed by: REAL BROKER, LLC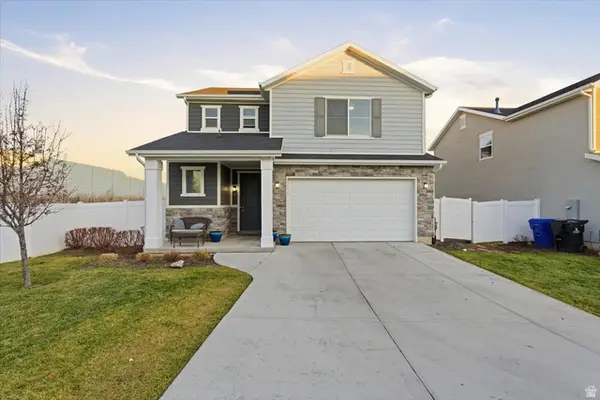 $480,000Active3 beds 3 baths1,736 sq. ft.
$480,000Active3 beds 3 baths1,736 sq. ft.1596 W Parkview Dr, Syracuse, UT 84075
MLS# 2127168Listed by: KW UTAH REALTORS KELLER WILLIAMS (BRICKYARD)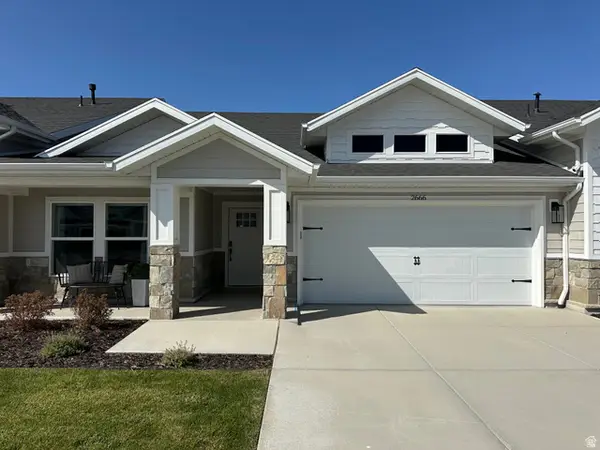 $507,401Pending2 beds 2 baths1,541 sq. ft.
$507,401Pending2 beds 2 baths1,541 sq. ft.2635 S 2430 W #114, Syracuse, UT 84075
MLS# 2127176Listed by: BROUGH REALTY 2 LLC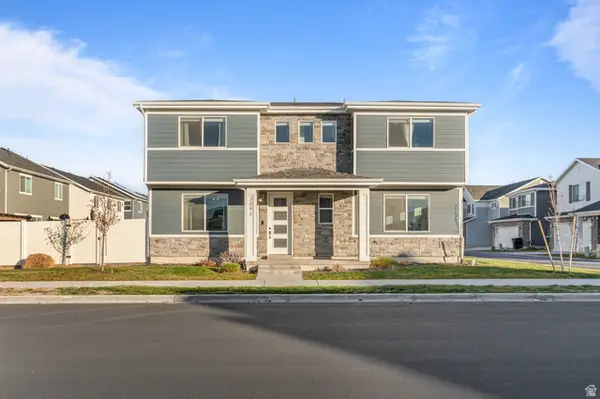 $550,000Active4 beds 3 baths2,057 sq. ft.
$550,000Active4 beds 3 baths2,057 sq. ft.2092 W 3250 S, Syracuse, UT 84075
MLS# 2126898Listed by: RE/MAX ASSOCIATES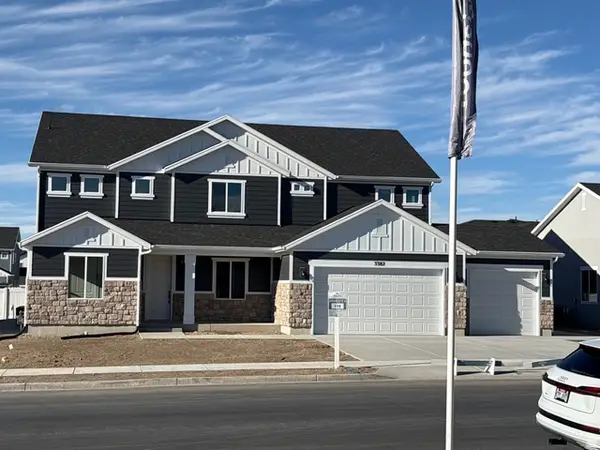 $800,460Pending1 beds 3 baths3,035 sq. ft.
$800,460Pending1 beds 3 baths3,035 sq. ft.3382 S 2410 W #119, Syracuse, UT 84075
MLS# 2126852Listed by: WOODSIDE HOMES OF UTAH LLC- Open Thu, 11am to 1pm
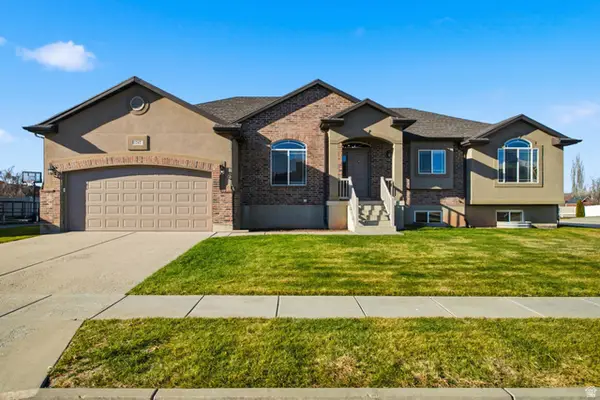 $700,000Active5 beds 4 baths3,703 sq. ft.
$700,000Active5 beds 4 baths3,703 sq. ft.1242 S 1700 W, Syracuse, UT 84075
MLS# 2126673Listed by: REAL BROKER, LLC 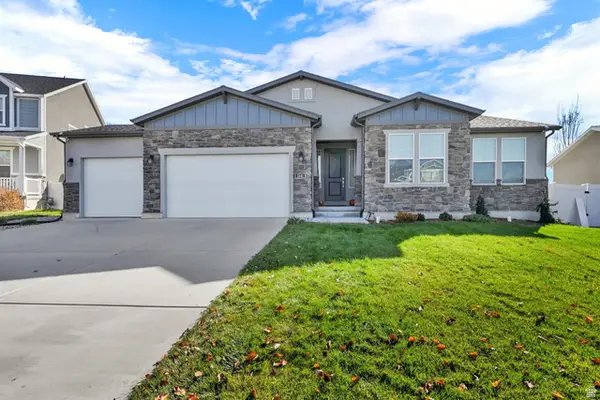 $699,900Active6 beds 4 baths3,796 sq. ft.
$699,900Active6 beds 4 baths3,796 sq. ft.1341 W 650 S, Syracuse, UT 84075
MLS# 2126619Listed by: SELLING SALT LAKE
