2732 S 4550 W, Taylor, UT 84401
Local realty services provided by:ERA Brokers Consolidated
2732 S 4550 W,Taylor, UT 84401
$559,999
- 5 Beds
- 2 Baths
- 3,429 sq. ft.
- Single family
- Pending
Listed by:
- Jenifer Davis(801) 718 - 5623ERA Brokers Consolidated
MLS#:2081397
Source:SL
Price summary
- Price:$559,999
- Price per sq. ft.:$163.31
About this home
PRICE IMPROVEMENT!!!! Welcome to this charming property located in the peaceful area of Taylor. Nestled in a serene setting with mountain views, this spacious home sits on 1.16 of an acre on a dead end street, offering ample outdoor space for gardening, recreation, or potential future expansion. The house features a comfortable layout with a large great room equipped with a cozy brick fireplace, perfect for those chilly winter evenings. The kitchen includes classical wooden cabinets and modern appliances. Several bedrooms provide plenty of private space, while supplemented by updated bathroom, ensuring convenience and ease of living. The large basement offers potential for customization or added storage. Surrounding the property, mature trees and a broad yard create a welcoming outdoor environment, complete with a quaint barn, ideal for additional storage or a workshop. The property is zoned for animals and has a established pasture. A perfect blend of comfort, peace, and potential, this property is ready to become your forever home, striking a balance between country charm and convenient access to local amenities. The home is located with in 4 minutes of the new West field High School.
Contact an agent
Home facts
- Year built:1972
- Listing ID #:2081397
- Added:260 day(s) ago
- Updated:November 07, 2025 at 08:58 AM
Rooms and interior
- Bedrooms:5
- Total bathrooms:2
- Full bathrooms:1
- Living area:3,429 sq. ft.
Heating and cooling
- Cooling:Central Air
- Heating:Forced Air
Structure and exterior
- Roof:Asphalt
- Year built:1972
- Building area:3,429 sq. ft.
- Lot area:1.16 Acres
Schools
- Elementary school:Kanesville
Utilities
- Water:Culinary, Secondary, Water Connected
- Sewer:Septic Tank, Sewer: Septic Tank
Finances and disclosures
- Price:$559,999
- Price per sq. ft.:$163.31
- Tax amount:$3,087
New listings near 2732 S 4550 W
- New
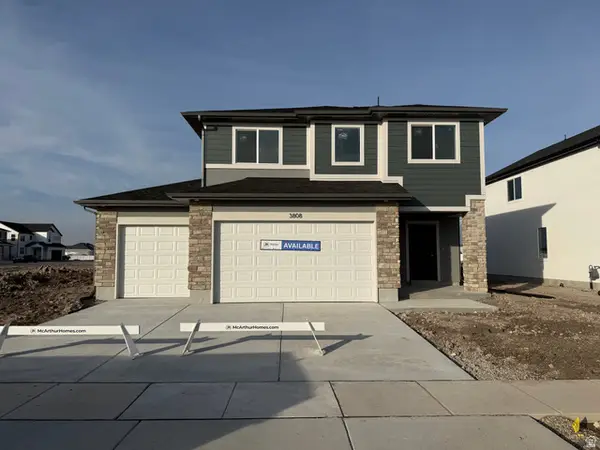 $528,000Active4 beds 3 baths2,210 sq. ft.
$528,000Active4 beds 3 baths2,210 sq. ft.3808 W 1780 St S #210, Taylor, UT 84401
MLS# 2130572Listed by: MCARTHUR REALTY, LC - New
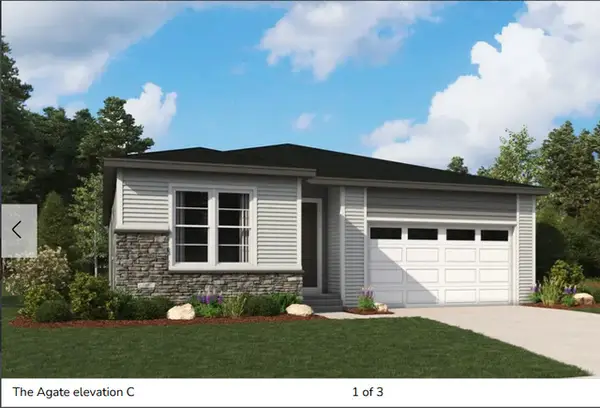 $609,990Active4 beds 3 baths2,080 sq. ft.
$609,990Active4 beds 3 baths2,080 sq. ft.4042 W 2025 S #36, Taylor, UT 84401
MLS# 2130362Listed by: RICHMOND AMERICAN HOMES OF UTAH, INC 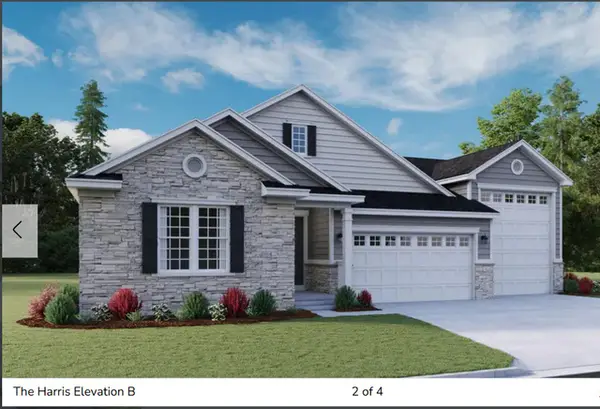 $733,627Pending3 beds 2 baths4,760 sq. ft.
$733,627Pending3 beds 2 baths4,760 sq. ft.2187 S 4140 W #65, Taylor, UT 84401
MLS# 2130371Listed by: RICHMOND AMERICAN HOMES OF UTAH, INC- New
 $634,990Active5 beds 3 baths2,665 sq. ft.
$634,990Active5 beds 3 baths2,665 sq. ft.4054 W 2025 S #LOT 37, Taylor, UT 84401
MLS# 2130132Listed by: RICHMOND AMERICAN HOMES OF UTAH, INC - New
 $709,775Active4 beds 3 baths3,009 sq. ft.
$709,775Active4 beds 3 baths3,009 sq. ft.3790 W 1700 S #327, Taylor, UT 84401
MLS# 2130015Listed by: NILSON HOMES - New
 $205,000Active0.25 Acres
$205,000Active0.25 Acres3630 W Collingwood #203, Taylor, UT 84401
MLS# 2129798Listed by: EQUITY REAL ESTATE - New
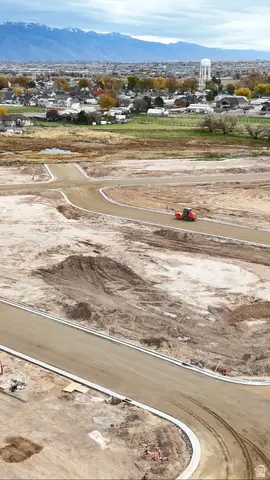 $213,000Active0.22 Acres
$213,000Active0.22 Acres3666 W Richmond Dr S #224, Taylor, UT 84401
MLS# 2129807Listed by: EQUITY REAL ESTATE - New
 $205,000Active0.25 Acres
$205,000Active0.25 Acres3644 W Collingwood Dr S #202, Taylor, UT 84401
MLS# 2129809Listed by: EQUITY REAL ESTATE - New
 $220,000Active0.31 Acres
$220,000Active0.31 Acres1908 S Chalgrove Rd W #215, Taylor, UT 84401
MLS# 2129810Listed by: EQUITY REAL ESTATE - New
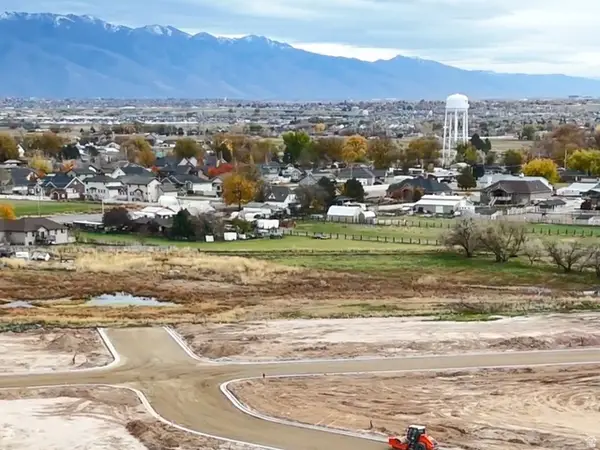 $213,000Active0.23 Acres
$213,000Active0.23 Acres3682 W Rcihmond Dr #223, Taylor, UT 84401
MLS# 2129812Listed by: EQUITY REAL ESTATE
