3728 W Chalgrove Rd, Taylor, UT 84401
Local realty services provided by:ERA Brokers Consolidated
3728 W Chalgrove Rd,Taylor, UT 84401
$995,999
- 4 Beds
- 4 Baths
- 4,499 sq. ft.
- Single family
- Active
Upcoming open houses
- Sun, Sep 2811:00 am - 01:00 pm
Listed by:vanessa harman
Office:equity real estate
MLS#:2098413
Source:SL
Price summary
- Price:$995,999
- Price per sq. ft.:$221.38
- Monthly HOA dues:$45
About this home
Welcome to the 2025 Marquee Homes Parade Home! Step into over 4,400 sq ft of luxurious living in this custom-built masterpiece featuring 4 spacious bedrooms and 3.5 beautifully designed bathrooms, home office, home theatre & so much more. Every detail of this home has been thoughtfully crafted to blend function, comfort, and elegance. The heart of the home boasts a soaring 18-foot ceiling, a bright open-concept kitchen and living area with stunning windows that flood the space with natural light. The expansive dining room is perfect for entertaining guests or enjoying family meals. Tucked just off the kitchen, you'll find a well-appointed butler's pantry with ample storage-ideal for hosting and keeping your kitchen pristine. Upstairs, retreat to a relaxing primary suite with its own private patio-your personal escape. The spa-inspired primary bathroom offers a luxurious soaking tub, double vanities, and dual sinks. Head downstairs to enjoy a custom dry bar, spacious entertaining area, and a cozy media space perfect for movie nights or game days. A huge bonus room provides flexible space to suit your needs-home office playroom-you decide! This home is packed with high-end finishes and upgrades throughout. You truly have to see it to believe it-don't miss your chance to own a show-stopping home built by Marquee Homes! *Inclusions both sets of washer & dryers, TV located in basement on accent wall, home ceiling speakers. Square footage figures are provided as a courtesy estimate only. and were obtained from building plans. Buyer is advised to obtain an independent measurement.
Contact an agent
Home facts
- Year built:2025
- Listing ID #:2098413
- Added:76 day(s) ago
- Updated:September 28, 2025 at 10:58 AM
Rooms and interior
- Bedrooms:4
- Total bathrooms:4
- Full bathrooms:3
- Half bathrooms:1
- Living area:4,499 sq. ft.
Heating and cooling
- Cooling:Central Air
- Heating:Gas: Central
Structure and exterior
- Roof:Asbestos Shingle
- Year built:2025
- Building area:4,499 sq. ft.
- Lot area:0.3 Acres
Schools
- Middle school:Rocky Mt
- Elementary school:Kanesville
Utilities
- Water:Culinary, Secondary, Water Connected
- Sewer:Sewer Connected, Sewer: Connected
Finances and disclosures
- Price:$995,999
- Price per sq. ft.:$221.38
- Tax amount:$1
New listings near 3728 W Chalgrove Rd
- New
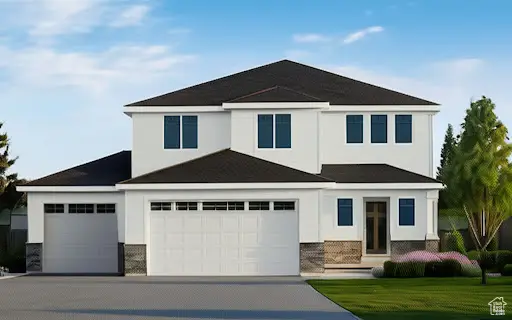 $607,000Active4 beds 3 baths2,212 sq. ft.
$607,000Active4 beds 3 baths2,212 sq. ft.2166 S 4520 W, Taylor, UT 84401
MLS# 2114351Listed by: REAL BROKER, LLC - New
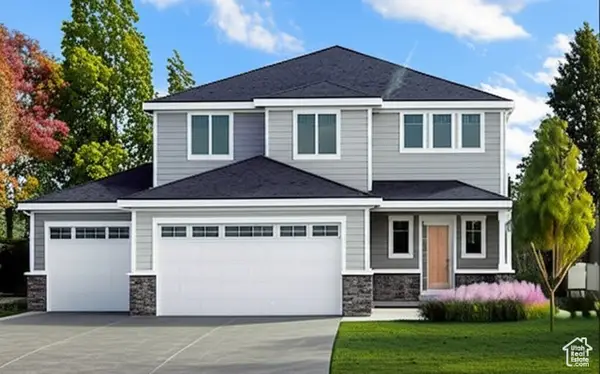 $607,000Active4 beds 3 baths2,212 sq. ft.
$607,000Active4 beds 3 baths2,212 sq. ft.2087 S 4520 W, Taylor, UT 84401
MLS# 2114352Listed by: REAL BROKER, LLC - New
 $1,200,000Active5 beds 3 baths3,635 sq. ft.
$1,200,000Active5 beds 3 baths3,635 sq. ft.3689 W 2400 S, Taylor, UT 84401
MLS# 2114208Listed by: REALTYPATH LLC (SUMMIT) - New
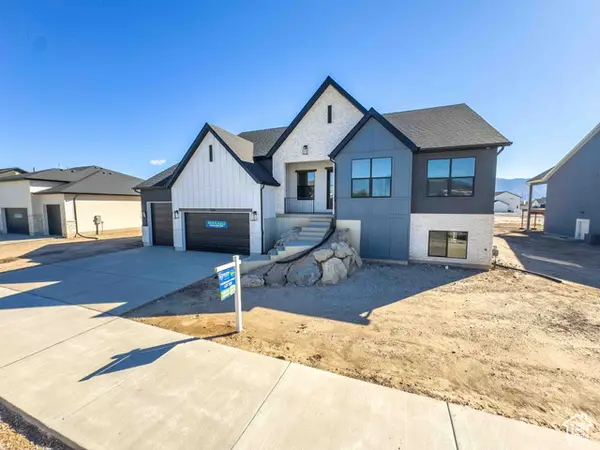 $739,775Active3 beds 2 baths3,923 sq. ft.
$739,775Active3 beds 2 baths3,923 sq. ft.1774 S 3875 W #228, Taylor, UT 84401
MLS# 2113880Listed by: NILSON HOMES - New
 $689,775Active4 beds 3 baths2,857 sq. ft.
$689,775Active4 beds 3 baths2,857 sq. ft.3812 W 1700 S #201, Taylor, UT 84401
MLS# 2112227Listed by: NILSON HOMES 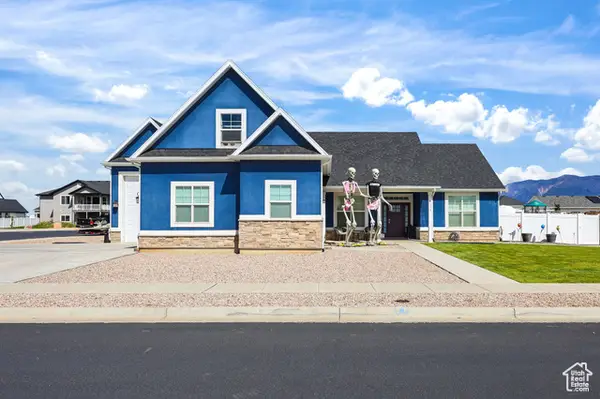 $629,900Active4 beds 2 baths1,894 sq. ft.
$629,900Active4 beds 2 baths1,894 sq. ft.4172 W 1775 S, Taylor, UT 84401
MLS# 2111235Listed by: BETTER HOMES AND GARDENS REAL ESTATE MOMENTUM (OGDEN)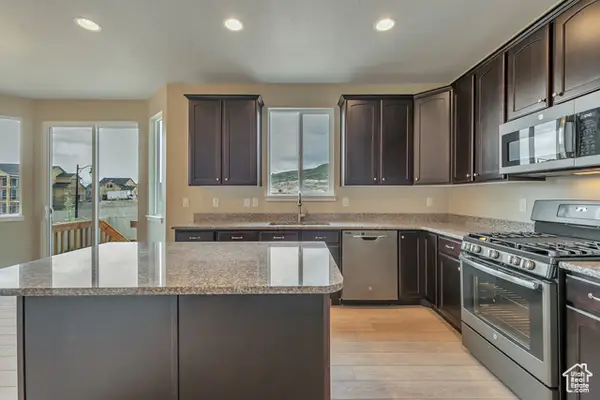 $556,914Active4 beds 3 baths2,480 sq. ft.
$556,914Active4 beds 3 baths2,480 sq. ft.1765 S 3825 W #218, Taylor, UT 84401
MLS# 2109989Listed by: MCARTHUR REALTY, LC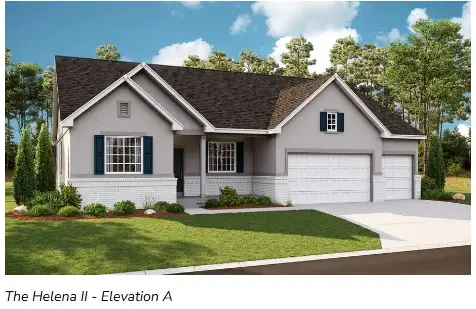 $564,990Active3 beds 3 baths3,801 sq. ft.
$564,990Active3 beds 3 baths3,801 sq. ft.2048 S 4190 W #92, Taylor, UT 84401
MLS# 2109960Listed by: RICHMOND AMERICAN HOMES OF UTAH, INC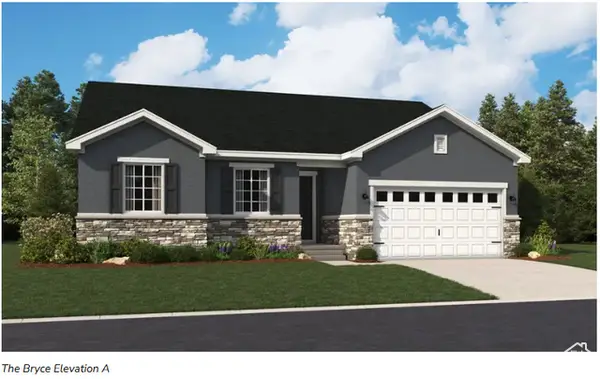 $546,890Active3 beds 3 baths3,383 sq. ft.
$546,890Active3 beds 3 baths3,383 sq. ft.2058 S 4190 W #93, Taylor, UT 84401
MLS# 2109973Listed by: RICHMOND AMERICAN HOMES OF UTAH, INC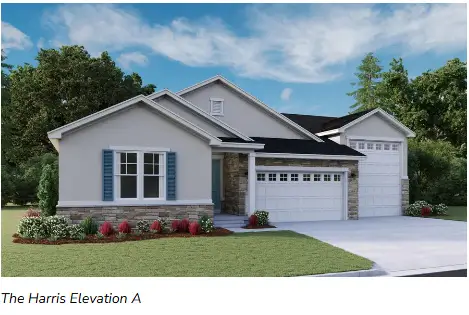 $624,990Active3 beds 2 baths4,760 sq. ft.
$624,990Active3 beds 2 baths4,760 sq. ft.2097 S 4190 W #101, Taylor, UT 84401
MLS# 2109935Listed by: RICHMOND AMERICAN HOMES OF UTAH, INC
