3999 W 2050 S, Taylor, UT 84401
Local realty services provided by:ERA Brokers Consolidated
3999 W 2050 S,Taylor, UT 84401
$640,000
- 4 Beds
- 3 Baths
- 2,774 sq. ft.
- Single family
- Active
Listed by: gardner r francis
Office: real broker, llc.
MLS#:2094613
Source:SL
Price summary
- Price:$640,000
- Price per sq. ft.:$230.71
- Monthly HOA dues:$5
About this home
Welcome to your future dream home in the heart of Taylor Landing where peaceful country living meets modern convenience. This beautifully designed two-story home will be built with care and quality. Upstairs, you'll enjoy thoughtfully planned living with spacious bedrooms and a primary suite that feels like a private retreat-complete with a walk-in closet and elegant en-suite bath. Outside, enjoy the peace and quiet of this tucked-away neighborhood. With mountain views, wide open skies, and a true sense of space, you'll get that rural feel without sacrificing convenience. Just minutes from shopping, restaurants, I-15, downtown Ogden, and Hill Air Force Base, this location truly has it all. This is your chance to build the home you've always wanted-personalized to your style, on your timeline. Builder has other lots available to choose from, contact agent with any questions.
Contact an agent
Home facts
- Year built:2025
- Listing ID #:2094613
- Added:204 day(s) ago
- Updated:December 31, 2025 at 12:08 PM
Rooms and interior
- Bedrooms:4
- Total bathrooms:3
- Full bathrooms:3
- Living area:2,774 sq. ft.
Heating and cooling
- Cooling:Central Air
- Heating:Gas: Central
Structure and exterior
- Roof:Asphalt
- Year built:2025
- Building area:2,774 sq. ft.
- Lot area:0.21 Acres
Schools
- Middle school:Rocky Mt
- Elementary school:Kanesville
Utilities
- Water:Culinary, Secondary, Water Connected
- Sewer:Sewer Connected, Sewer: Connected
Finances and disclosures
- Price:$640,000
- Price per sq. ft.:$230.71
- Tax amount:$1
New listings near 3999 W 2050 S
- New
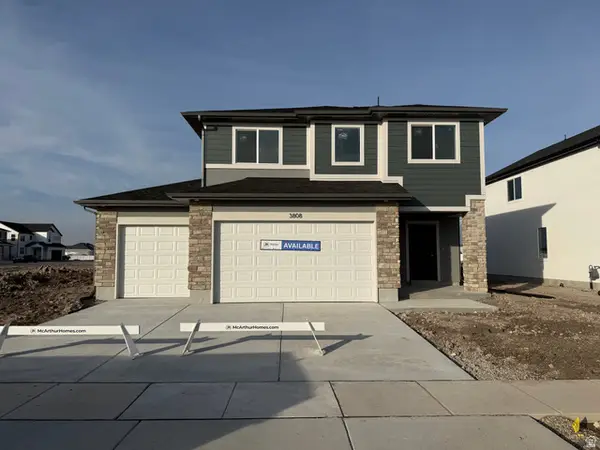 $528,000Active4 beds 3 baths2,210 sq. ft.
$528,000Active4 beds 3 baths2,210 sq. ft.3808 W 1780 St S #210, Taylor, UT 84401
MLS# 2130572Listed by: MCARTHUR REALTY, LC - New
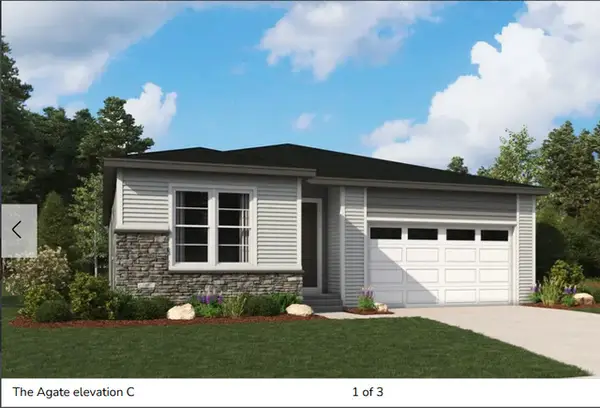 $609,990Active4 beds 3 baths2,080 sq. ft.
$609,990Active4 beds 3 baths2,080 sq. ft.4042 W 2025 S #36, Taylor, UT 84401
MLS# 2130362Listed by: RICHMOND AMERICAN HOMES OF UTAH, INC 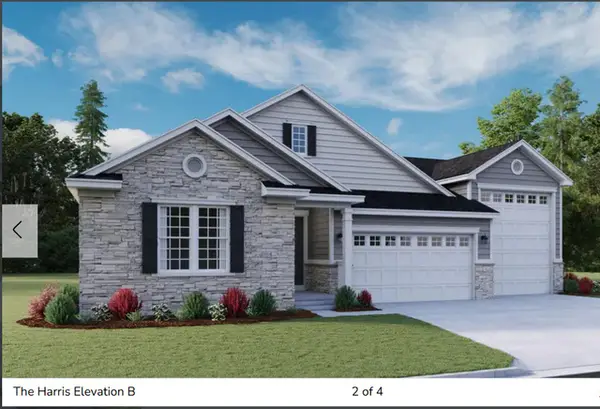 $733,627Pending3 beds 2 baths4,760 sq. ft.
$733,627Pending3 beds 2 baths4,760 sq. ft.2187 S 4140 W #65, Taylor, UT 84401
MLS# 2130371Listed by: RICHMOND AMERICAN HOMES OF UTAH, INC- New
 $634,990Active5 beds 3 baths2,665 sq. ft.
$634,990Active5 beds 3 baths2,665 sq. ft.4054 W 2025 S #LOT 37, Taylor, UT 84401
MLS# 2130132Listed by: RICHMOND AMERICAN HOMES OF UTAH, INC - New
 $709,775Active4 beds 3 baths3,009 sq. ft.
$709,775Active4 beds 3 baths3,009 sq. ft.3790 W 1700 S #327, Taylor, UT 84401
MLS# 2130015Listed by: NILSON HOMES - New
 $205,000Active0.25 Acres
$205,000Active0.25 Acres3630 W Collingwood #203, Taylor, UT 84401
MLS# 2129798Listed by: EQUITY REAL ESTATE - New
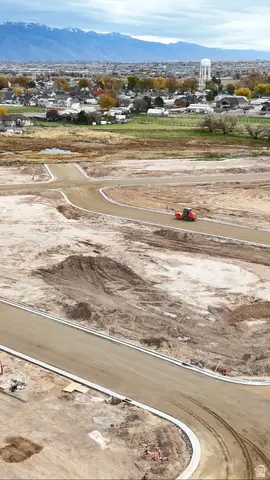 $213,000Active0.22 Acres
$213,000Active0.22 Acres3666 W Richmond Dr S #224, Taylor, UT 84401
MLS# 2129807Listed by: EQUITY REAL ESTATE - New
 $205,000Active0.25 Acres
$205,000Active0.25 Acres3644 W Collingwood Dr S #202, Taylor, UT 84401
MLS# 2129809Listed by: EQUITY REAL ESTATE - New
 $220,000Active0.31 Acres
$220,000Active0.31 Acres1908 S Chalgrove Rd W #215, Taylor, UT 84401
MLS# 2129810Listed by: EQUITY REAL ESTATE - New
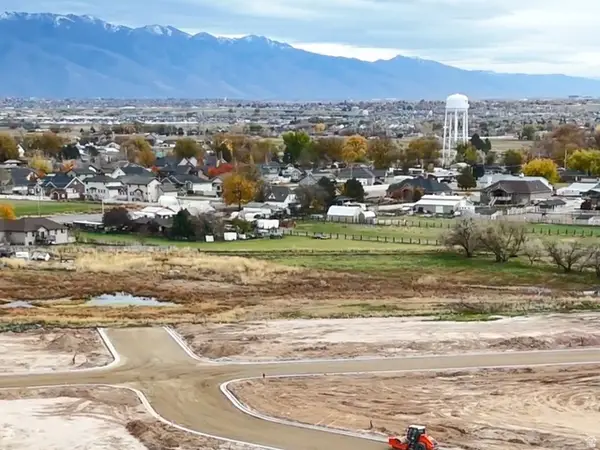 $213,000Active0.23 Acres
$213,000Active0.23 Acres3682 W Rcihmond Dr #223, Taylor, UT 84401
MLS# 2129812Listed by: EQUITY REAL ESTATE
