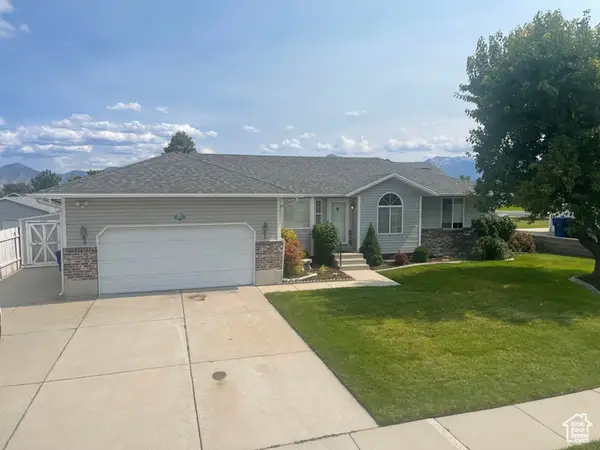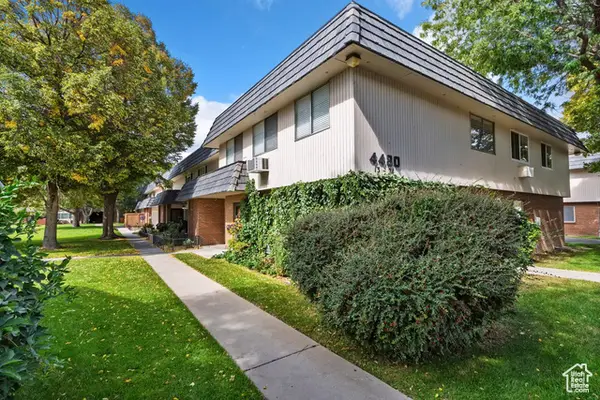1056 W Turnberry Cv #5 S, Taylorsville, UT 84123
Local realty services provided by:ERA Brokers Consolidated
1056 W Turnberry Cv #5 S,Taylorsville, UT 84123
$885,000
- 5 Beds
- 4 Baths
- 3,409 sq. ft.
- Single family
- Active
Listed by:joel carson
Office:utah real estate pc
MLS#:2115609
Source:SL
Price summary
- Price:$885,000
- Price per sq. ft.:$259.61
About this home
Stunning rambler in the Meadows on 48th subdivision, just two years old and ready for its new owners. This home sits on a generously sized, private lot with a beautifully finished exterior, a two-car garage, a inviting covered patio, and mature landscaping that enhances curb appeal. Inside, you'll find nearly 3,300 square feet of luxury living, featuring five bedrooms and four bathrooms designed for comfort and versatility. Upgrades throughout include quartz countertops, Craftsman-style cabinetry, stainless steel appliances, a walking pantry, and thoughtful finishes that elevate daily living. The primary suite offers a private retreat with a separate tub and shower and double sinks for convenience. The fully finished basement adds substantial extra living space, including an additional kitchenette, making it ideal for entertaining or extended family use. Natural light fills the home through large windows, creating an open and airy atmosphere that enhances every living space. This plan balances open concept living with well-defined areas, providing a seamless flow from room to room. If you're seeking modern, move-in-ready comfort with quality finishes and flexible living space, this home is a rare find in a desirable neighborhood.
Contact an agent
Home facts
- Year built:2023
- Listing ID #:2115609
- Added:1 day(s) ago
- Updated:October 04, 2025 at 04:08 PM
Rooms and interior
- Bedrooms:5
- Total bathrooms:4
- Full bathrooms:4
- Living area:3,409 sq. ft.
Heating and cooling
- Cooling:Central Air
- Heating:Forced Air, Gas: Central
Structure and exterior
- Roof:Asphalt
- Year built:2023
- Building area:3,409 sq. ft.
- Lot area:0.16 Acres
Schools
- High school:Taylorsville
- Middle school:Eisenhower
- Elementary school:Plymouth
Utilities
- Water:Culinary, Water Connected
- Sewer:Sewer Connected, Sewer: Connected, Sewer: Public
Finances and disclosures
- Price:$885,000
- Price per sq. ft.:$259.61
- Tax amount:$4,588
New listings near 1056 W Turnberry Cv #5 S
- New
 $319,900Active3 beds 2 baths1,218 sq. ft.
$319,900Active3 beds 2 baths1,218 sq. ft.4107 S Greyhackle Ln, Taylorsville, UT 84129
MLS# 2115607Listed by: KW UTAH REALTORS KELLER WILLIAMS (BRICKYARD) - Open Sat, 1 to 3pmNew
 $550,000Active6 beds 3 baths2,762 sq. ft.
$550,000Active6 beds 3 baths2,762 sq. ft.4831 S 3475 W, Taylorsville, UT 84129
MLS# 2115134Listed by: JEFFERSON STREET PROPERTIES, LLC - Open Sat, 1 to 4pmNew
 $924,900Active6 beds 4 baths4,657 sq. ft.
$924,900Active6 beds 4 baths4,657 sq. ft.4828 S Brown Villa Cv, Salt Lake City, UT 84123
MLS# 2115067Listed by: REAL BROKER, LLC - Open Sat, 1 to 2:30pmNew
 $429,999Active2 beds 2 baths1,327 sq. ft.
$429,999Active2 beds 2 baths1,327 sq. ft.6280 S Laura Jo Ln, Taylorsville, UT 84129
MLS# 2115039Listed by: SURV REAL ESTATE INC - New
 $545,000Active4 beds 2 baths1,926 sq. ft.
$545,000Active4 beds 2 baths1,926 sq. ft.5116 S 3760 W, Salt Lake City, UT 84129
MLS# 2115006Listed by: TOP HILL REALTY, LLC - Open Sat, 11am to 1pm
 $894,000Active5 beds 4 baths4,383 sq. ft.
$894,000Active5 beds 4 baths4,383 sq. ft.6512 S Timpanogos Way W, Salt Lake City, UT 84129
MLS# 2112588Listed by: REAL BROKER, LLC - Open Sat, 11am to 2pmNew
 $564,000Active4 beds 2 baths2,768 sq. ft.
$564,000Active4 beds 2 baths2,768 sq. ft.1316 W Pinewood Dr S, Taylorsville, UT 84123
MLS# 2114833Listed by: KW SOUTH VALLEY KELLER WILLIAMS - Open Sat, 12 to 2pmNew
 $274,200Active1 beds 1 baths730 sq. ft.
$274,200Active1 beds 1 baths730 sq. ft.4480 S Atherton Dr #22, Taylorsville, UT 84123
MLS# 2114756Listed by: KW SUCCESS KELLER WILLIAMS REALTY (LAYTON) - New
 $135,000Active3 beds 2 baths1,250 sq. ft.
$135,000Active3 beds 2 baths1,250 sq. ft.4718 S Aspen Ln, Taylorsville, UT 84123
MLS# 2114283Listed by: REALTYPATH LLC (SOUTH VALLEY)
