1224 W 4800 S, Taylorsville, UT 84123
Local realty services provided by:ERA Brokers Consolidated
1224 W 4800 S,Taylorsville, UT 84123
$550,000
- 3 Beds
- 2 Baths
- 1,532 sq. ft.
- Single family
- Pending
Listed by: lyly tran, jesus yerena delgado
Office: jpar silverpath
MLS#:2117735
Source:SL
Price summary
- Price:$550,000
- Price per sq. ft.:$359.01
About this home
Price improvement! Every detail of this home has been reimagined, blending timeless craftsmanship with modern efficiency! Inside, enjoy custom quartz kitchen countertops with 2-inch drops, seamless joints, and a full backsplash crafted from four matching slabs for a luxury finish. Major system upgrades include a new water heater, upgraded electrical with new service panel, new plumbing all the way to the city connection, and a brand-new roof on both the house and shop. A new sewer line and 220V EV charging outlet add convenience and value. The exterior impresses with new Hardie Board siding, Evolve stone accents, reinforced joists with concrete 4x4 supports, and new exterior can lighting throughout. The half-way turnaround driveway provides easy access and parking.. The insulated shop features a new roof, mini-split heating and cooling, and space for projects or storage. A 14x14 lumber craftsman-style front entrance completes this home's stunning curb appeal-built to stand strong for the next 100 years.
Contact an agent
Home facts
- Year built:1900
- Listing ID #:2117735
- Added:119 day(s) ago
- Updated:December 20, 2025 at 08:53 AM
Rooms and interior
- Bedrooms:3
- Total bathrooms:2
- Full bathrooms:1
- Living area:1,532 sq. ft.
Heating and cooling
- Cooling:Central Air
- Heating:Gas: Central
Structure and exterior
- Roof:Asphalt
- Year built:1900
- Building area:1,532 sq. ft.
- Lot area:0.46 Acres
Schools
- High school:Granite Peaks
- Middle school:Eisenhower
- Elementary school:Plymouth
Utilities
- Water:Culinary, Irrigation, Water Connected
- Sewer:Sewer Connected, Sewer: Connected
Finances and disclosures
- Price:$550,000
- Price per sq. ft.:$359.01
- Tax amount:$3,066
New listings near 1224 W 4800 S
- Open Sat, 11am to 1pmNew
 $545,000Active4 beds 2 baths2,328 sq. ft.
$545,000Active4 beds 2 baths2,328 sq. ft.2553 W Masons Mile Dr S, Taylorsville, UT 84129
MLS# 2136527Listed by: ALIGN COMPLETE REAL ESTATE SERVICES LLC - New
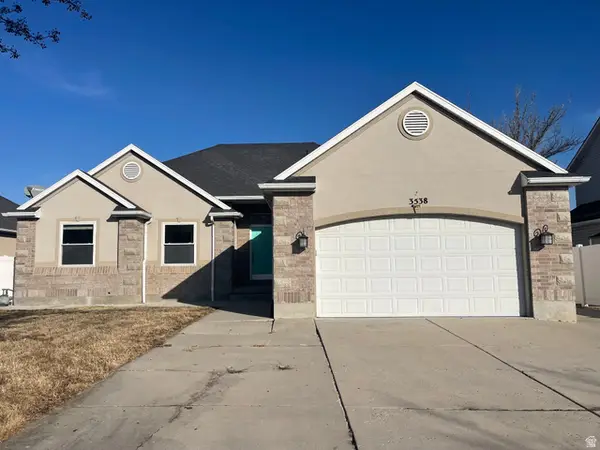 $665,000Active5 beds 4 baths2,910 sq. ft.
$665,000Active5 beds 4 baths2,910 sq. ft.3538 W Biathlon Cir, Taylorsville, UT 84129
MLS# 2134409Listed by: BLUE DIAMOND REALTY LLC - Open Fri, 4 to 6pmNew
 $499,900Active3 beds 4 baths2,290 sq. ft.
$499,900Active3 beds 4 baths2,290 sq. ft.1329 W Wallsburg Dr S, Taylorsville, UT 84123
MLS# 2136134Listed by: KW UTAH REALTORS KELLER WILLIAMS (BRICKYARD) - New
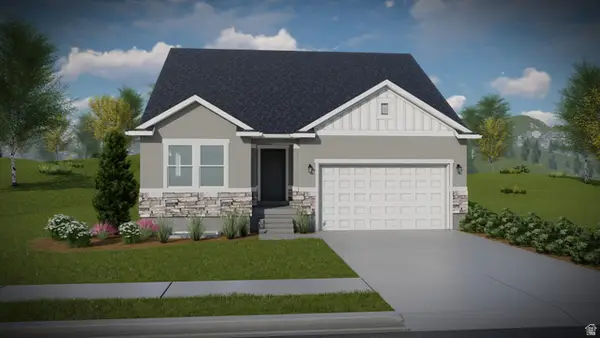 $622,900Active5 beds 3 baths3,270 sq. ft.
$622,900Active5 beds 3 baths3,270 sq. ft.4065 W Serenity Ln #150, Taylorsville, UT 84123
MLS# 2136057Listed by: EDGE REALTY - Open Sat, 11am to 1pmNew
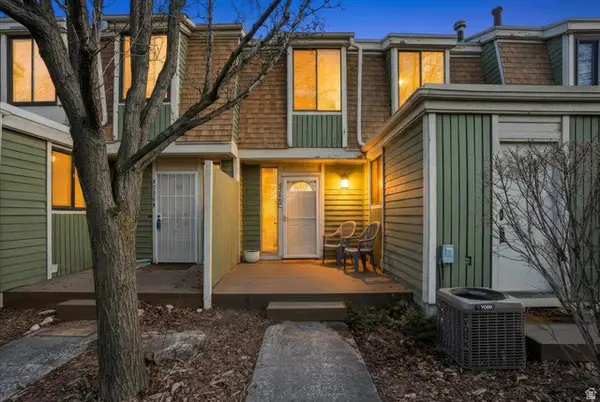 $324,000Active3 beds 2 baths1,319 sq. ft.
$324,000Active3 beds 2 baths1,319 sq. ft.4216 S Solitude Rdg #C, Taylorsville, UT 84129
MLS# 2136059Listed by: VOX REAL ESTATE, LLC - New
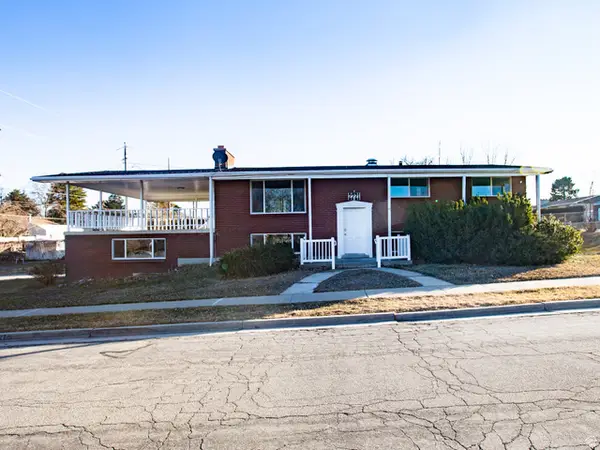 $599,800Active6 beds 3 baths2,741 sq. ft.
$599,800Active6 beds 3 baths2,741 sq. ft.2721 W Lou Jean Ave, Taylorsville, UT 84129
MLS# 2135808Listed by: EQUITY REAL ESTATE (SOLID) - New
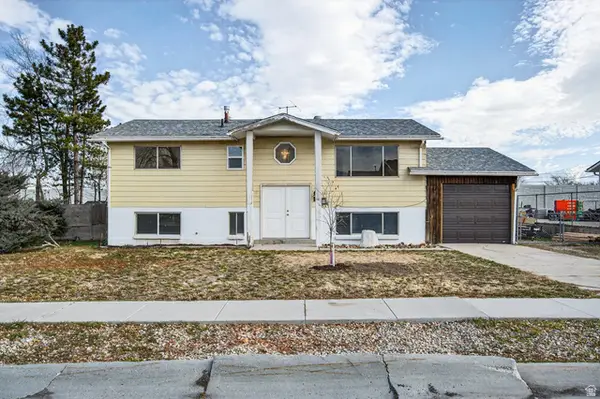 $400,000Active4 beds 1 baths2,000 sq. ft.
$400,000Active4 beds 1 baths2,000 sq. ft.4905 S Southridge Dr W, Taylorsville, UT 84129
MLS# 2135783Listed by: REALTYPATH LLC (INNOVATE) - New
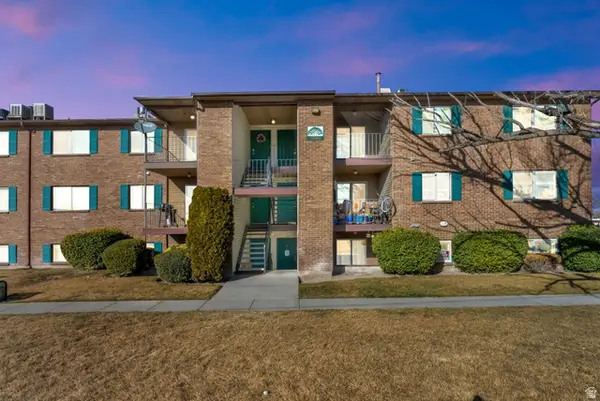 $250,000Active2 beds 1 baths928 sq. ft.
$250,000Active2 beds 1 baths928 sq. ft.4194 S Oak Meadows Dr #30, Taylorsville, UT 84123
MLS# 2135636Listed by: CENTURY 21 EVEREST - New
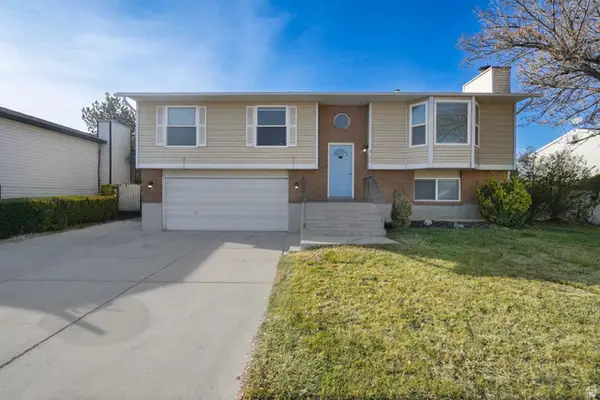 $524,900Active4 beds 2 baths1,780 sq. ft.
$524,900Active4 beds 2 baths1,780 sq. ft.5350 S Hew Wood Dr, Taylorsville, UT 84129
MLS# 2135294Listed by: INTERMOUNTAIN PROPERTIES - New
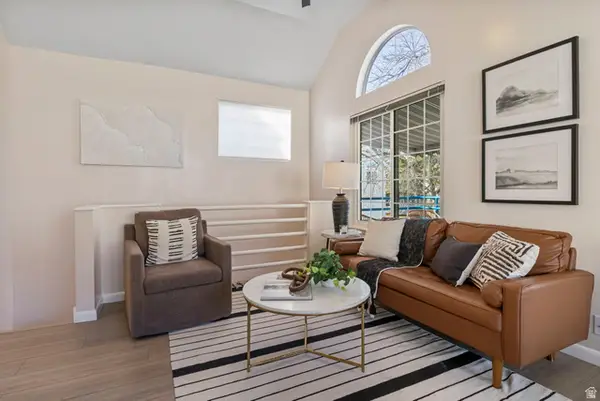 $300,000Active2 beds 1 baths919 sq. ft.
$300,000Active2 beds 1 baths919 sq. ft.1353 W Ocean Ct, Taylorsville, UT 84123
MLS# 2135252Listed by: FATHOM REALTY (OREM)

