1886 W Champagne Ave, Taylorsville, UT 84129
Local realty services provided by:ERA Realty Center
1886 W Champagne Ave,Taylorsville, UT 84129
$500,000
- 4 Beds
- 2 Baths
- 1,726 sq. ft.
- Single family
- Pending
Listed by: jane draper, whitney glassman
Office: selling salt lake
MLS#:2111965
Source:SL
Price summary
- Price:$500,000
- Price per sq. ft.:$289.69
About this home
This charming rambler features an open floor plan with updated flooring that adds a fresh, modern touch throughout. The kitchen boasts beautiful cabinets and white countertops, perfect for both cooking and entertaining. The primary and guest bedrooms are enhanced with custom closet organizers, maximizing storage and convenience. The primary bathroom shines with a custom-tiled walk-in shower, offering a luxurious retreat. Outside, the fully landscaped yard is a serene haven, adorned with fruit and shade trees that provide both beauty and privacy. A cozy fire pit area invites gatherings under the stars, making this home a perfect blend of comfort and style. Additional features include: Fully customized and programmable Govee Smart LED decorative exterior house lights, new TPO roof in 2019, basement kitchenette, 2 fireplaces, storage sheds, and close proximity to schools, shopping and downtown Salt Lake and I215.
Contact an agent
Home facts
- Year built:1963
- Listing ID #:2111965
- Added:149 day(s) ago
- Updated:February 10, 2026 at 08:53 AM
Rooms and interior
- Bedrooms:4
- Total bathrooms:2
- Full bathrooms:1
- Living area:1,726 sq. ft.
Heating and cooling
- Cooling:Central Air
- Heating:Gas: Central
Structure and exterior
- Roof:Flat
- Year built:1963
- Building area:1,726 sq. ft.
- Lot area:0.18 Acres
Schools
- High school:Taylorsville
- Middle school:Eisenhower
- Elementary school:Vista
Utilities
- Water:Culinary, Water Connected
- Sewer:Sewer Connected, Sewer: Connected, Sewer: Public
Finances and disclosures
- Price:$500,000
- Price per sq. ft.:$289.69
- Tax amount:$2,435
New listings near 1886 W Champagne Ave
- Open Sat, 11am to 1pmNew
 $545,000Active4 beds 2 baths2,328 sq. ft.
$545,000Active4 beds 2 baths2,328 sq. ft.2553 W Masons Mile Dr S, Taylorsville, UT 84129
MLS# 2136527Listed by: ALIGN COMPLETE REAL ESTATE SERVICES LLC - New
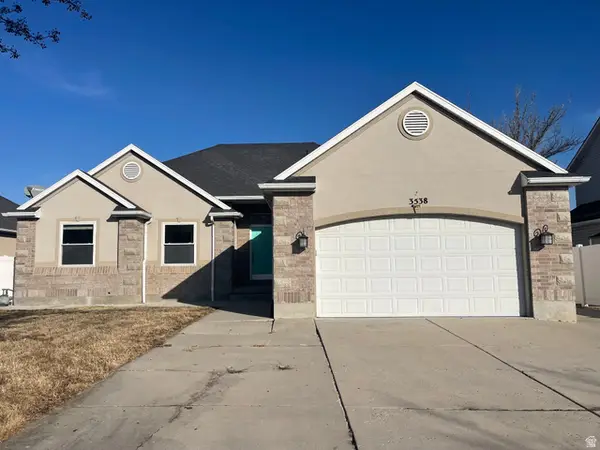 $665,000Active5 beds 4 baths2,910 sq. ft.
$665,000Active5 beds 4 baths2,910 sq. ft.3538 W Biathlon Cir, Taylorsville, UT 84129
MLS# 2134409Listed by: BLUE DIAMOND REALTY LLC - Open Fri, 4 to 6pmNew
 $499,900Active3 beds 4 baths2,290 sq. ft.
$499,900Active3 beds 4 baths2,290 sq. ft.1329 W Wallsburg Dr S, Taylorsville, UT 84123
MLS# 2136134Listed by: KW UTAH REALTORS KELLER WILLIAMS (BRICKYARD) - New
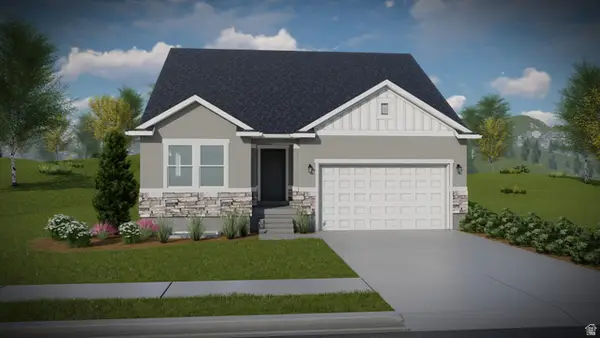 $622,900Active5 beds 3 baths3,270 sq. ft.
$622,900Active5 beds 3 baths3,270 sq. ft.4065 W Serenity Ln #150, Taylorsville, UT 84123
MLS# 2136057Listed by: EDGE REALTY - Open Sat, 11am to 1pmNew
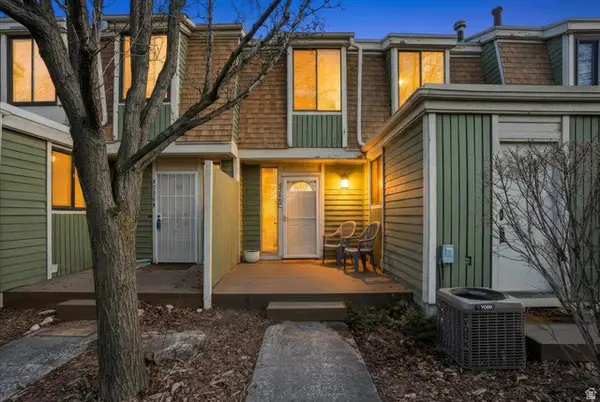 $324,000Active3 beds 2 baths1,319 sq. ft.
$324,000Active3 beds 2 baths1,319 sq. ft.4216 S Solitude Rdg #C, Taylorsville, UT 84129
MLS# 2136059Listed by: VOX REAL ESTATE, LLC - New
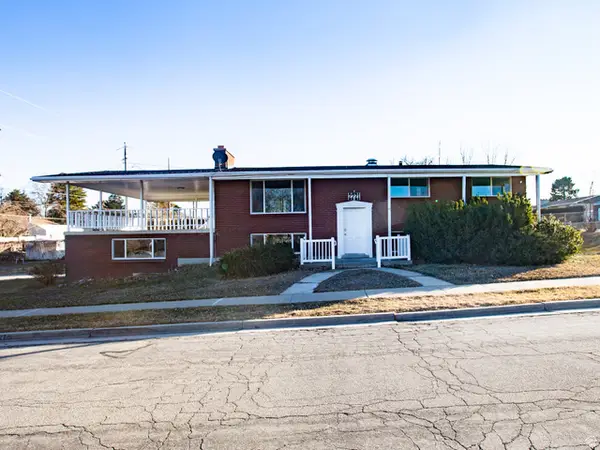 $599,800Active6 beds 3 baths2,741 sq. ft.
$599,800Active6 beds 3 baths2,741 sq. ft.2721 W Lou Jean Ave, Taylorsville, UT 84129
MLS# 2135808Listed by: EQUITY REAL ESTATE (SOLID) - New
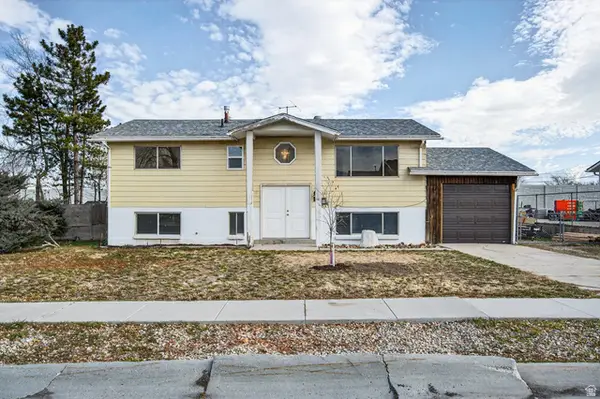 $400,000Active4 beds 1 baths2,000 sq. ft.
$400,000Active4 beds 1 baths2,000 sq. ft.4905 S Southridge Dr W, Taylorsville, UT 84129
MLS# 2135783Listed by: REALTYPATH LLC (INNOVATE) - New
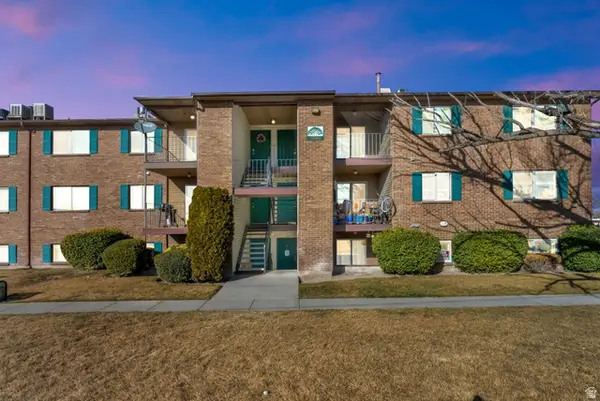 $250,000Active2 beds 1 baths928 sq. ft.
$250,000Active2 beds 1 baths928 sq. ft.4194 S Oak Meadows Dr #30, Taylorsville, UT 84123
MLS# 2135636Listed by: CENTURY 21 EVEREST - New
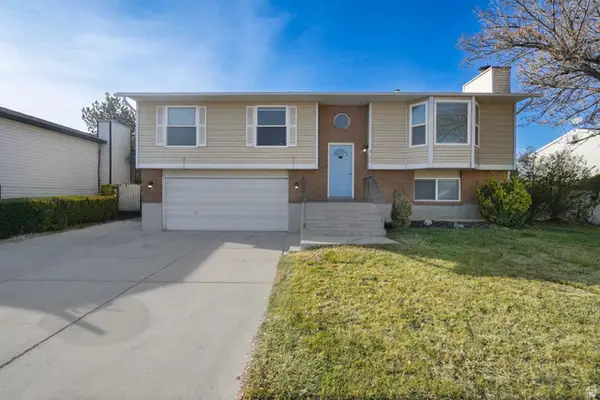 $524,900Active4 beds 2 baths1,780 sq. ft.
$524,900Active4 beds 2 baths1,780 sq. ft.5350 S Hew Wood Dr, Taylorsville, UT 84129
MLS# 2135294Listed by: INTERMOUNTAIN PROPERTIES - New
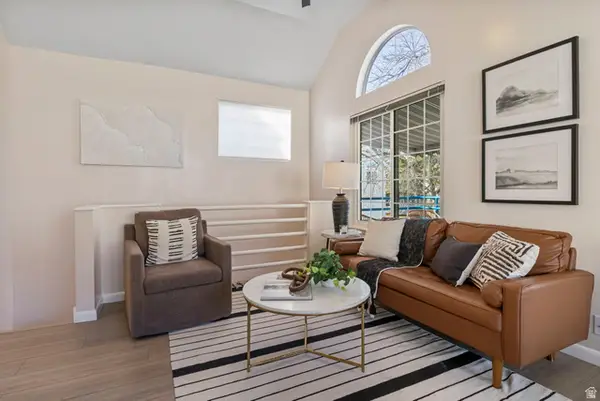 $300,000Active2 beds 1 baths919 sq. ft.
$300,000Active2 beds 1 baths919 sq. ft.1353 W Ocean Ct, Taylorsville, UT 84123
MLS# 2135252Listed by: FATHOM REALTY (OREM)

