2127 W Cedar Breaks Dr, Taylorsville, UT 84129
Local realty services provided by:ERA Realty Center
2127 W Cedar Breaks Dr,Taylorsville, UT 84129
$485,000
- 3 Beds
- 2 Baths
- 1,984 sq. ft.
- Single family
- Pending
Listed by: phil flanders
Office: homie
MLS#:2117472
Source:SL
Price summary
- Price:$485,000
- Price per sq. ft.:$244.46
About this home
Charming Taylorsville Home with plenty of space inside and out. One large bedroom upstairs and two bedrooms downstairs. The roof was replaced just 7 years ago, and the home features plantation shutters upstairs and blinds downstairs for a clean, cohesive look. The kitchen opens to a deck through a sliding door equipped with a medium pet door. Enjoy a cozy gas fireplace with a remote upstairs, while the downstairs fireplace is ready for gas or electric installation. The two-car garage has a newer Bluetooth-enabled door and opener, replaced just 3 years ago. Outside, you'll find an 8'x16' shed with built-in shelves, ideal for tools, lawn equipment, or extra storage. The spacious backyard is perfect for entertaining, gardening, or simply relaxing. This home's location is truly unbeatable, just minutes from I-215 (north and south) and only 10 minutes to I-15. You'll find Harmons, Walmart, Regal Cinemas, restaurants, churches, and shopping centers just around the corner. Salt Lake Community College is 15 minutes away, and nearby are Taylorsville City Hall, the Taylorsville Art Center, and an InstaCare all within a few blocks. It's also just 5 minutes to the Taylorsville Rec Center and library, and about 10 minutes east to Intermountain HealthCare and Costco. Taylorsville High School is within walking distance, with school bus service available for Vista Elementary and Eisenhower Jr. High. Google Fiber is already installed, and the quiet neighborhood is known for friendly neighbors and evening dog walkers. This home perfectly blends comfort, functionality, and location, everything you need for easy living in the heart of Taylorsville.
Contact an agent
Home facts
- Year built:1977
- Listing ID #:2117472
- Added:120 day(s) ago
- Updated:February 10, 2026 at 02:04 AM
Rooms and interior
- Bedrooms:3
- Total bathrooms:2
- Living area:1,984 sq. ft.
Heating and cooling
- Cooling:Central Air
- Heating:Forced Air, Gas: Central
Structure and exterior
- Roof:Asphalt
- Year built:1977
- Building area:1,984 sq. ft.
- Lot area:0.19 Acres
Schools
- High school:Taylorsville
- Middle school:Eisenhower
- Elementary school:Vista
Utilities
- Water:Culinary, Water Connected
- Sewer:Sewer Connected, Sewer: Connected, Sewer: Public
Finances and disclosures
- Price:$485,000
- Price per sq. ft.:$244.46
- Tax amount:$2,552
New listings near 2127 W Cedar Breaks Dr
- Open Sat, 11am to 1pmNew
 $545,000Active4 beds 2 baths2,328 sq. ft.
$545,000Active4 beds 2 baths2,328 sq. ft.2553 W Masons Mile Dr S, Taylorsville, UT 84129
MLS# 2136527Listed by: ALIGN COMPLETE REAL ESTATE SERVICES LLC - New
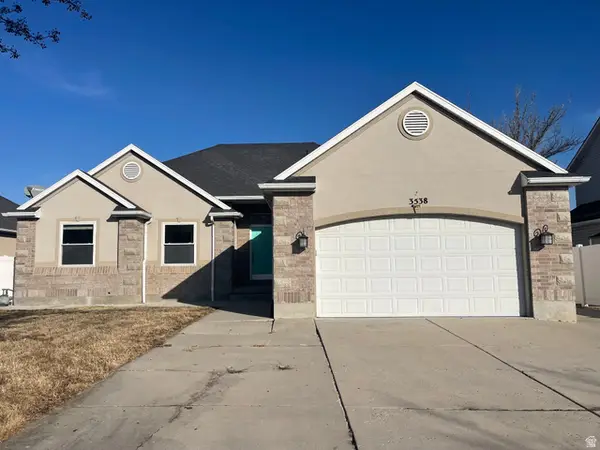 $665,000Active5 beds 4 baths2,910 sq. ft.
$665,000Active5 beds 4 baths2,910 sq. ft.3538 W Biathlon Cir, Taylorsville, UT 84129
MLS# 2134409Listed by: BLUE DIAMOND REALTY LLC - Open Fri, 4 to 6pmNew
 $499,900Active3 beds 4 baths2,290 sq. ft.
$499,900Active3 beds 4 baths2,290 sq. ft.1329 W Wallsburg Dr S, Taylorsville, UT 84123
MLS# 2136134Listed by: KW UTAH REALTORS KELLER WILLIAMS (BRICKYARD) - New
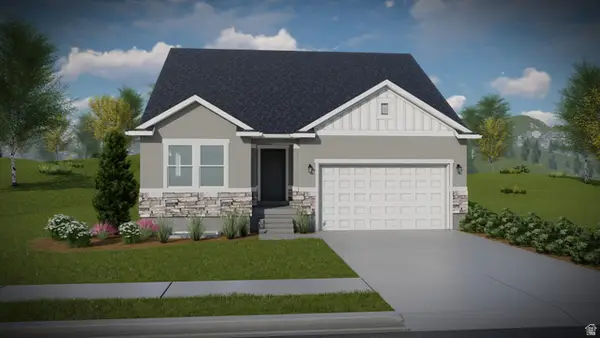 $622,900Active5 beds 3 baths3,270 sq. ft.
$622,900Active5 beds 3 baths3,270 sq. ft.4065 W Serenity Ln #150, Taylorsville, UT 84123
MLS# 2136057Listed by: EDGE REALTY - Open Sat, 11am to 1pmNew
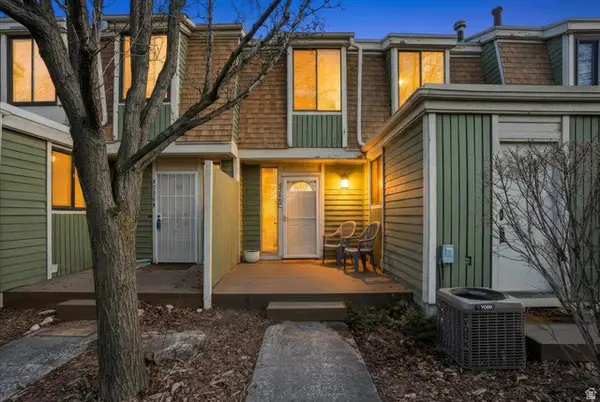 $324,000Active3 beds 2 baths1,319 sq. ft.
$324,000Active3 beds 2 baths1,319 sq. ft.4216 S Solitude Rdg #C, Taylorsville, UT 84129
MLS# 2136059Listed by: VOX REAL ESTATE, LLC - New
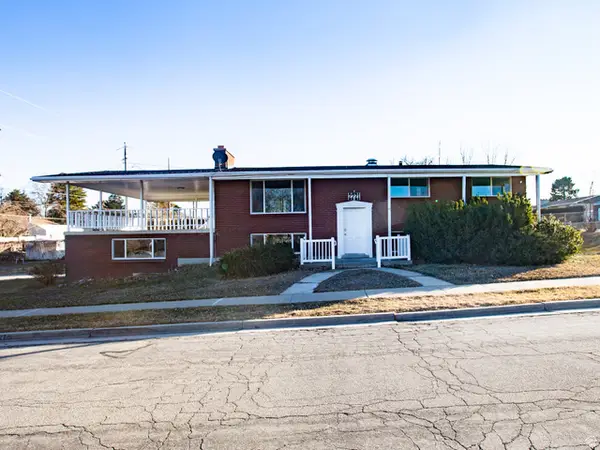 $599,800Active6 beds 3 baths2,741 sq. ft.
$599,800Active6 beds 3 baths2,741 sq. ft.2721 W Lou Jean Ave, Taylorsville, UT 84129
MLS# 2135808Listed by: EQUITY REAL ESTATE (SOLID) - New
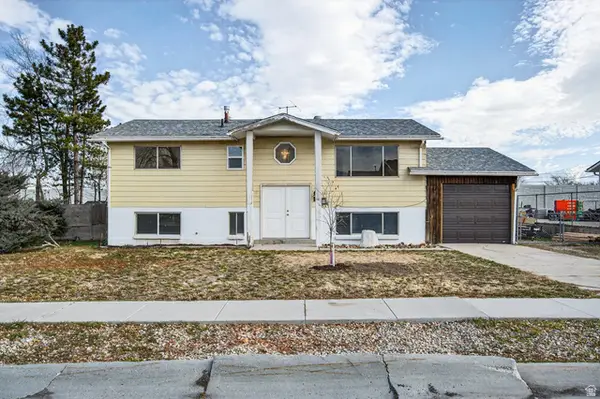 $400,000Active4 beds 1 baths2,000 sq. ft.
$400,000Active4 beds 1 baths2,000 sq. ft.4905 S Southridge Dr W, Taylorsville, UT 84129
MLS# 2135783Listed by: REALTYPATH LLC (INNOVATE) - New
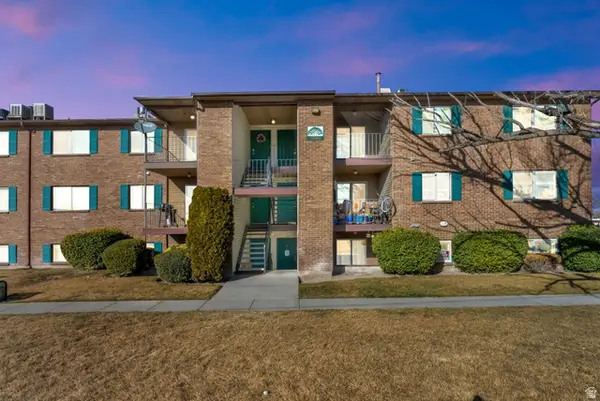 $250,000Active2 beds 1 baths928 sq. ft.
$250,000Active2 beds 1 baths928 sq. ft.4194 S Oak Meadows Dr #30, Taylorsville, UT 84123
MLS# 2135636Listed by: CENTURY 21 EVEREST - New
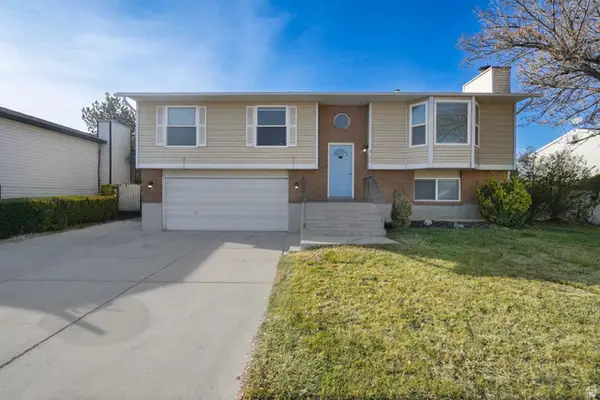 $524,900Active4 beds 2 baths1,780 sq. ft.
$524,900Active4 beds 2 baths1,780 sq. ft.5350 S Hew Wood Dr, Taylorsville, UT 84129
MLS# 2135294Listed by: INTERMOUNTAIN PROPERTIES - New
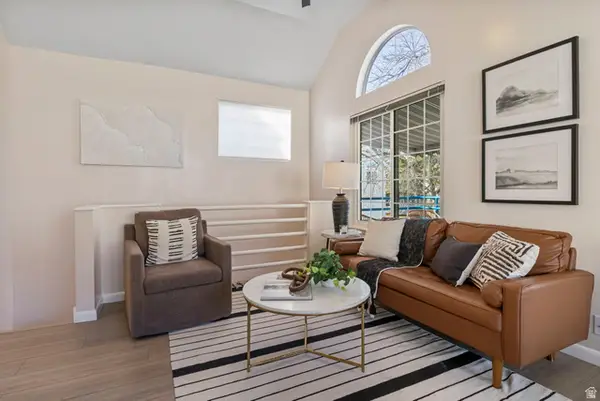 $300,000Active2 beds 1 baths919 sq. ft.
$300,000Active2 beds 1 baths919 sq. ft.1353 W Ocean Ct, Taylorsville, UT 84123
MLS# 2135252Listed by: FATHOM REALTY (OREM)

