2250 W Tierra Rose Dr, Taylorsville, UT 84129
Local realty services provided by:ERA Brokers Consolidated
2250 W Tierra Rose Dr,Taylorsville, UT 84129
$575,000
- 4 Beds
- 2 Baths
- 2,536 sq. ft.
- Single family
- Pending
Listed by: lori s aikin
Office: distinction real estate
MLS#:2082441
Source:SL
Price summary
- Price:$575,000
- Price per sq. ft.:$226.74
About this home
Immaculate corner-lot rambler in the heart of Taylorsville's Steadman Estates! This 4-bed, 2-bath, 2,536-sq-ft home blends classic warmth with modern touches. The light-filled main level features a cozy wood-burning fireplace and easy flow to a quiet patio and spacious yard-perfect for relaxed evenings or weekend gatherings. Downstairs, enjoy a generous family room anchored by a gas fireplace plus all-new modern basement flooring for a fresh, move-in-ready feel. Thoughtful perks include whole-home security pre-wire, ample storage, and an oversized two-car garage. Conveniently located near parks, shopping, and commuter routes. A well-kept, easy-to-love home ready for its next chapter! Square footage figures are provided as a courtesy estimate only and were obtained from County Tax Records. Buyer is advised to obtain an independent measurement.
Contact an agent
Home facts
- Year built:1979
- Listing ID #:2082441
- Added:284 day(s) ago
- Updated:October 19, 2025 at 07:48 AM
Rooms and interior
- Bedrooms:4
- Total bathrooms:2
- Full bathrooms:2
- Living area:2,536 sq. ft.
Heating and cooling
- Cooling:Central Air
- Heating:Gas: Central
Structure and exterior
- Roof:Asphalt
- Year built:1979
- Building area:2,536 sq. ft.
- Lot area:0.19 Acres
Schools
- High school:Taylorsville
- Middle school:Bennion
- Elementary school:Calvin Smith
Utilities
- Water:Culinary, Water Connected
- Sewer:Sewer Connected, Sewer: Connected
Finances and disclosures
- Price:$575,000
- Price per sq. ft.:$226.74
- Tax amount:$2,734
New listings near 2250 W Tierra Rose Dr
- Open Sat, 11am to 1pmNew
 $545,000Active4 beds 2 baths2,328 sq. ft.
$545,000Active4 beds 2 baths2,328 sq. ft.2553 W Masons Mile Dr S, Taylorsville, UT 84129
MLS# 2136527Listed by: ALIGN COMPLETE REAL ESTATE SERVICES LLC - New
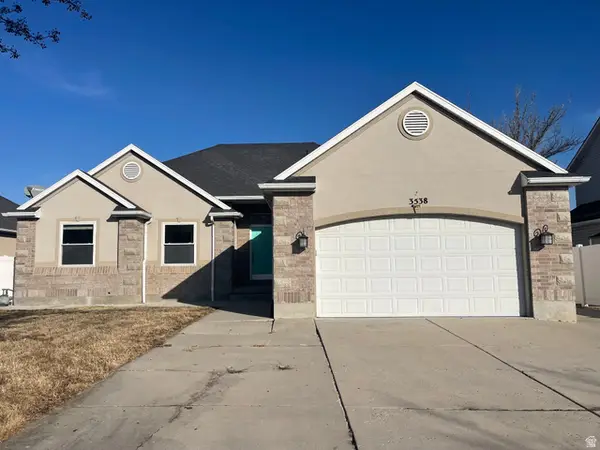 $665,000Active5 beds 4 baths2,910 sq. ft.
$665,000Active5 beds 4 baths2,910 sq. ft.3538 W Biathlon Cir, Taylorsville, UT 84129
MLS# 2134409Listed by: BLUE DIAMOND REALTY LLC - Open Fri, 4 to 6pmNew
 $499,900Active3 beds 4 baths2,290 sq. ft.
$499,900Active3 beds 4 baths2,290 sq. ft.1329 W Wallsburg Dr S, Taylorsville, UT 84123
MLS# 2136134Listed by: KW UTAH REALTORS KELLER WILLIAMS (BRICKYARD) - New
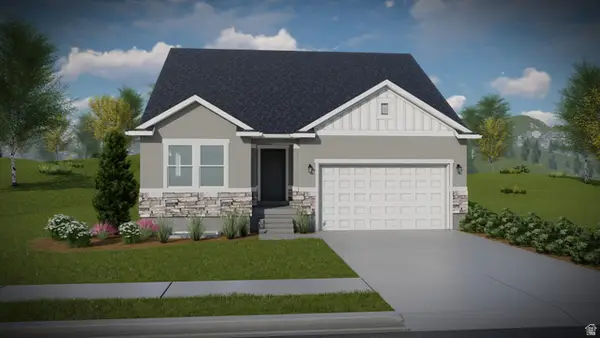 $622,900Active5 beds 3 baths3,270 sq. ft.
$622,900Active5 beds 3 baths3,270 sq. ft.4065 W Serenity Ln #150, Taylorsville, UT 84123
MLS# 2136057Listed by: EDGE REALTY - Open Sat, 11am to 1pmNew
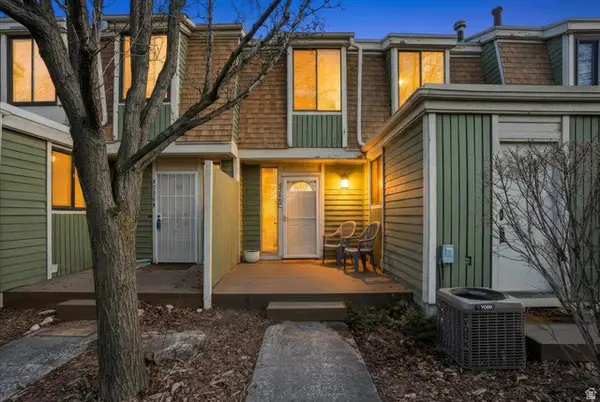 $324,000Active3 beds 2 baths1,319 sq. ft.
$324,000Active3 beds 2 baths1,319 sq. ft.4216 S Solitude Rdg #C, Taylorsville, UT 84129
MLS# 2136059Listed by: VOX REAL ESTATE, LLC - New
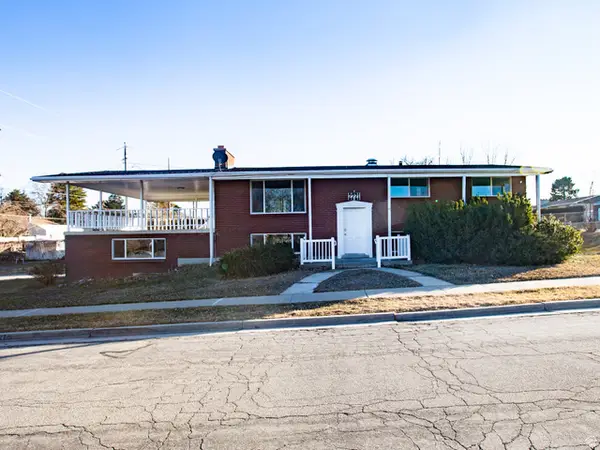 $599,800Active6 beds 3 baths2,741 sq. ft.
$599,800Active6 beds 3 baths2,741 sq. ft.2721 W Lou Jean Ave, Taylorsville, UT 84129
MLS# 2135808Listed by: EQUITY REAL ESTATE (SOLID) - New
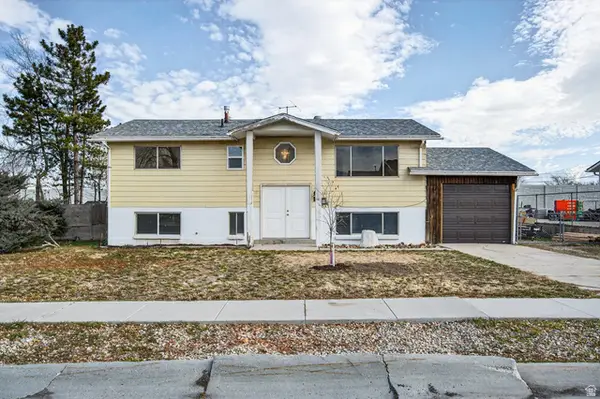 $400,000Active4 beds 1 baths2,000 sq. ft.
$400,000Active4 beds 1 baths2,000 sq. ft.4905 S Southridge Dr W, Taylorsville, UT 84129
MLS# 2135783Listed by: REALTYPATH LLC (INNOVATE) - New
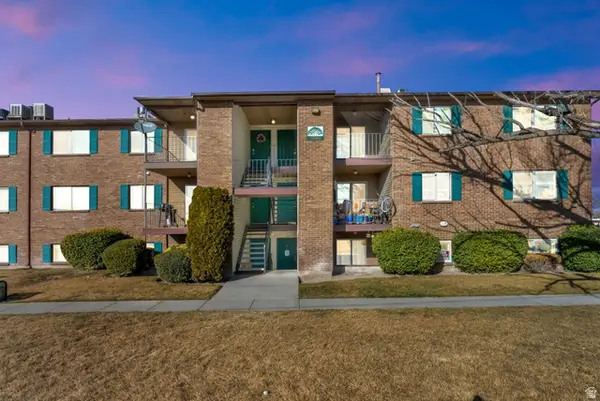 $250,000Active2 beds 1 baths928 sq. ft.
$250,000Active2 beds 1 baths928 sq. ft.4194 S Oak Meadows Dr #30, Taylorsville, UT 84123
MLS# 2135636Listed by: CENTURY 21 EVEREST - New
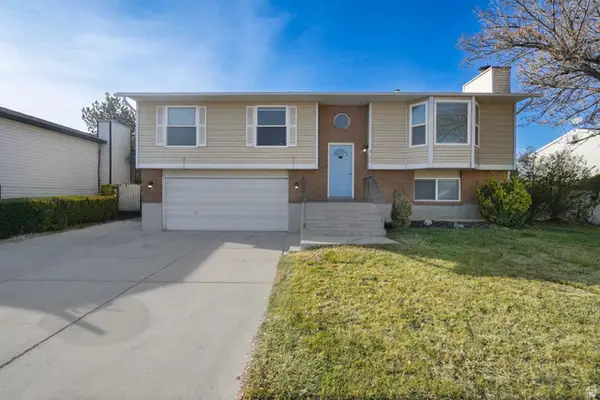 $524,900Active4 beds 2 baths1,780 sq. ft.
$524,900Active4 beds 2 baths1,780 sq. ft.5350 S Hew Wood Dr, Taylorsville, UT 84129
MLS# 2135294Listed by: INTERMOUNTAIN PROPERTIES - New
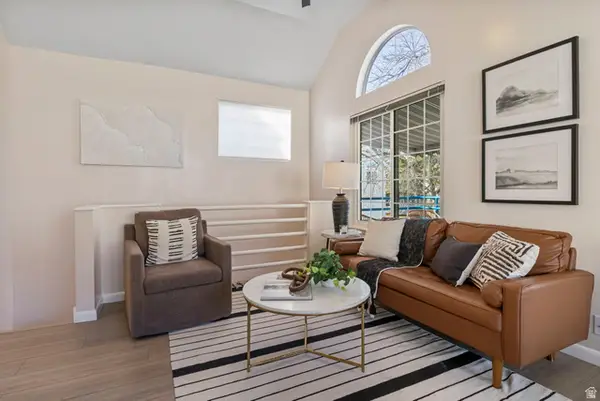 $300,000Active2 beds 1 baths919 sq. ft.
$300,000Active2 beds 1 baths919 sq. ft.1353 W Ocean Ct, Taylorsville, UT 84123
MLS# 2135252Listed by: FATHOM REALTY (OREM)

