3962 W Misty Dr, Taylorsville, UT 84129
Local realty services provided by:ERA Realty Center
3962 W Misty Dr,Taylorsville, UT 84129
$429,000
- 3 Beds
- 2 Baths
- 2,072 sq. ft.
- Single family
- Pending
Listed by: dallas bailey
Office: simple choice real estate
MLS#:2118324
Source:SL
Price summary
- Price:$429,000
- Price per sq. ft.:$207.05
About this home
Priced to sell at $429,000-below the recent $445,000 appraisal-this Taylorsville rambler offers instant equity and room to grow. Recent updates include a beautifully remodeled bathroom and a refreshed living room completed in October 2025, giving the main level a clean, move-in-ready feel. Downstairs, there's already a finished bedroom and a spacious family room, plus a dedicated man cave/workshop that could easily be converted into a fourth bedroom. If that space is repurposed, the sizable storage area tucked behind the utility room provides a convenient spot to relocate tools, gear, or seasonal items without losing functionality. Outside, the large fully fenced backyard is perfect for year-round enjoyment, complete with a fire pit for evenings with friends and multiple storage sheds to keep equipment and outdoor essentials secured in every season. With flexibility, updates, and a price positioned for a quick sale, this home is a standout opportunity in a great neighborhood.
Contact an agent
Home facts
- Year built:1980
- Listing ID #:2118324
- Added:117 day(s) ago
- Updated:November 06, 2025 at 08:56 AM
Rooms and interior
- Bedrooms:3
- Total bathrooms:2
- Full bathrooms:2
- Living area:2,072 sq. ft.
Heating and cooling
- Cooling:Central Air
- Heating:Gas: Central
Structure and exterior
- Roof:Asphalt
- Year built:1980
- Building area:2,072 sq. ft.
- Lot area:0.23 Acres
Schools
- High school:Kearns
- Middle school:Kearns
- Elementary school:Westbrook
Utilities
- Water:Culinary, Water Connected
- Sewer:Sewer Connected, Sewer: Connected
Finances and disclosures
- Price:$429,000
- Price per sq. ft.:$207.05
- Tax amount:$2,359
New listings near 3962 W Misty Dr
- Open Sat, 11am to 1pmNew
 $545,000Active4 beds 2 baths2,328 sq. ft.
$545,000Active4 beds 2 baths2,328 sq. ft.2553 W Masons Mile Dr S, Taylorsville, UT 84129
MLS# 2136527Listed by: ALIGN COMPLETE REAL ESTATE SERVICES LLC - New
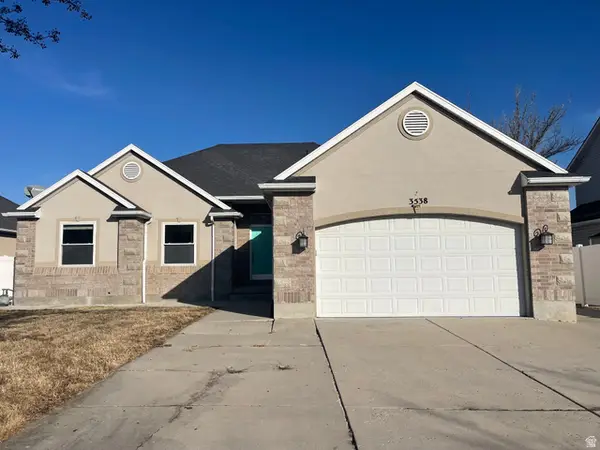 $665,000Active5 beds 4 baths2,910 sq. ft.
$665,000Active5 beds 4 baths2,910 sq. ft.3538 W Biathlon Cir, Taylorsville, UT 84129
MLS# 2134409Listed by: BLUE DIAMOND REALTY LLC - Open Fri, 4 to 6pmNew
 $499,900Active3 beds 4 baths2,290 sq. ft.
$499,900Active3 beds 4 baths2,290 sq. ft.1329 W Wallsburg Dr S, Taylorsville, UT 84123
MLS# 2136134Listed by: KW UTAH REALTORS KELLER WILLIAMS (BRICKYARD) - New
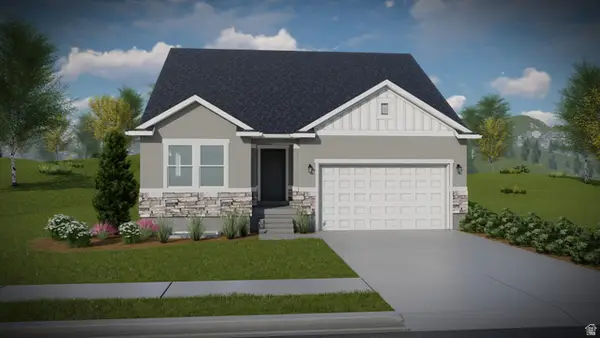 $622,900Active5 beds 3 baths3,270 sq. ft.
$622,900Active5 beds 3 baths3,270 sq. ft.4065 W Serenity Ln #150, Taylorsville, UT 84123
MLS# 2136057Listed by: EDGE REALTY - Open Sat, 11am to 1pmNew
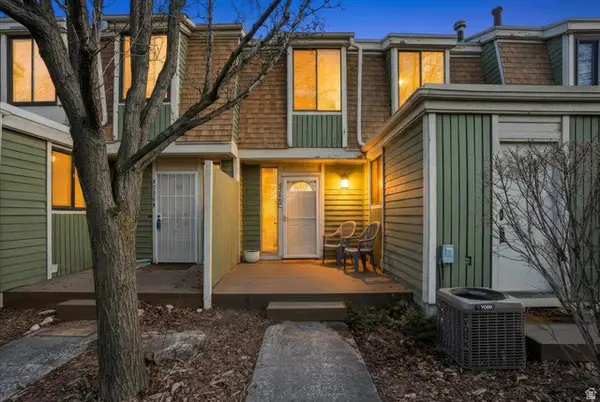 $324,000Active3 beds 2 baths1,319 sq. ft.
$324,000Active3 beds 2 baths1,319 sq. ft.4216 S Solitude Rdg #C, Taylorsville, UT 84129
MLS# 2136059Listed by: VOX REAL ESTATE, LLC - New
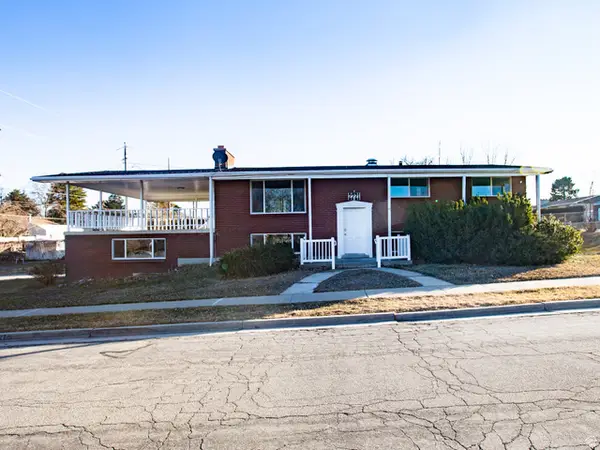 $599,800Active6 beds 3 baths2,741 sq. ft.
$599,800Active6 beds 3 baths2,741 sq. ft.2721 W Lou Jean Ave, Taylorsville, UT 84129
MLS# 2135808Listed by: EQUITY REAL ESTATE (SOLID) - New
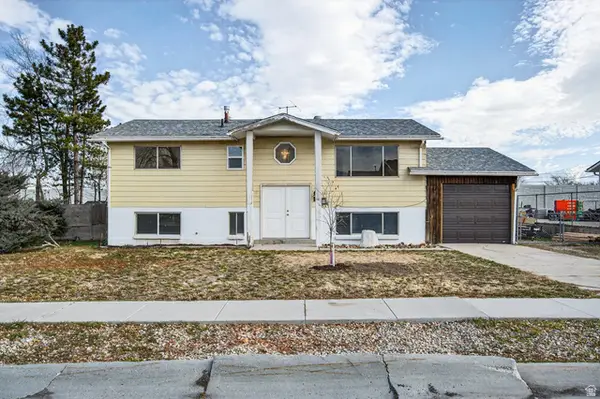 $400,000Active4 beds 1 baths2,000 sq. ft.
$400,000Active4 beds 1 baths2,000 sq. ft.4905 S Southridge Dr W, Taylorsville, UT 84129
MLS# 2135783Listed by: REALTYPATH LLC (INNOVATE) - New
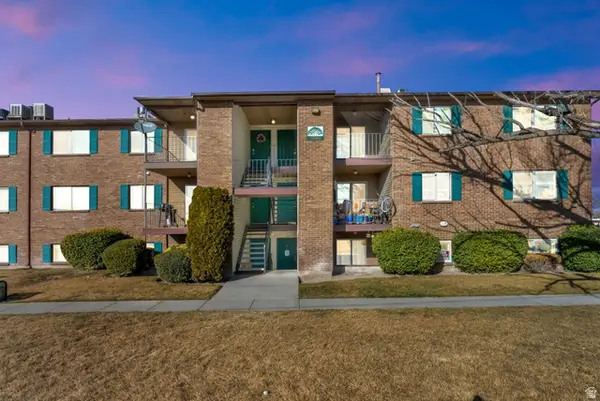 $250,000Active2 beds 1 baths928 sq. ft.
$250,000Active2 beds 1 baths928 sq. ft.4194 S Oak Meadows Dr #30, Taylorsville, UT 84123
MLS# 2135636Listed by: CENTURY 21 EVEREST - New
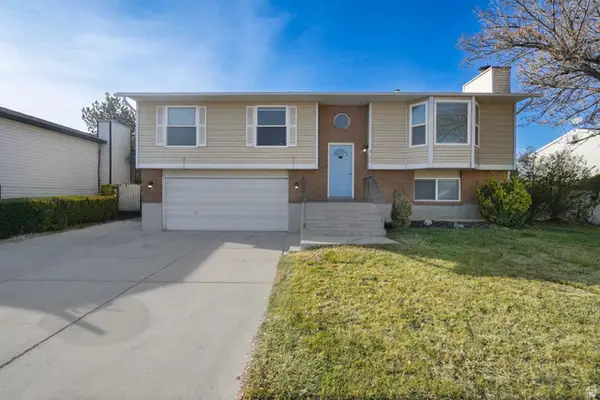 $524,900Active4 beds 2 baths1,780 sq. ft.
$524,900Active4 beds 2 baths1,780 sq. ft.5350 S Hew Wood Dr, Taylorsville, UT 84129
MLS# 2135294Listed by: INTERMOUNTAIN PROPERTIES - New
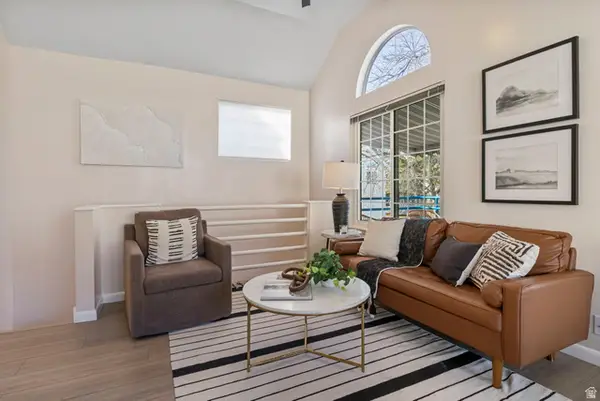 $300,000Active2 beds 1 baths919 sq. ft.
$300,000Active2 beds 1 baths919 sq. ft.1353 W Ocean Ct, Taylorsville, UT 84123
MLS# 2135252Listed by: FATHOM REALTY (OREM)

